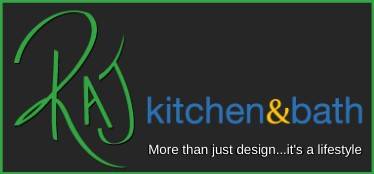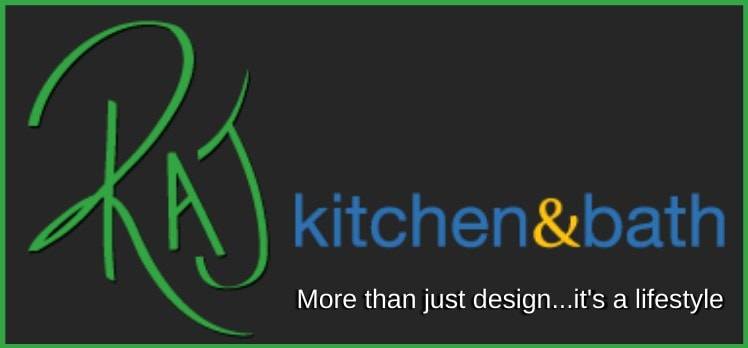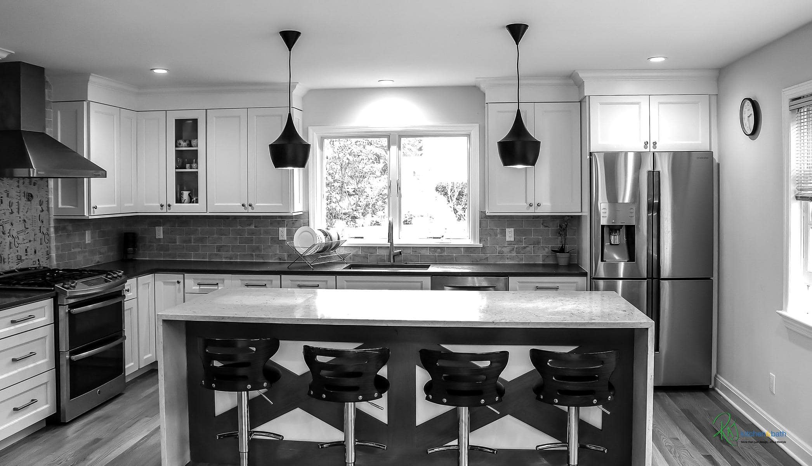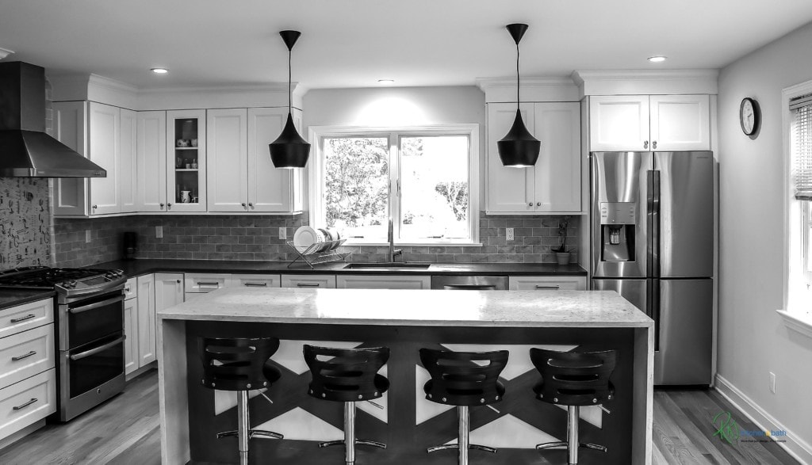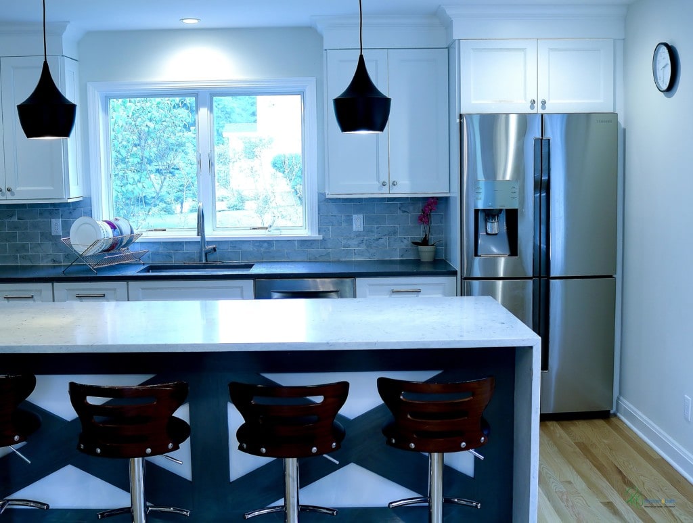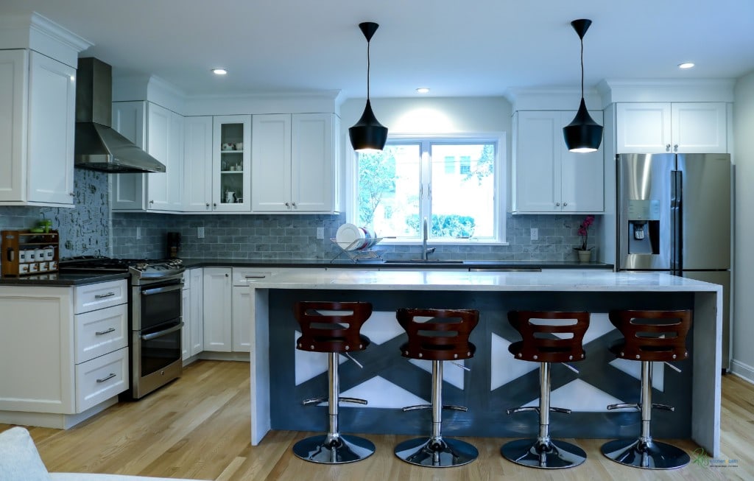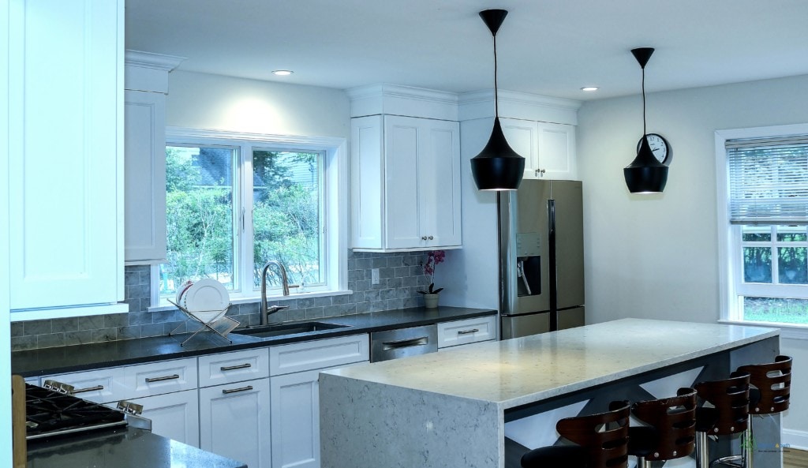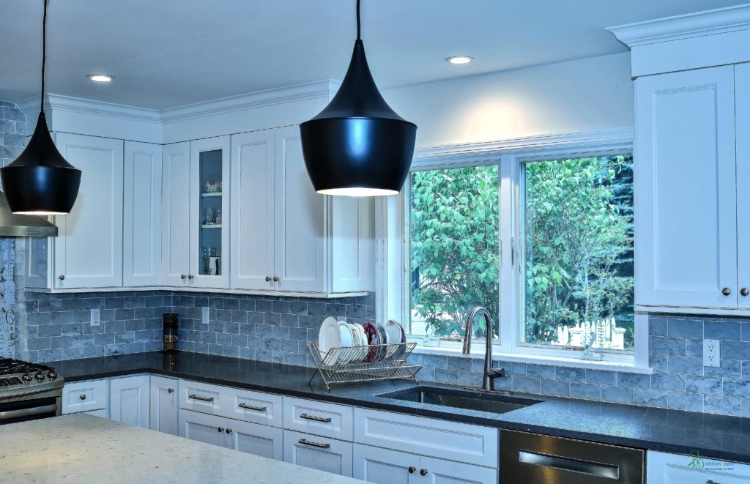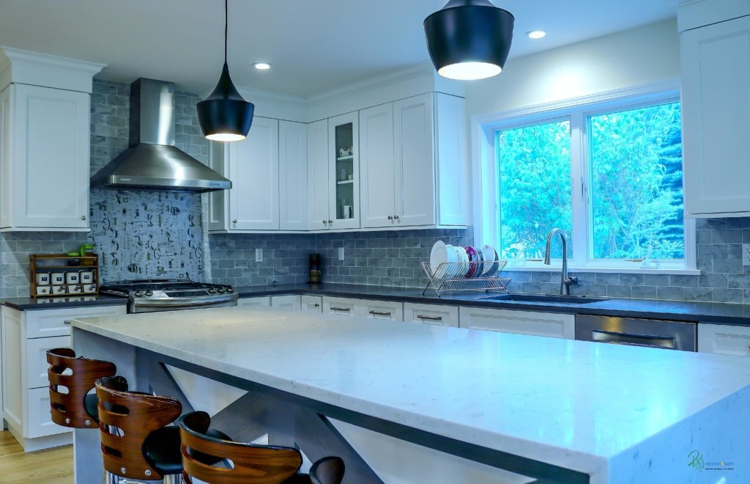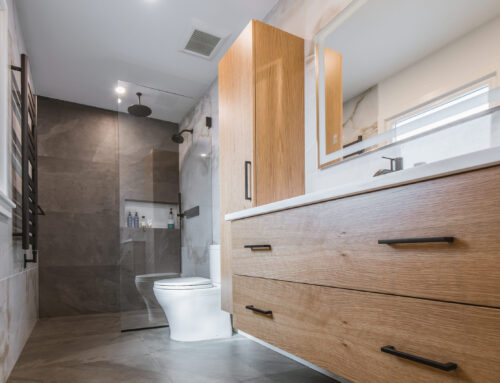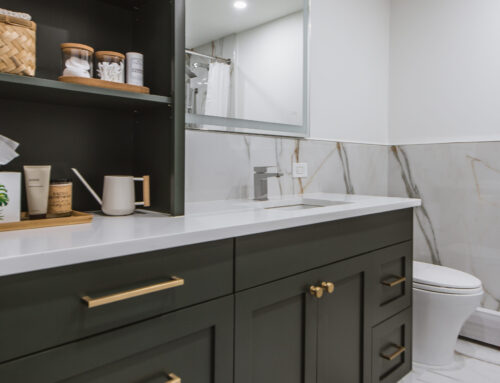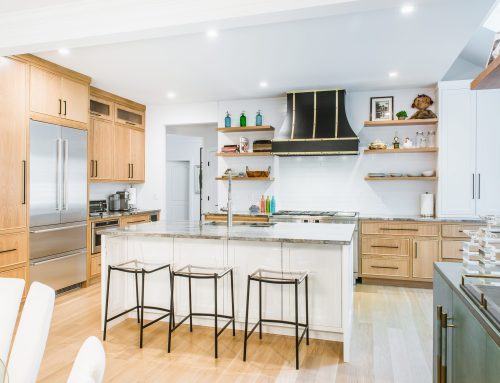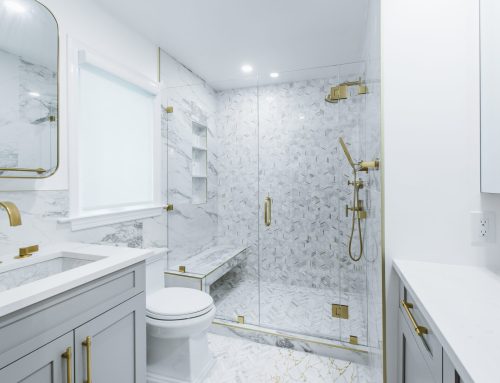Project Description
“A COMPLETE HOME REMODELING”
This family in Scarsdale bought this house knowing the following will need to be addressed right away.
-
They knew that it was recently remodeled but some things still needed to be addressed in order to make it their own.
-
They knew that for starters that they needed to find space to fit in a 4th
-
They knew that the layout needed some tweaking to make the home more efficient.
-
They knew that they have to also try and find some space to add in 2 offices, since they both work from home sometimes.
-
The size of the home was adequate but the functional aspect was not there.
There were a lot of positive with the house but they needed to find a way to tweak it abit, but didn’t know where or how to start.
Their initial thought was to take advantage of the back of the house by bumping it over the existing family room so that they can have that illusive 4th bedroom in-law suite.
Then the numbers started rolling in. It quickly became clear that they needed another option and they needed it fast due to the high cost associated with just doing the bump over.
After meeting with a few Architects and Contractors, they found us online and reached out to us to come in for a consult and see if we can come up with a better idea for the space.
As soon as we walked in and saw the space, we knew the potential was there. It just needed some out of the box thinking and some creativity to do all that they wanted on the list and then some.
The list was long but some of the big-ticket items on the list included, adding a 4th bedroom, another bathroom, enlarge and renovate the kitchen, add an additional office space because they both work at home sometimes, finish out the attic for storage, enlarge the master bathroom, remodel the master bedroom, refinish the flooring throughout then finally paint the interior.
We rolled up our sleeves and get to work on this house with a level of precision that was needed in order to make this work. First thing we did was removing the old kitchen from where it was and we relocated it kitchen to another room. This made it more open and it gave us more options to add the additional storage that was needed for this young growing family.
We then turned around and use the area where the original kitchen was and converted that into a 4th bedroom or the second master bedroom. From there, we turned our attention to the family room where we constructed an accent wall which serves as a backdrop for the formal family room. Behind that wall, we added an area for the second office.
It was designed and constructed to be quite open but private at the same time. After we solved those three things, we then went upstairs and took away one of the closets from the master bedroom and enlarge the master bathroom into that closet which gives us enough space to add a double vanity.
Re-purposing the closet for the enlarge shower was no big deal since the access to the walk up attic was from the master. We finished out the attic space so that they can use it for any purpose that they see fit.
The really big win for this project was two-fold. One was the use of and re-purposing of spaces in this house. The second was the distance in which we were able to stretch the overall budget.
VIDEO MAKEOVER OF THE HOUSE ABOVE
This was an Upper-Level remodel but because the house was in such good shape and the design was done in a way to flow with the existing walls in the home, there was little demolition and little framing so the budget really stretched far beyond what it usually could do and it was able to get this whole house done.
We did not have to bump out the house as what was previously told to them. All the spaces that they needed was right there to begin with, it just took a bit of planning and some really good execution.
ADDITIONAL PHOTOS OF THE PROJECT
Thanks a lot to the ASM Construction team who spent almost 9 Weeks, working long hrs, executing on a rigorous design side by side with us trying to get this family moved in to their home on an aggressive timeline.
We went back there a few weeks ago to shoot the house for this article and the first thing that was said to us was “WE USE EVERY SPACE NOW”! nothing is wasted. You could see the smile on their faces. It was such a pleasant experience working with this family. Now onto the next!
