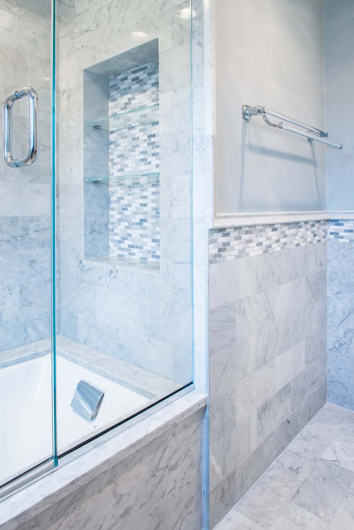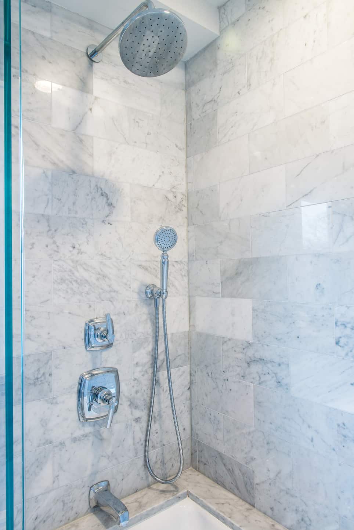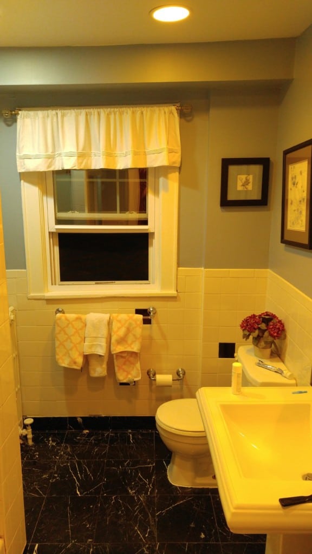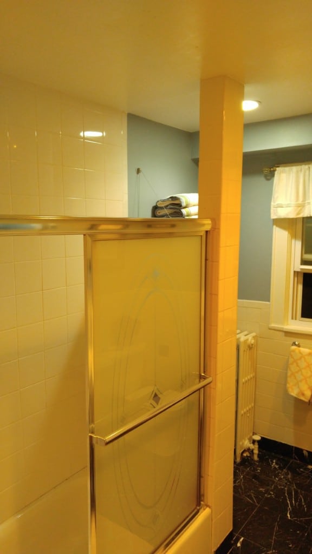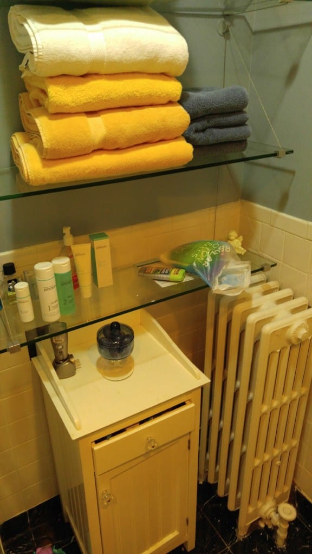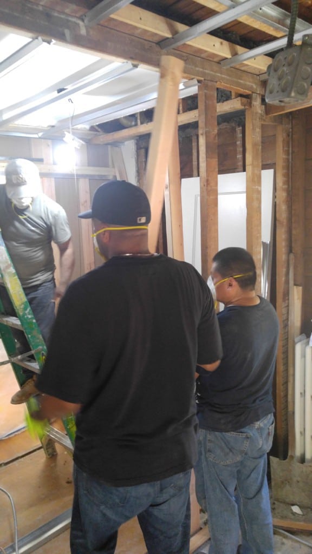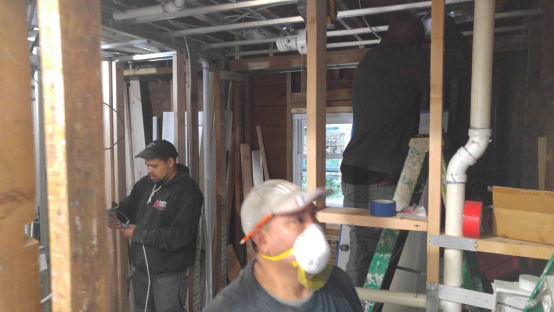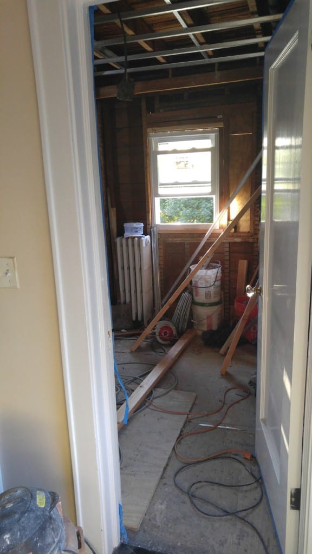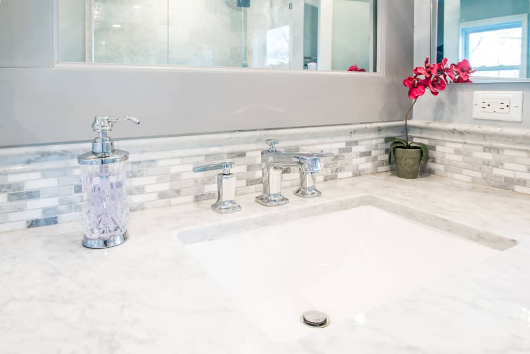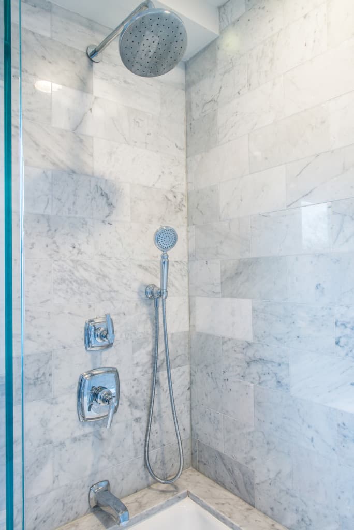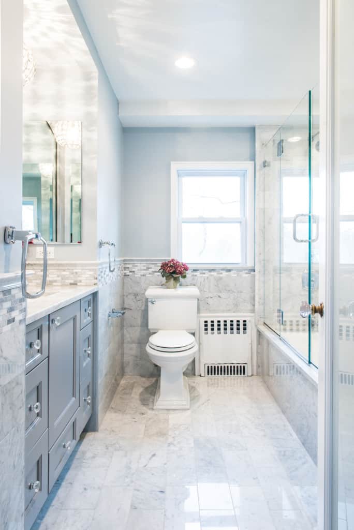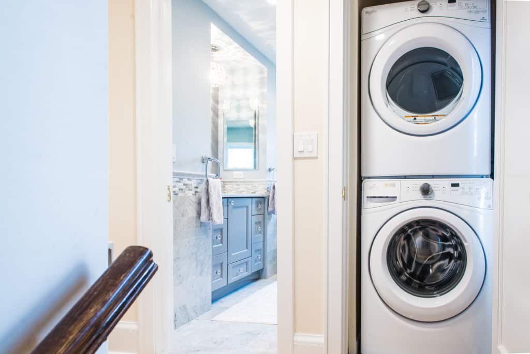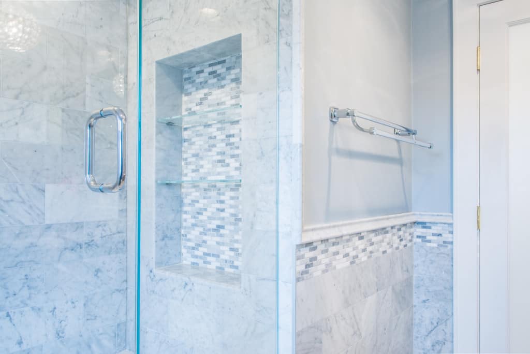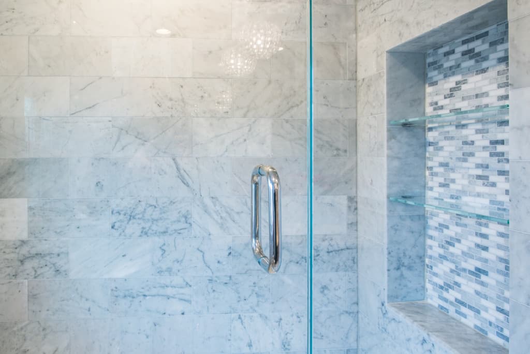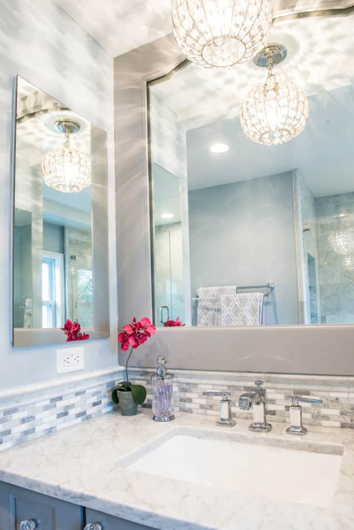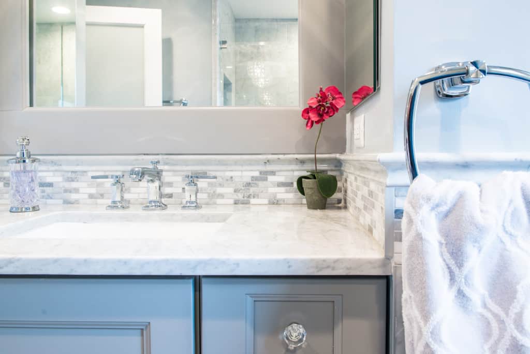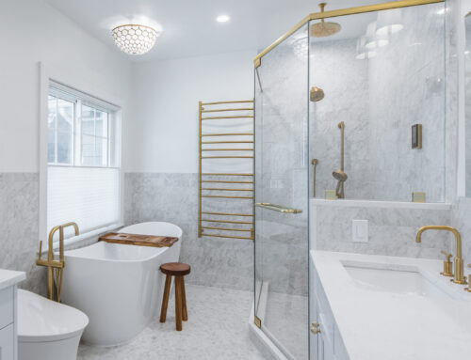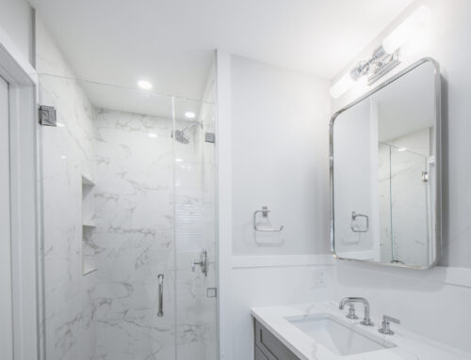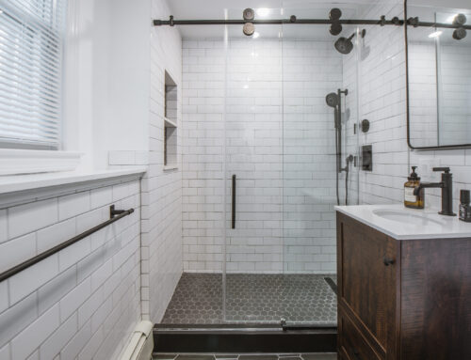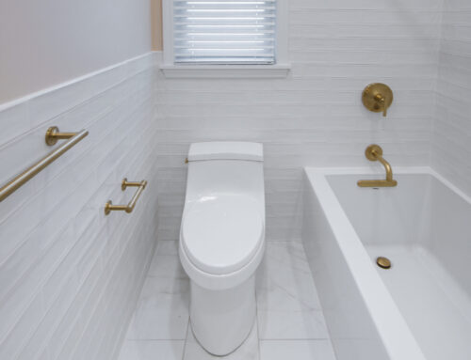Project Description
BATHROOM REMODEL- LAUNDRY EDITION
“BEFORE” PHOTOS:
Accessible, functional, practical, ease of use and convenient were the type of words that was being used when we first began discussing this bathroom remodel. Aesthetics and beautiful was there too but surprisingly they were not on the top of the pile, they were just in the mix.
This was no surprise to us because this is the trend that we were seeing over the last few years. Customers wanted a home where they could enjoy it better, by integrating all of the convenient features and stay connected. That is one of the reasons why open concept and technology is here to stay for a very long time. Laundry rooms and bathrooms are following in line specifically, when it comes to their location and style.
Our client had the laundry room down in the basement, like so many other homes, but could not figure out how to get it upstairs. There simply was no room for it, so when we were called in to design the bathroom, we were asked to figure out a way to do what so many home owners are doing right now. That is; how do we bring the laundry room upstairs where all of the bedrooms are located, where all the dirty laundry is generated, saving us from having to go down 3 floors back and forth.
So, the looming questions were, can this be done in our already small bathroom area?. Then if this can be done, how can we do it to make it fit within the upstairs living quarters seamlessly?
It would take some creative thinking, some compromising and some clients who trust you enough to make some decisions that would affect not only their bathroom but their closets, their hallway, parts of their master bedroom and then having the logistics to work around their family, going in and out of their private sanctuary, keeping the area clean while generating a mountain of dust and debris, all in the same breath of being mindful of their precious children and a lovely dog.
The design called for a few things to happen in order to accommodate their wishes. We first converted the existing entry door into the bathroom by boxing in it. We then installed a stackable washer and dryer in the location. That created an area behind the laundry machines, to install a beautiful Kohler tub, complimented by a newly designed niche for shampoo and conditioners. The white Carrara stone that covers the under mount tub, was then used to create a waterfall down the side of the tub as well giving the entire platform a place to sit and a storage area for the kids bath toys. This was then finished off with a glass door on top.
Next, we redesigned the “his closet” by bumping into it to set that beautiful vanity inside that space with those lovely crystal knobs and bling chandelier, which holds two medicine cabinets on the left and right sides respectively. The existing window in the bathroom was made a bit smaller and shifted to the left to still bring in light. We also now had to cut in a new entry way into the bathroom, but because we moved the entry down the hallway another 4 feet from where it was originally, we opted to use the frosted glass door which transferred the lighting directly from the window in the bathroom through the hallway so that it would not be too dark.
Finally, we remodeled the “his closet” and even though we took away some space for the new vanity, we were able to add a lot more storage inside of it by re-organizing the space for optimum efficiencies, we added a pocked door to the closet to add even more functionality.
Paint, LED lights and a few extra storage, by the time we were finished, the space felt like it was always that way and nothing seems to have been added or taken away. The client further informed us said that they do not use the laundry room anymore in the basement… what’s the point, right?
Check out the videos and the before and after transformation of this project.
Special thanks to the Reggie and his team from Premier Interiors and Rohan and his crew from RD Mechanical Services. Another job well done.
Another happy client! Now onto the next…
Services provided by RAJ Kitchen and bath, LLC:
Kitchen Renovation / Kitchen Cabinets /Countertop /Bathroom Renovation
Bathroom Vanities / Custom built-ins/ Closets/ Consultation
Project Management / Kitchen design /Interior design


