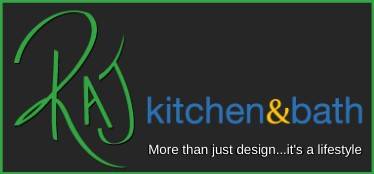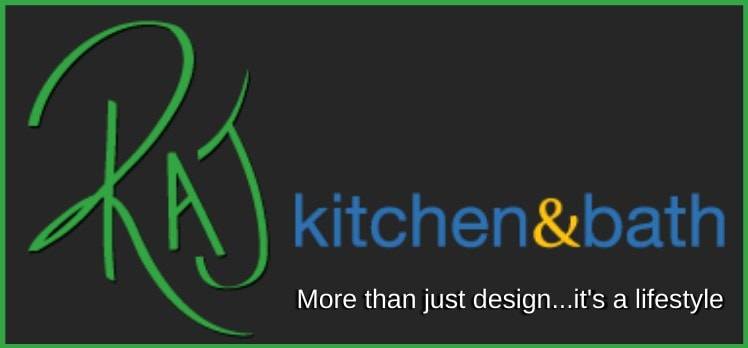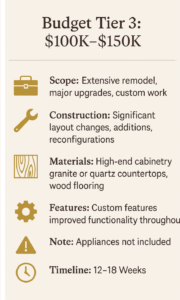Kitchen Remodel Pricing Guide Overview
Remodeling is a Big Commitment—Let’s Help You Plan It Right
We know a home remodel is a major undertaking—and kitchens and bathrooms are among the biggest investments. Getting it right takes time, money, and thoughtful planning.
Trying to cut corners by working around existing problems or using low-grade materials often leads to disappointment—and wasted money.
The truth is, pricing varies from project to project. Every home is different, and every remodel needs to be assessed for what’s possible, what’s needed, and what makes the most sense within your budget.
That’s why we’ve put together this kitchen remodel pricing guide—based on real data from completed RAJ projects. It’s not a one-size-fits-all solution, but it will give you a realistic starting point for what different levels of remodeling might cost.
Take a look at the tiers below—and then we’ll break each one down in more detail.
Select a category below to explore:
We also follow up yearly on new updates about remodeling cost from around the US from the folks over at Remodeling magazine. Click here to check out their latest reports as well. You might find it useful.
You can also check out our FAQ section on some additional questions that you might have about the process.
Let’s dig into it!
TIER 4
🔹 Budget Tier 4: $150,000+
The Pinnacle of Personalized, Luxury Remodeling
Tier 4 is where the kitchen becomes a true architectural centerpiece—a fully tailored, design-driven transformation that touches every detail of your home. With budgets starting at $150K and often extending well beyond, this level is for homeowners who are creating their forever home, building out additions, or crafting a one-of-a-kind space unlike any other.
🧰 What This Remodel Looks Like
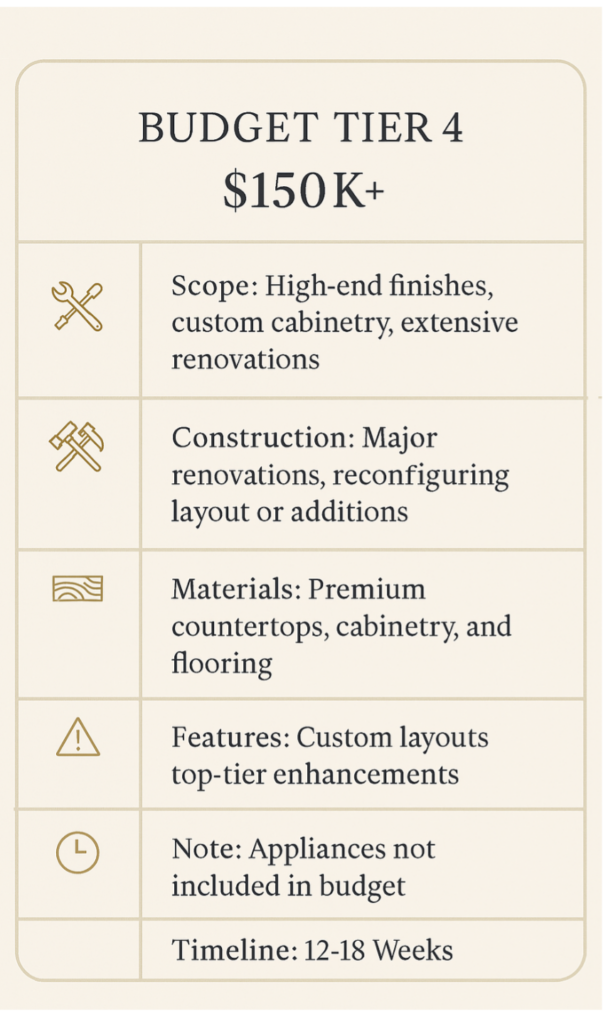
Tier 4 remodels are high-concept, structurally complex, and visually stunning. It’s a holistic approach to remodeling that merges function, form, and your deepest vision for home.
Scope:
High-end finishes, custom cabinetry, extensive renovations, and often part of a larger renovation plan involving adjacent spaces or additions.
Construction:
Major renovations with significant layout reconfigurations, wall removals, ceiling modifications, and expansion into other parts of the home. Often includes structural engineering and architectural services.
Materials:
Top-tier, fully custom cabinetry, exotic woods, natural stone slabs, custom metalwork, designer fixtures, high-end appliances, and integrated lighting systems.
Features:
Custom layouts, butler’s pantries, appliance walls, prep kitchens, wine storage, built-in coffee bars, furniture-style cabinetry, and design-forward elements throughout.
Note:
Appliances are not included in the base budget but typically selected from premium lines such as Sub-Zero, Wolf, Miele, or Gaggenau.
Timeline:
12–18+ weeks depending on complexity, permitting, and multi-room integration.
🏩 Do You Need an Architect or Permit?
Yes. These projects almost always involve structural changes, expansion, or full reconfiguration. That means working with architects, engineers, and submitting full permit sets.
RAJ Kitchen & Bath will guide and manage this process end to end, including design documentation, permit filing, and coordination with your municipality.
💸 How to Maximize Value at This Level
Tier 4 offers unlimited creative potential—but clarity and strategy matter more than ever. Here’s how to get the most out of your investment:
Design for Lifestyle First
Your kitchen should support how you live today and where you’re headed. We focus on lifestyle zones, storage needs, entertainment habits, and home flow.
Integrate Adjacent Spaces
At this level, the kitchen is rarely a standalone project. We consider the surrounding areas—dining rooms, family rooms, even outdoor spaces—for seamless transitions and visual continuity.
Invest in Function, Not Just Finish
A stunning backsplash means little if the layout is awkward. We help ensure every design choice supports the way you move, cook, and gather.
Plan for the Long Game
This is likely your forever kitchen. We’ll guide you on timeless design moves, durable materials, and flexible features that will serve you well for decades.
👤 Who Is Tier 4 Right For?
- Homeowners building their forever kitchen
- Clients undergoing full-home renovations or additions
- Luxury buyers seeking a truly one-of-a-kind space
- Families wanting generational usability and value
- Design-forward clients who want magazine-worthy results
💬 Final Thought: This Is Your Legacy Kitchen
Tier 4 is more than a kitchen remodel—it’s a statement about who you are, how you live, and what matters most. These spaces are not just built to impress; they’re designed to endure, inspire, and elevate every moment spent at home.
With our expert team guiding every step, your dream kitchen becomes a lasting legacy of comfort, beauty, and brilliance.
TIER 3
🔹 Budget Tier 3: $100,000–$150,000
Luxury, Customization, and Complete Design Freedom
Tier 3 is the ultimate level of kitchen remodeling. With a budget starting at $100,000, this tier unlocks fully custom designs, structural changes, premium materials, and full-home flow integration. It’s ideal for homeowners who want to reimagine their kitchen from the ground up—and create a space that reflects their lifestyle, taste, and long-term goals.
🧰 What This Remodel Looks Like
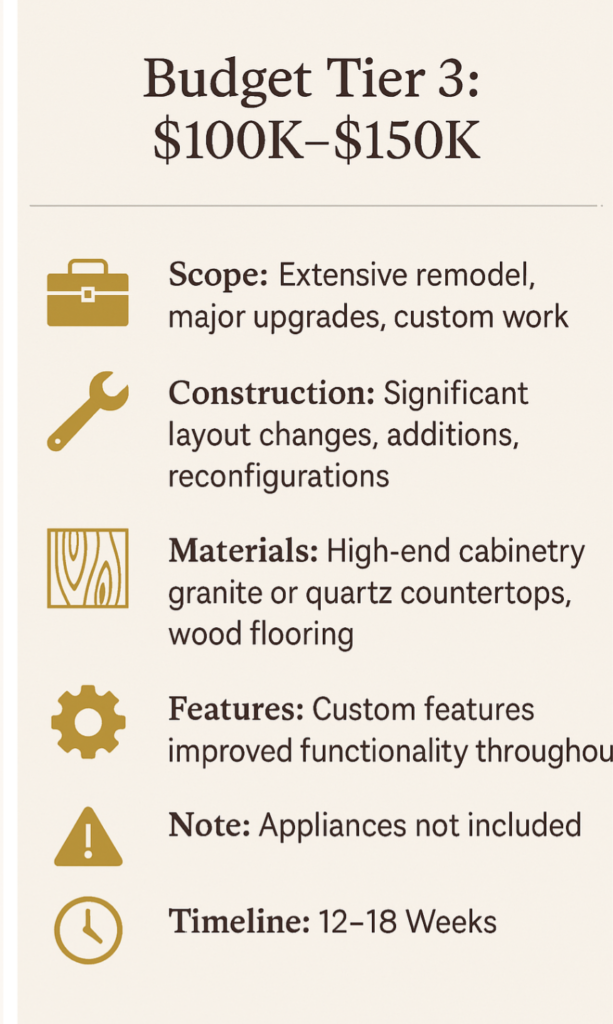
Tier 3 remodels are transformative, immersive, and tailored down to the finest detail. Everything is on the table: layout changes, wall removals, expanded footprints, and luxury-level finishes.
Scope:
Extensive remodel, major upgrades, custom work. This may include expanding the kitchen, changing access points, and integrating adjacent spaces like dining or mudrooms.
Construction:
Significant layout changes, additions, and reconfigurations. Includes removing or relocating walls, shifting plumbing/electrical, and integrating new structural elements.
Materials:
High-end cabinetry, granite or quartz countertops, wood flooring, and top-tier finishes throughout. Think waterfall edges, custom stains, and luxury surface textures.
Features:
Custom design details and improved functionality throughout. Examples include hidden appliance garages, integrated seating areas, multi-zone lighting, and chef-level workflow planning.
Note:
Appliances not included in the base budget but often upgraded in this tier. We’ll help coordinate sourcing and installation.
Timeline:
12–18 weeks depending on complexity, permitting, and materials.
🏛️ Do You Need an Architect or Permit?
Yes. Structural changes, wall removals, layout reconfigurations, and major system relocations require architectural planning and permits.
But you won’t go it alone—our team will coordinate all drawings, engineering, and approvals with your municipality, so the process stays seamless and stress-free.
💸 How to Maximize Value at This Level
At Tier 3, you’re creating a showpiece—but smart planning is still essential. Here’s how we help make every dollar count:
Start with Vision, Not Just Materials
We design from how you want to live—then find the materials that match that energy. Function first, luxury second (so you don’t waste budget on flashy features you’ll never use).
Embrace the Architectural Opportunities
Removing a wall or raising a ceiling can have more impact than any surface upgrade. We’ll help you identify big-picture moves that change how the space feels.
Balance Investment Across the Home
When the kitchen opens into other spaces, those finishes matter too. We’ll guide you in making smart choices that elevate the entire home, not just one room.
Trust the Design Process
It’s tempting to rush into finishes, but great kitchens are born in the planning phase. Our design team will guide you through every decision so your remodel is grounded in vision, style, and lifestyle.
👤 Who Is Tier 3 Right For?
- Homeowners doing their “forever kitchen”
- Design-forward clients with a clear vision
- Those integrating a kitchen remodel with 1 or 2 other rooms
- Homeowners seeking resale value in the luxury market
💬 Final Thought: Transform Your Entire Experience
Tier 3 is where transformation meets intention. It’s not just about finishes—it’s about how you want to live, host, and flow in your home for years to come.
Whether you’re opening up a view, building your dream chef’s kitchen, or creating space for family and entertaining, we’re here to help you do it beautifully—and masterfully.
This is more than a remodel. It’s a reimagination of home.
TIER 2 KITCHEN REMODEL
🔹 Budget Tier 2: $50,000–$100,000
Customized, Elevated, and Built Around How You Live
This is where things start to feel truly personalized. With a larger budget, Tier 2 opens the door to semi-custom or custom cabinetry, higher-end materials, and some layout improvements. It’s perfect for homeowners who want to blend beautiful design with better functionality—without diving into structural work or full architectural planning.
🧰 What This Remodel Looks Like
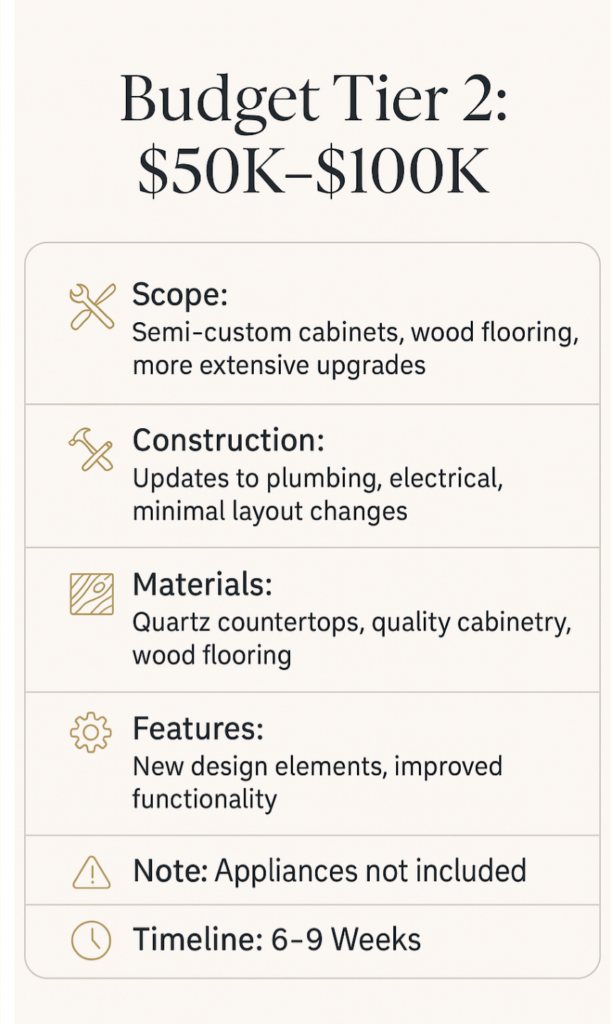
Tier 2 remodels go beyond surface updates. While you’re still not tearing down walls, you now have the freedom to make selective changes to layout, cabinetry, and features that significantly enhance how your kitchen looks, feels, and functions.
Semi-Custom or Custom Cabinetry
Get cabinetry built around your lifestyle, with more choices in dimensions, finishes, and functionality. You can expect better craftsmanship, soft-close hardware, and storage solutions designed to maximize every inch of space.
Mid- to High-End Quartz or Natural Stone Countertops
Upgrade your surfaces with quartz or even granite that offers deeper patterns, bold veins, or premium edge profiles. These finishes add elegance and durability, making your countertops a true design feature.
Client-Supplied Backsplash (Premium Options Welcome)
You have more flexibility to choose more decorative tile, natural stone, or a unique design—while we handle the expert installation. We’ll still guide you to options that balance beauty and cost, especially when working with more intricate patterns.
Appliance Upgrades & Installation Coordination
At this level, many homeowners opt to bring in new appliances. We’ll coordinate installation, ensure proper fit, and make sure everything works with your layout and cabinet specs.
Select Plumbing or Electrical Reconfiguration
This budget tier allows for some light modifications—adding outlets, moving a sink, shifting lighting—all designed to support a better layout or improved workflow.
Updated Lighting & Fixtures
Choose higher-end fixtures, add pendant lighting over your island, and incorporate layered lighting for mood, task, and ambient needs.
New Flooring (Optional)
With a larger budget, many clients include new flooring to tie the entire kitchen together—whether it’s LVP, hardwood, or tile.
Fresh Paint
As always, fresh wall and ceiling paint in a professionally coordinated palette to finish the look.
Timeline: 6–8 weeks
Depending on scope, materials, and any reconfiguration, projects in this tier typically take a bit longer—but are still very manageable.
🏩 Do You Need an Architect or Permit?
In many cases, you still don’t need an architect unless structural changes (like removing walls or expanding square footage) are involved.
Permits may be required if:
- Electrical is being added or significantly relocated
- Plumbing is moved
- Major appliances are introduced where they didn’t exist before
We’ll always coordinate with your town and handle permitting logistics if needed, so you’re never caught off guard.
💸 How to Maximize Value at This Level
With more room in the budget, smart choices become even more important. Here’s how we help you stretch every dollar:
Prioritize Custom Where It Counts
Opt for custom cabinetry in key areas—like your island or pantry wall—while using semi-custom elsewhere to keep costs in check.
Use Statement Materials Strategically
A dramatic countertop or bold backsplash can anchor your design. Choose one or two high-impact finishes and balance the rest with cost-effective options.
Plan for Function, Not Just Finish
A beautiful kitchen is only as good as how it works for your day-to-day. We’ll help you consider traffic flow, storage, and daily tasks in your design.
Avoid Feature Creep
It’s tempting to add “just one more thing,” but scope control is key. We’ll help you stay focused on what matters most to you—and your budget.
Phase Smartly, If Needed
Can’t do it all at once? We can help you phase your remodel in a way that avoids backtracking, so your investment works long-term.
👤 Who Is Tier 2 Right For?
- Homeowners who want a more custom, long-term kitchen
- Growing families who need better storage and layout
- Clients upgrading from a basic kitchen to something they truly love
- Homeowners who plan to stay in their home for 5+ years
- Renovators who want high impact without major construction
💬 Final Thought: Design That Grows With You
In Tier 2, you’re investing not just in a new look—but in a kitchen that reflects how you live today and where you’re headed tomorrow. Sometimes, all it takes is a layout tweak, a better storage solution, or an appliance upgrade to completely change how your kitchen works for you.
Our design process is centered around collaboration, function, and creativity. You bring the vision; we bring the experience to bring it to life—beautifully, practically, and on budget.
Door choices could be either standard collection? Or You-nique collection?
TIER 1 BUDGET REMODEL
Tier 1 remodels focus on surface-level improvements and strategic design updates that breathe new life into your kitchen—without changing the footprint or getting into heavy construction. It’s all about refinement, not reconfiguration.
🧰 What This Remodel Looks Like
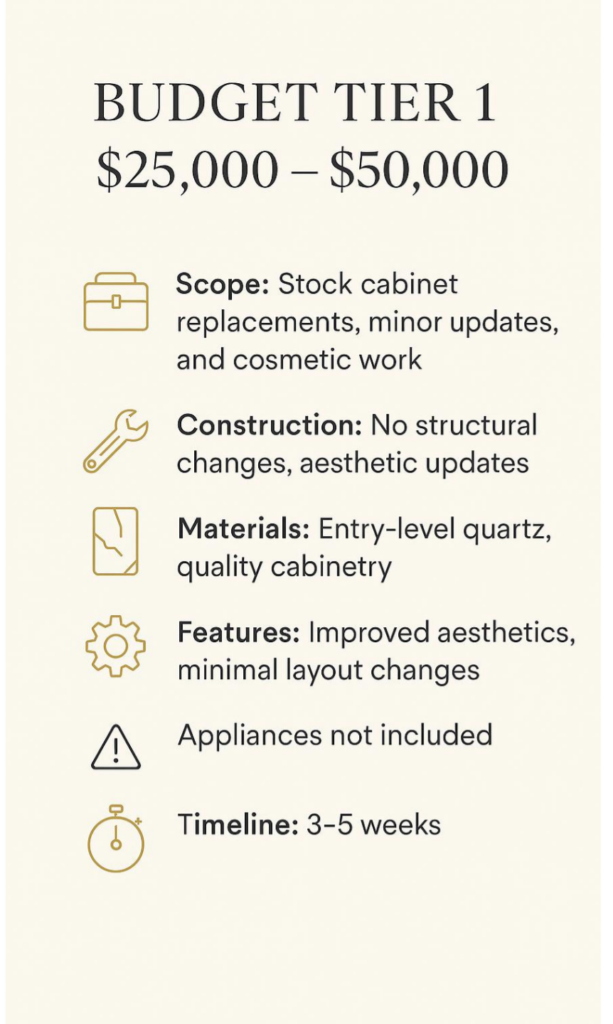
Here’s what’s typically included:
Stock or RTA (Ready-to-Assemble) Cabinet Replacements
We replace dated or damaged cabinets with clean, modern options that fit your space. While these aren’t custom-built, they’re durable, attractive, and cost-efficient—perfect for a kitchen facelift that doesn’t compromise on function or style.
Entry-Level Quartz Countertops
You’ll get sleek, low-maintenance surfaces that look high-end but come at a more accessible price point. These quartz options are non-porous, easy to clean, and available in a curated selection of colors and patterns to match your design.
New Backsplash (Client-Supplied)
We’ll install a backsplash you provide—whether it’s a classic subway tile or a simple mosaic. To keep labor costs down, we’ll help you choose tile styles that are quick to install and avoid complicated layouts or high-cost materials.
Updated Lighting & Fixtures
New lighting makes a huge difference in how your kitchen feels. We’ll replace outdated fixtures with clean, efficient lighting—recessed lights, under-cabinet lighting, or updated pendants—bringing a modern glow to your space.
Fresh Paint
Walls and ceilings will get a fresh coat in the color palette of your choice. This simple update can dramatically brighten your kitchen and tie together the new finishes and features.
Timeline: 3–5 weeks
This remodel is designed to be efficient and minimally disruptive. Most projects in this tier are completed within a few weeks, depending on the scope and material availability.
Appliances: Not included in base pricing
You can use your existing appliances or opt to upgrade them separately. If needed, we’ll coordinate installation at an additional cost.
🏛️ Do You Need an Architect or Permit?
In most cases: no—and that’s part of what keeps this tier affordable and fast.
Most municipalities do not require permits for replacing:
-
Cabinets
-
Countertops
-
Backsplash
-
Fixtures or appliances (assuming no layout change)
However, always consult with your local building department. In some towns:
-
Even minor electrical work (like moving an outlet or light) might trigger a permit requirement.
-
If you’re adding or relocating plumbing or electrical, a simple permit or inspection may be required.
No architect is typically needed since no structural changes are being made. That means less paperwork, fewer delays, and more focus on design.
💸 How to Keep Costs Down Without Cutting Corners
Want maximum impact without pushing the budget? Here are a few of our best tips for staying within your Tier 1 range:
Keep the Layout As-Is
Moving plumbing or electrical equals an instant cost spike. Working with your existing footprint helps preserve the budget for finishes and design upgrades.
Choose Stock or Semi-Custom Cabinets
Stock cabinetry is high quality and faster to install. Avoiding full custom saves thousands and often comes with shorter lead times.
Make Smart Design Decisions
Just because it’s not a major remodel doesn’t mean it can’t deliver a major impact. Our design team will help you squeeze every inch of beauty and function out of your space. Take this project, for example: simple materials, basic footprint—but the result was stunning. Why? Because thoughtful, practical design always wins.
Focus on Visual Impact
A new backsplash, stylish hardware, and a sleek faucet can completely transform your kitchen’s look and feel—without touching the structure.
Bundle Updates
Doing everything at once (instead of piecemeal) allows for efficient labor and better pricing on materials.
👤 Who Is Tier 1 Right For?
-
Homeowners prepping for resale
-
First-time remodelers seeking a fresh, modern look
-
Families wanting to upgrade without months of disruption
-
Investment property owners looking to improve value without overbuilding
-
Homeowners without room to expand and working within a tight, restricted budget
💬 Final Thought: Small Space, Big Potential
Even in a smaller space—or on a tighter budget—it only takes one great idea to completely transform your kitchen. Sometimes, that idea is something as simple as relocating a window, removing a door, or shifting an entryway. When you rethink the flow, everything else can fall into place more beautifully and efficiently.
At RAJ, we always encourage clients to start with thoughtful planning—even at this tier. Once we unlock that smart design move, we can re-calibrate the budget by simplifying cabinetry, adjusting finishes, or finding creative ways to make up the difference elsewhere.
So don’t let a limited scope limit your possibilities. A well-executed Tier 1 remodel can still feel like a high-end transformation—and working with the right team can make all the difference.
Summary
KEEP THIS IN MIND BEFORE YOU BUDGET:
The information above is intended as a general pricing guide—not a formal estimate or exact budget. While it gives a helpful overview, the final cost of any remodel depends on the unique details of your space, the materials you choose, and the scope of work involved.
At RAJ Kitchen & Bath, we’ve completed incredible remodels across all of these pricing levels—many of which involved far more customization and detail than outlined here.
We recommend connecting with us when you’re ready to move forward within a certain price range. From there, we can help tailor the scope of work to meet your needs and bring your vision to life. Every project is different, and we approach each one with a fresh perspective.
A few helpful benchmarks:
-
Most of our clients fall within the basic to mid-range tiers
-
Only about 8% of projects fall into the upper-tier or luxury levels each year
-
The average kitchen remodel typically ranges between $35,000 and $65,000
If you’re unsure where to start, don’t worry—we’re here to help guide you every step of the way.
Services provided by RAJ Kitchen and bath, LLC:
Kitchen Renovation / Kitchen Cabinets /Countertop /Bathroom Renovation
Bathroom Vanities / Custom built-ins/ Closets/ Consultation
Project Management / Kitchen design /Interior design
