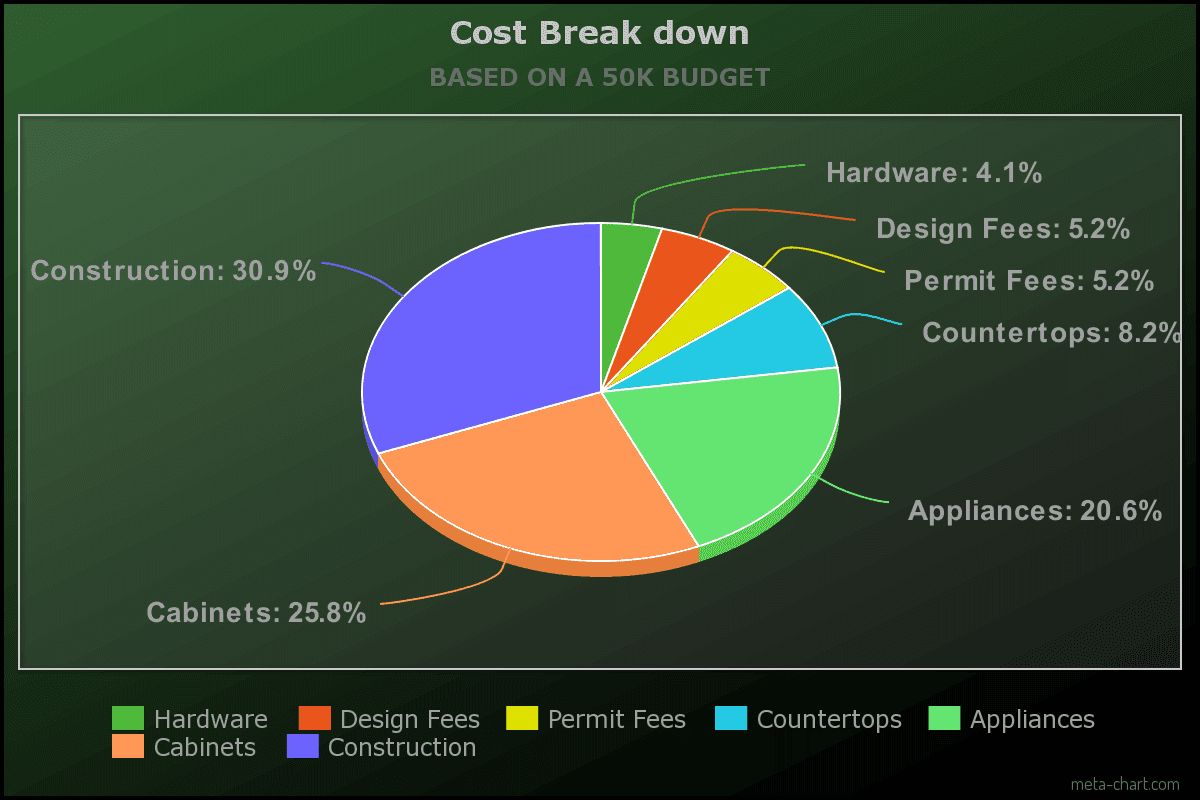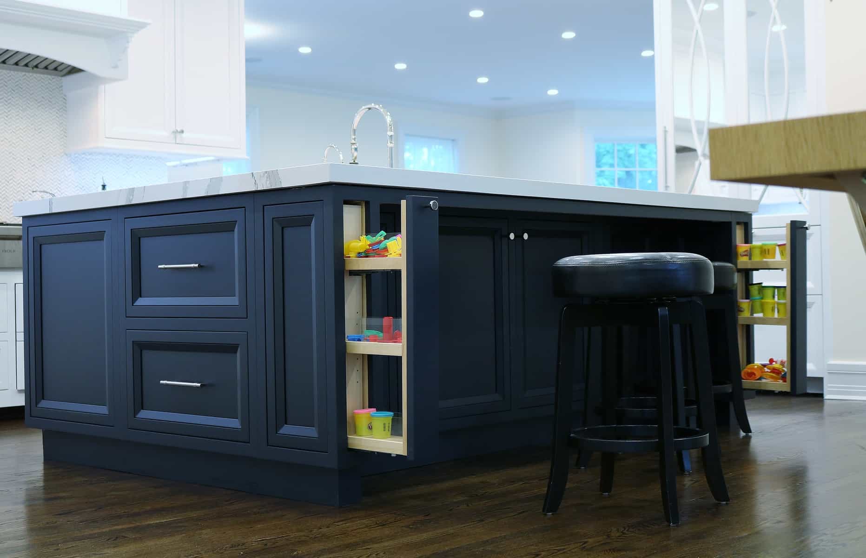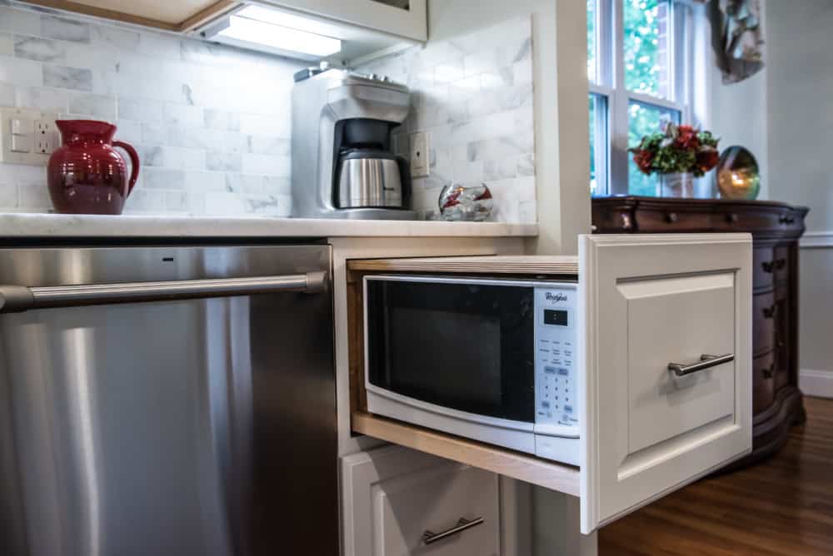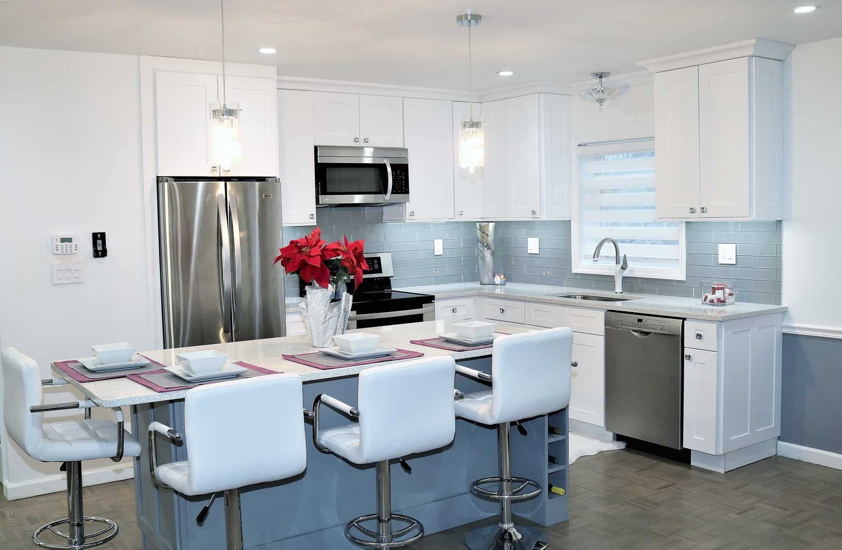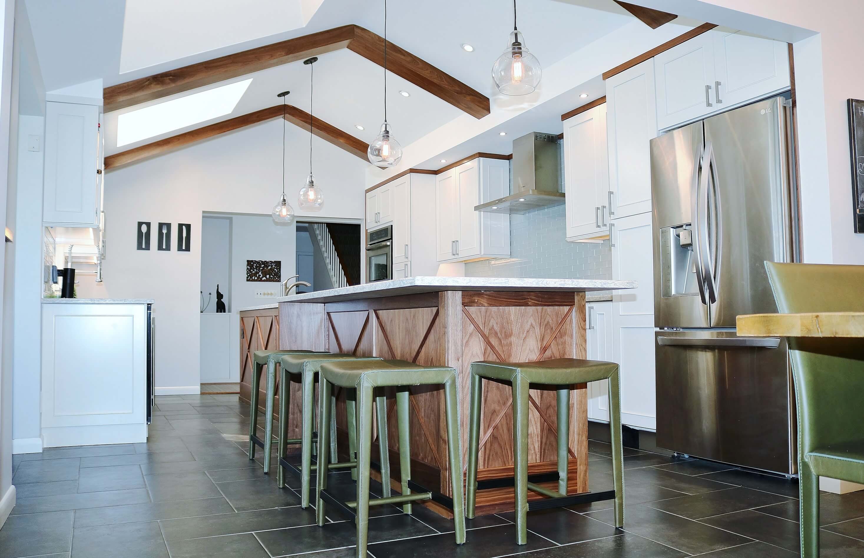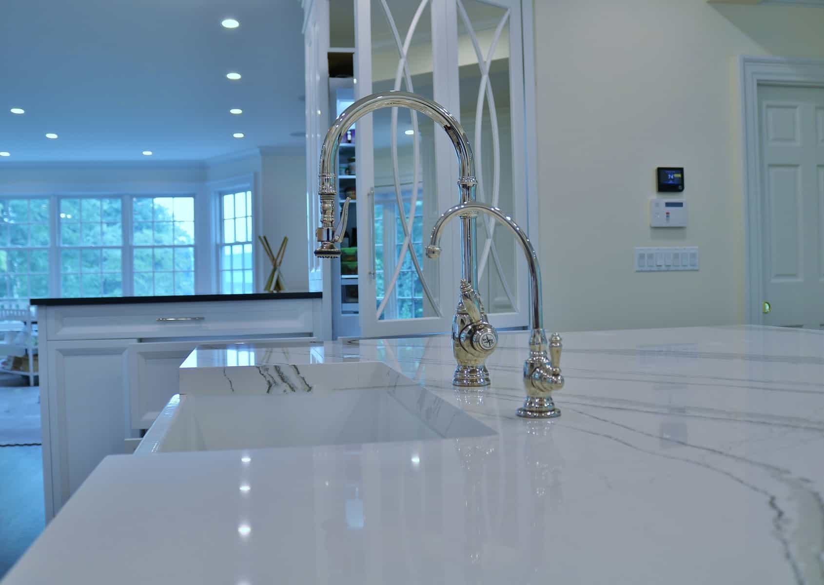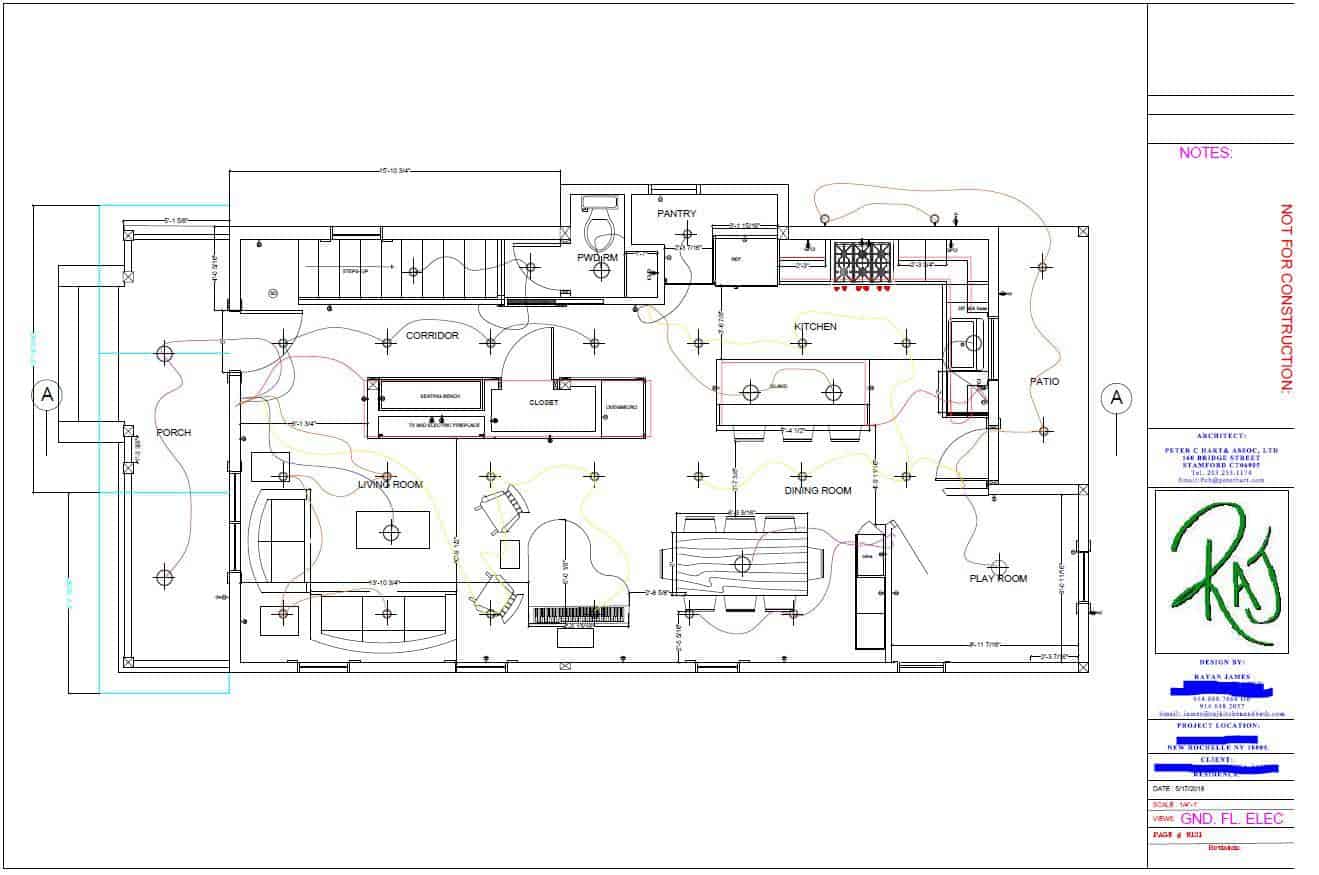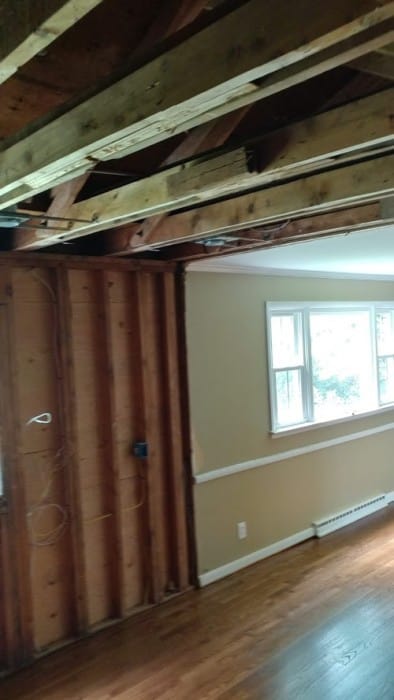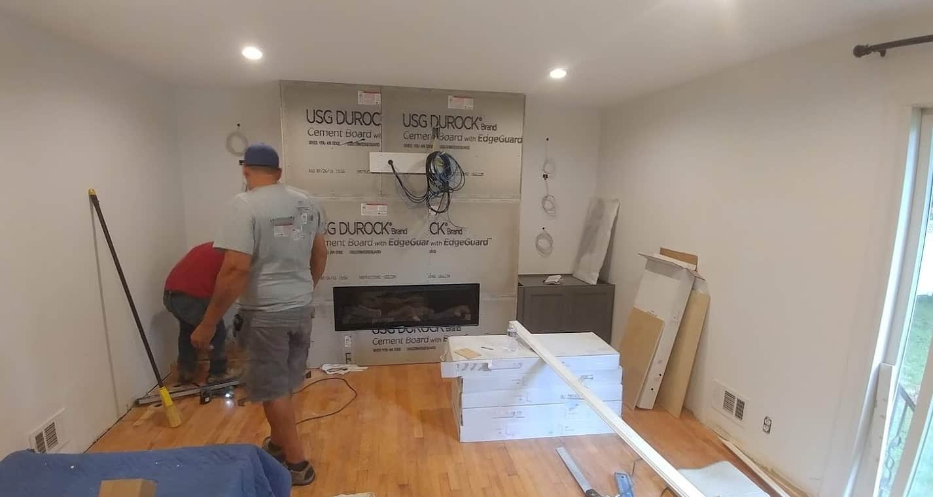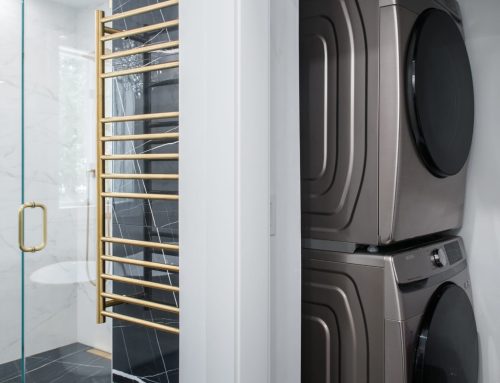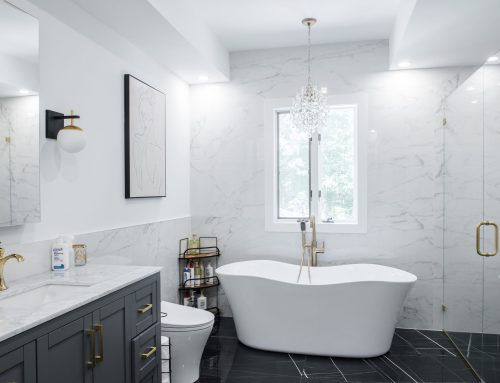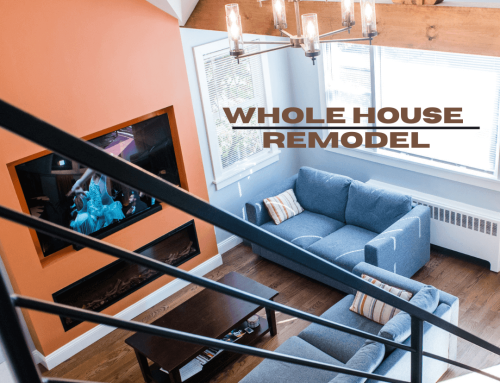Your Kitchen remodel is a HUGE deal. It is perhaps one of the most, if not the most critical remodel that you would undertake in your home. It’s also one of the most expensive remodel as well, apart from adding on rooms outside of the 4 corners of your house, kitchens are a big deal! So we want to give you some information to help make that process a bit clearer. some of the things that you should take into consideration when you are about to take on a kitchen remodel. Here are 5 Things to know before you remodel your kitchen!
1. GET A PROFESSIONAL INVOLVE EARLY IN THE PROCESS.
For the sake of clarity, this article is not about replacing your existing kitchen cabinets with newer cabinets in the same spot. This is focus primarily on making targeted meaningful and strategic changes to the kitchen that would impact the footprint of the house by changing the size and function of the room. Get a professional involve early, either a Designer or a Design build company.
A contractor is NOT a designer. While some contractors might come from a design background, they are not designers so they would not know the intricacies of figuring out the critical details of your space. Same goes the other way around, a designer is NOT a contractor. Get a proper full Working /construction drawing set of plans first before you bring in a contractor.
There are so many things that you do not know, that you’re not aware that you do not know, so learn a lot, listen a lot, take in good advice, weigh them against what feels right to you. Do not get caught up in the frenzy of heading out to a showroom and start shopping the shiniest, trendy cabinets. If you do, you’ll be “putting the cart before the horse” and by doing so, you will miss a lot of critical design and construction details that can derail your project even before you start. It’s up to you to vet that person or company but picking the right one is as important as selecting the cabinets.
2. HOW DO YOU ALLOCATE YOUR BUDGET.
No matter the size of your budget, if it is 10K or 100K- yes, kitchens do cost that much and above! But no matter your budget, we found that over the years of doing this, cost typically breaks out somewhere close to these percentages. Here is a brief chart above of how you can allocate these costs based upon a 50K budget.
Design Fees 5.2% permit -5.2% Construction -30.9% Cabinets -25.8% Countertops -8.2% Appliances -20.6% Hardware and Accessories -4.1%
A lot of assumptions were made here. We included that you might even open up a wall, but we also assume that you are not opening up a structural load bearing wall that would require not only a metal beam and post for support, but also engineering drawings and specification that is required to code for your local town approval. This is another layer of design fees. This is not the typical design fee that you would pay for design drawings. These are engineering drawings that would require an Architect or an engineer depending on the scope. Again, you would know this if you choose to start with step one.
For more detail and current cost structure and to see more about costing in your area throughout North America, you can download the free Cost Vs Value guide for 2018-2019.
3. GET EVERY ONE INVOLVE
Get your immediate family involve. We will prefer that we do not sit down with one member of the decision-making party. Not that we are looking at a one call close situation, but because we value the input of EVERY single member of the family when we do a kitchen consult.
We have not heard it all. We do get some strange request from time to time and believe it or not, we have implemented some of them. Like a few years ago, a client requested that they wanted the microwave in a drawer. Here is the photo of that microwave that I designed . Not only did we do that, but we also made the top of it into a butcher block. This was a very technical install. Please note we followed specific electrical code, local and manufacturing requirements to pull this off.
We are successful because we take into account every idea, needs, wants and style of each family member who participate in the process so that we can come up with a plan that works. Even the pets! We are working on a few remodels lately where we have to plan in a space for the pet to feed and sometime hang out.
On a conflicting note, you should try to limit the input and voices of outside friends and family to a certain extent. We see a lot of times where every person has an idea and everyone wants to be heard, and believe that his or her opinion is more important than the other. If you are an indecisive person, you would run into a lot of cost over-runs and your project can take longer than you plan. Time is money so just a caution here.
4. SELECTING YOUR CABINETS
Another assumption that was made on the cost break down was on the Cabinets. They were Semi-Custom Cabinets. For simplicity, Cabinets are broken down into three categories. They are Stock AKA standard cabinets ($). Semi-Custom ($$) and Custom ($$$). Here is an understanding of a quick brief summary of all those three categories.
A. STOCK CABINETS
They are Standard sizes. In the industry, we summarize that because they come in 3” width increments. 3”, 6”, 9”, 12” etc. Heights are also limited as well. Only a few items are available in the 18” to 24” size, then it goes to 30”, to 36” then to 42”. They usually add a few colors here and there over the years and retire a few as well, but your options here with colors are not a lot. Different brands offer their own version of colors to make them unique in a sense, but you are limited here. Cost per cabinet or per LF (linear Foot) is on the lower end of the spectrum.
Delivery is also very quick which usually tends to be between 1 to 3 weeks, and you can only do so much with what you have. It gets the job done but do not expect a lot of perfection here in the details. For the value of these lines, they are good enough and as long as you understand that, you should be ok. This makes them very attractive for the small to medium budget remodel.
B. SEMI-CUSTOM CABINETS
When it comes to Semi-Custom cabinets, different companies define these differently. Prices here can fluctuate a lot as well, and it depends on how “Semi-Custom” you want to get. Some manufacturers just basically start off with the standard Cabinet lines, then they would make a few limited modifications to the Cabinets. Some do more, others do less and they would call it semi-custom. In the true sense of the word, it is.
Others would start off with some standard parts, but that is where the similarity ends. They would almost modify to a custom like feel and finish, pushing the envelope a bit to where they might build some items for you that is not available in the standard SKU’s, even do some custom painting options for an upcharge of course, and would modify down to a 1/4” increment in sizes. For this purpose, we are using the latter as the standard. You would spend more money here on these Cabinets and your delivery time could be 4 to 6 weeks, so plan accordingly. These cabinets would up the value and quality to a few notches.
C. CUSTOM CABINETS
This is where you can get really creative with your kitchen with little to no limitations. These Cabinets are handmade, not the ones that “a guy” builds in place at your home. No, these are state of the art manufactured Cabinets to meet some serious standards of quality, style and durability. Finishes would be a long process by itself, some are even baked on. The warranty here on these Cabinets are typical limited life time. These are built to exacting standards for your space, specifically for you, colors and styles are almost limitless. You’ll pay more here for these Cabinets, delivery times for industry standard can be between 10 to 12 weeks and you should not be disappointed.
There are no hard and fast rules as to why you would choose one Cabinet category over the other, but you can ascertain from above that it would have an impact somewhat on your overall budget, schedule and preference. So here is our rule of thumb. Let’s start with the overall budget and then work our options in to keep things real. The scope of work would determine very much in the end what your choices are going to be.
5. WATCH OUT FOR THOSE HIDDEN COST
It’s easy to overlook the small things when undertaking a kitchen remodel. DO NOT MAKE THAT MISTAKE! Take time to go over the design in painstaking details with your designer. We know how easy it is to get caught up in the overall look and feel of your kitchen once you see those pretty photos. Enjoy the moment, yes, but then after you are done, go back and look at the space. If you are not sure about something, ask! Let them explain, listen, understand it, discuss it or accept it, but be sure to understand it. This is ultimately going to be your kitchen so the more you know the better.
BEHIND THE WALLS
Another hidden cost is literally hidden behind the wall. We recently completed a kitchen remodel where we were 99.9% sure that we would not need a structural beam. We even went and get the engineer to tell us that we are ok to proceed. Client pays the deposit, work started and what do you know! We need a beam. We had to pause the job, get new plans, re-file the Job, which of course had an additional cost to the Job. Point is, you never know the craziness that are hidden behind your walls, which can only be discovered after demolition.
It does not have to be a structural beam as in this case. It can be hidden pipes, duct work, termites, rot, mold or just about anything that’s not done up to code or is damaged and needs replacement. Just plan for the unknown. It’s better if you have it set aside in your mind or better yet in your budget, than rather be caught off guard without it.
Unexpected delays.
Comes in all forms and versions from any sort of situations like natural disasters to man-made. Delays should be accounted for in your budget as well. Yes, it does cost. It could cost you, especially if you are moving into your home from a rental or from a house you haven’t sold as yet, so you are caught paying double mortgages. You can be caught paying additional storage for items that should have already been delivered and the list can go on. It happens more often than you think so put a pin there and plan in for some delays.
SKILLED WORK-MAN-SHIP.
Here is a fact. It does not matter how expensive your Cabinets or appliances are, how big or small the remodel is, where your home is located etc. none of that matters if you hire the wrong professional. Here is a formula- Nice Cabinets + nice countertops + expensive appliances + Bad workmanship = Bad Workmanship. Yep it’s that bad. If the Cabinets are not installed correctly, floors are not level, backsplash, plumbing, electrical, Countertops are poorly done, then it’s a recipe for a terrible remodel. Everything has to be on point if you are going to ever pull off that beautiful kitchen remodel. One bad trade can ruin the experience.
We were called in a few months ago to re-do a kitchen that was done less than 6 months prior. The cost to the homeowner would have been astronomical. It’s like paying for a kitchen 3 times! So do your homework. Don’t be lazy. If you have some concerns about the company you are about to hire, go check them out. Mistakes can be costly, that is especially true when it’s you who have to live with or pay for other people’s terrible workmanship. Cheap can be good but good does not come cheap. Invest your money on hiring the right people, you literally get what you pay for in this area.
-Team RAJ Kitchen and bath, LLC.
Services provided by RAJ Kitchen and bath, LLC:
Kitchen Renovation / Kitchen Cabinets /Countertop /Bathroom Renovation
Bathroom Vanities / Custom built-ins/ Closets/ Consultation
Project Management / Kitchen design /Interior design


