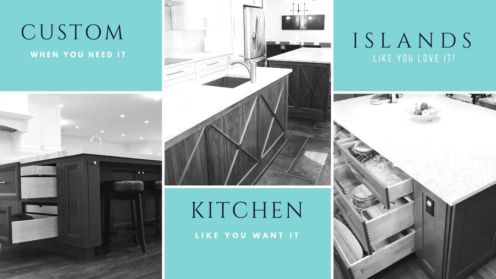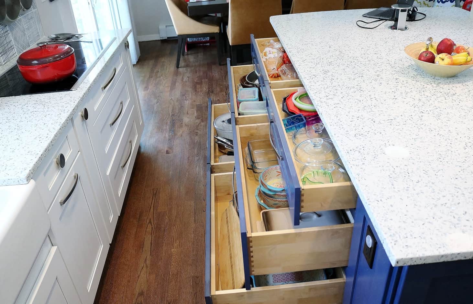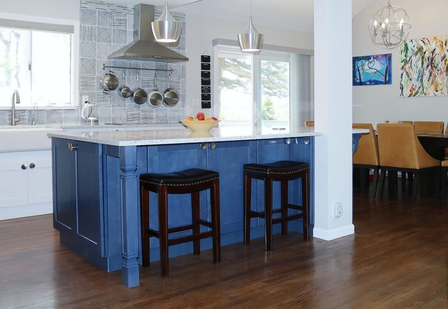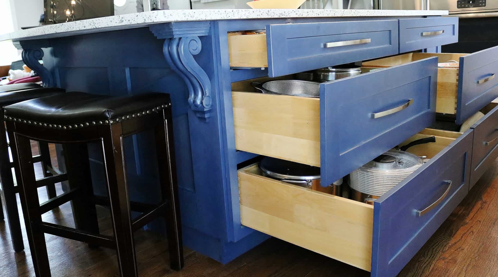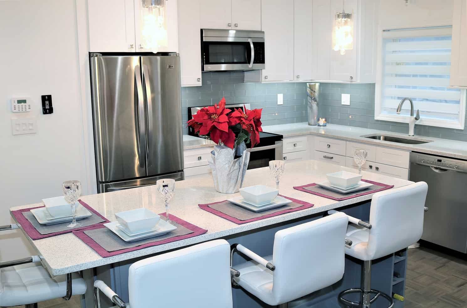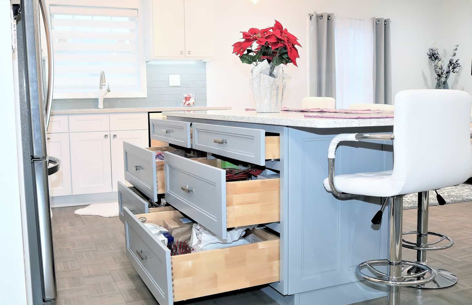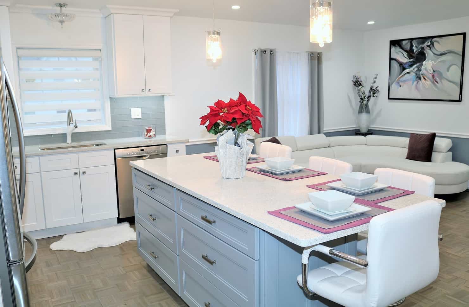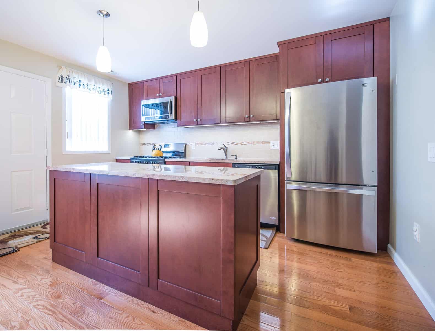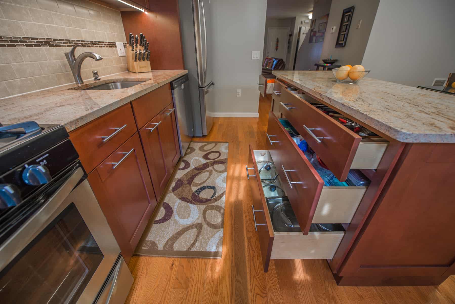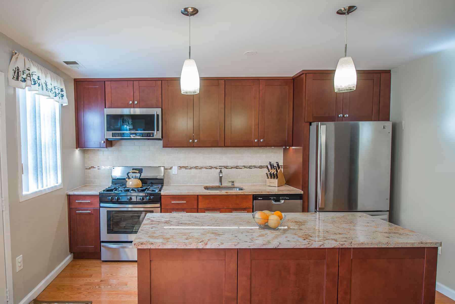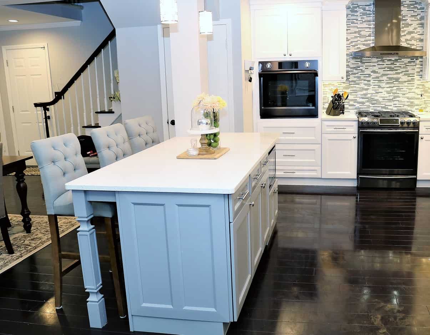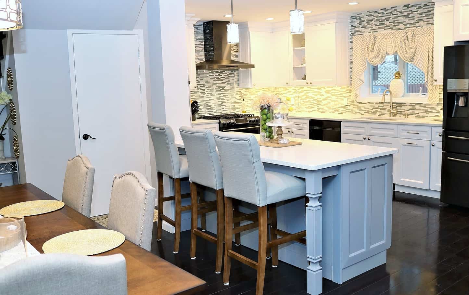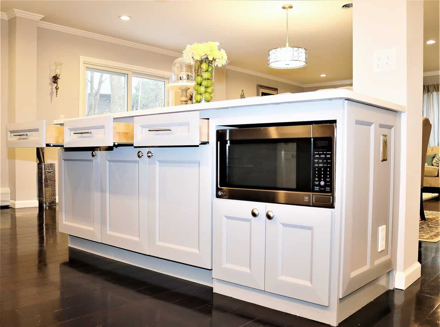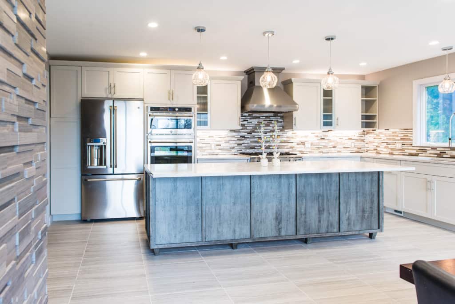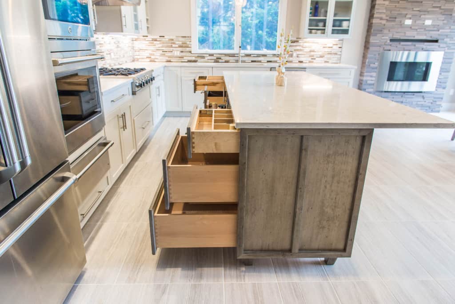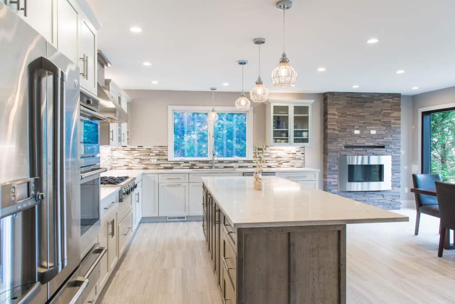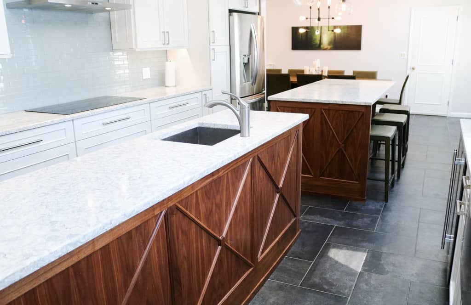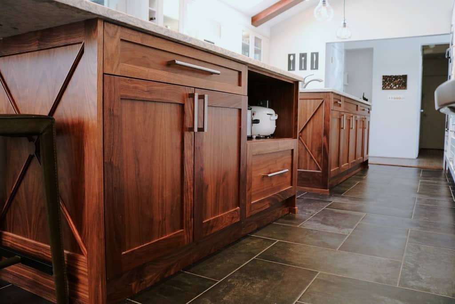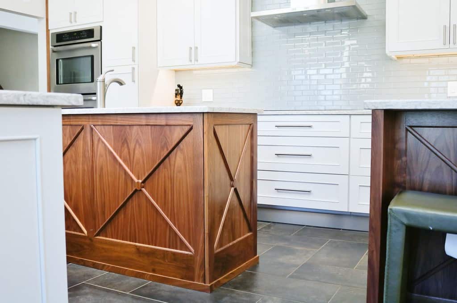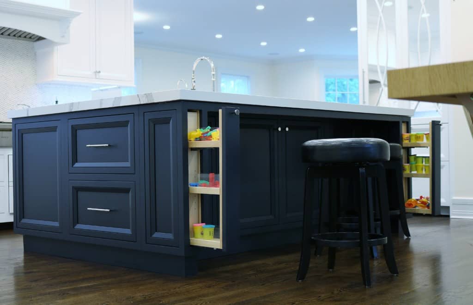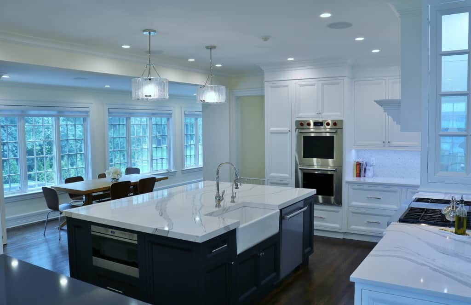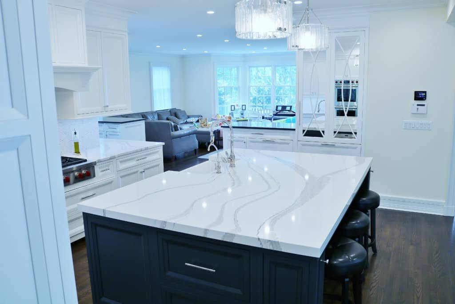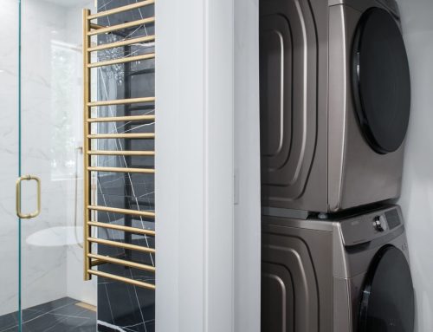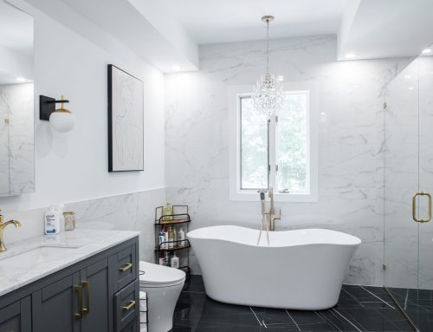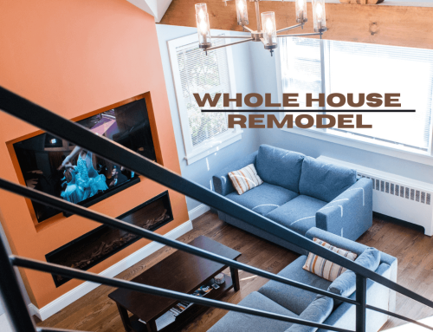7 BEAUTIFUL KITCHEN ISLANDS
Islands are now the new frontier. A kitchen Island is where the magic happens and the bigger the Island, the better. There are many different styles and types of Islands. Sizes and function of these Island depends on a lot of things; whether they are custom or pre-assembled, multifunction or single function. The Island has now come full and center of most modern-day kitchen renovation must haves and many times, custom Islands are also a necessity.
Here are some cool Island concepts we’ve designed over the years that are trending online today. Feel free to use them as inspiration for your next project.
Island that perform multi-function
We designed this Island to do these three things
- Pick up the additional storage. With the re-design of the space, we opened up the room, hence we lost a potential wall that would’ve normally be used for upper and lower storage, so we had to make this Island pick up a lot of that missing storage.
- We needed the kids to have their own space around the Island, so we placed a pop up outlet in the right side of the stone with overhang corbels to give them a place to sit, plug up their laptop and do homework while hanging out with mom and dad.
- We had to add more seating for the adults as well. This Island had to all those three things to make this space work.
Once you move towards a trendy open concept kitchen, you will lose some storage and you’ll have to find a way to make up that storage somewhere else.
Island that replace Dining rooms
Trending these days as well are Islands that has to serve as the dining room table. In order to pull this off, it has to be properly scaled, planned, design and execute according to the space especially in our condos and apartment renovation where space is at a premium- designing is crucial. The Island size, style and function are more critical than ever. As a designer, you must ensure the correct space clearance so that when the chairs are out, it does not interfere with the adjoining spaces. Hence, you have to scale the correct size so that it’s not too big or too small. Another thing to consider is the size of the family so you can replace the seating amount around the Island. Finally, you at least have to get some sense of the family style so you can choose the design of the kitchen and the Island, so by the time they put in their other furniture and home décor, everything would fit right in.
Island for pure function
The minimum or ideal clearance between an island and the kitchen perimeter area is 42”. There are times when you really need that extra space but you just do not have the wall space for it. Add an island. There’s the possibility you might not be able to use it for anything else other than that, but it’s the most value for the money. The additional space you will pick up for counter-top, storage and standing room for when you’re entertaining will come in pretty handy. With all that this Island performs, it’s still open and functional. Just make sure the size is to scale.
Island design to separate areas in an open space
Another key benefit of using an island in a kitchen is for “space definition”. Once the wall/s comes down and the space is wide open, you have to now define the areas of usage, and an Island is a great way of doing that. By doing so, it stops the bleed of the kitchen into other defined areas such as the Dining area and in some cases the Living room. It provides all the additional benefit of having an island but its sole focus is to define where every room stops. This also adds some depth and additional details to the room which would have otherwise been just an open space with no clear definition.
Kitchen Remodel that are planned around the Island
These Islands are planned around the kitchen remodel. Some family lifestyles are more engaging, interacting and open in the living and cooking area. Since they are big on entertaining, one of the main focus is having a huge Island to sit as many people as they possibly can, after prepping and cooking is completed. All Islands gives you that option, but there are the added few that takes it to a whole new level. Working with large Islands poses a few challenges that you can overlook sometimes if you are not careful. One of the overlooked details is the size of the quartz on the market today. If you over design the length and depth of the Island, you can end up with a nasty seem in the middle of it and it would totally ruin the look. Scale and size of the kitchen also plays a very important role. If you make the room too small, then the Island looks too big. If you make the Island too big, then the room looks too small.
Double Kitchen Islands
A great Kitchen designer knows how to squeeze every ounce of space from your kitchen. This kitchen was small, it should not in theory hold two islands but with some skillful design and creative thinking, we pulled it off. One of the Island serve as a functional station where you can cook and prep and it brings a second sink close to the chef. The other Island serves as double duty where you can prep and sit and also have a space reserve for the future drawer microwave. The split in the Island made this kitchen worked very well.
The ultimate custom Kitchen Island.
degree infinity waterfall edge. As big as this custom Island was, we still had to take into consideration all the other things that are going to be around it. Where they would go and how they will work.
These are some Island ideas presented by RAJ kitchen and bath, LLC. Should you look at the videos on our site, you would notice that sometimes we have to move some things around in order to make some of these Islands work the way that they do today. We are adding more and more as soon as they are completed. If you need to figure out how your kitchen can become the show piece that it should be, please schedule your consultation with us today! Leave us a comment and let us know your thoughts on these Islands.
-Team RAJ Kitchen and bath.
Services provided by RAJ Kitchen and bath, LLC:
Kitchen Renovation / Kitchen Cabinets /Countertop /Bathroom Renovation
Bathroom Vanities / Custom built-ins/ Closets/ Consultation
Project Management / Kitchen design /Interior design


