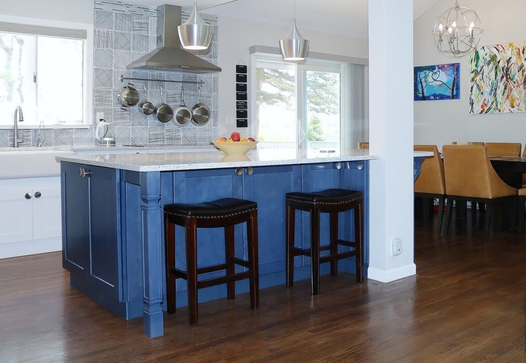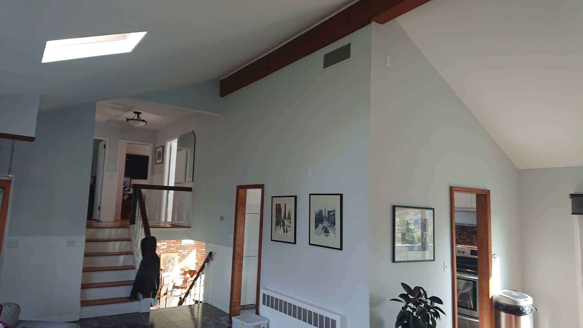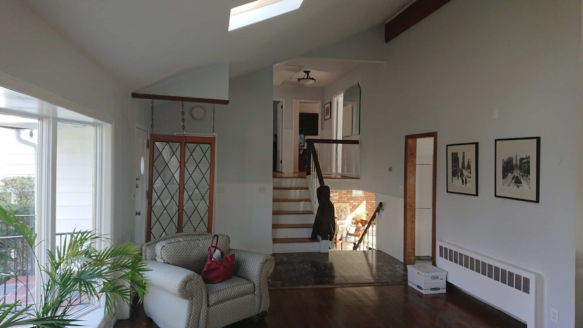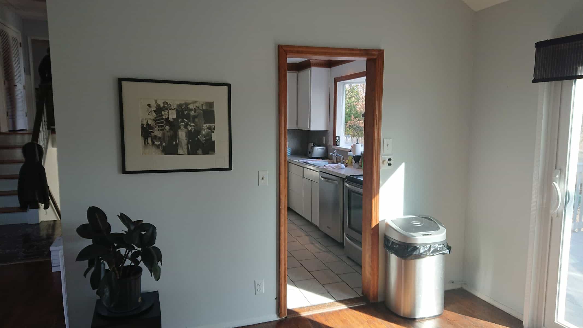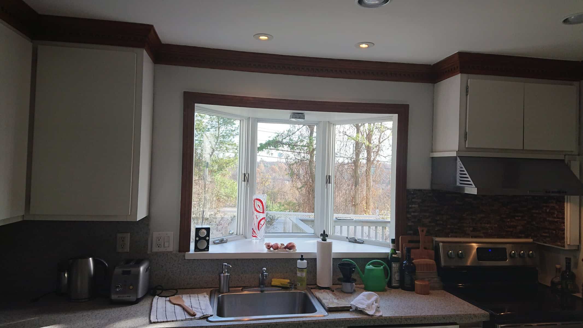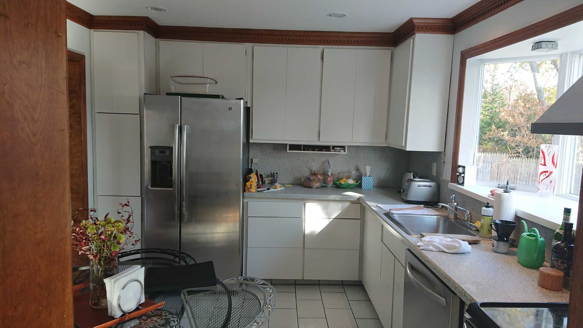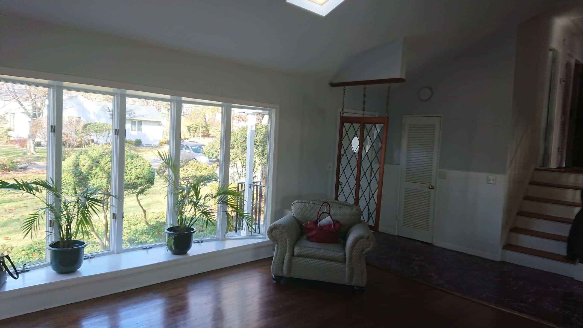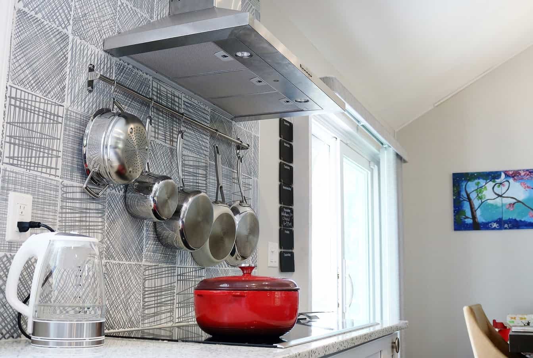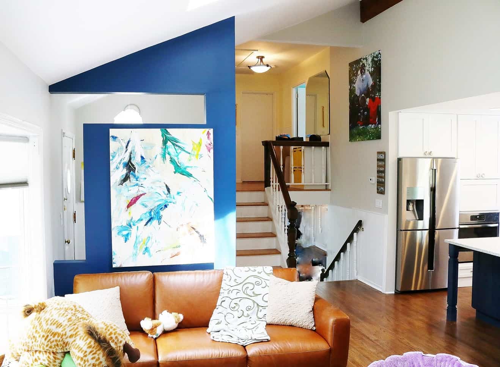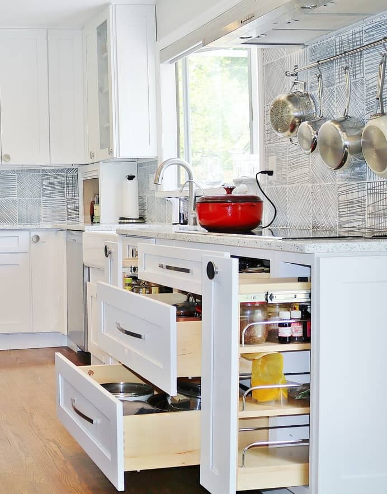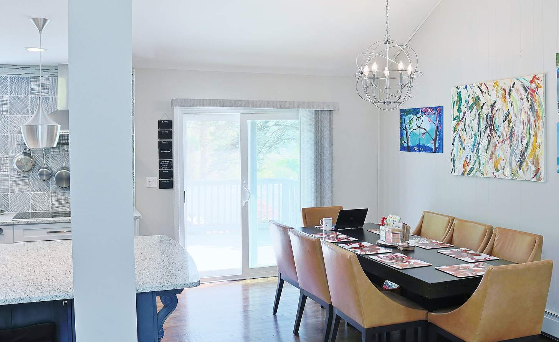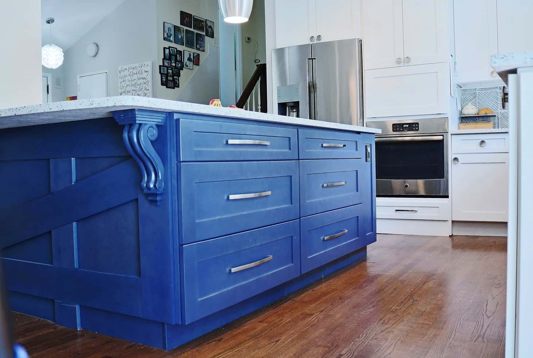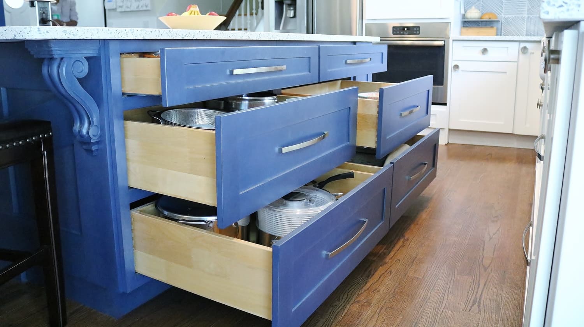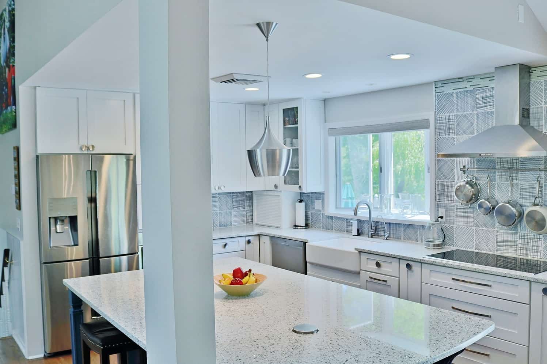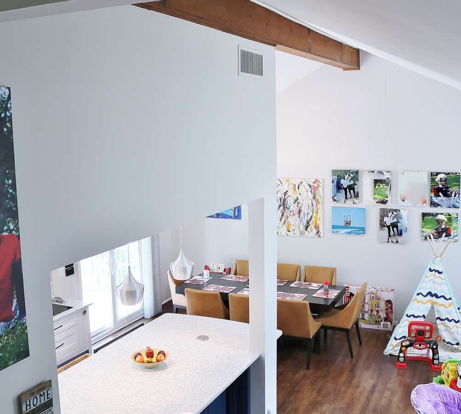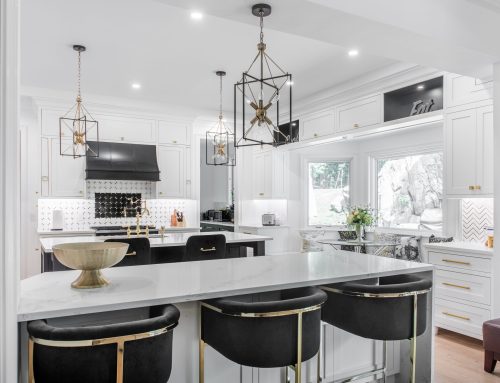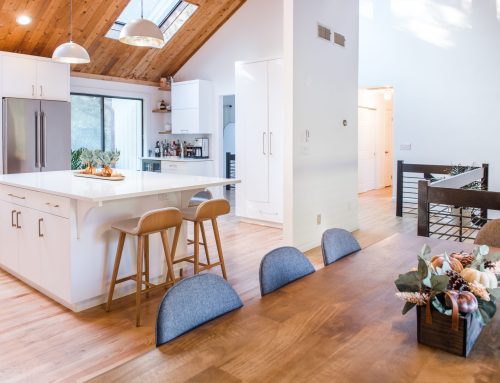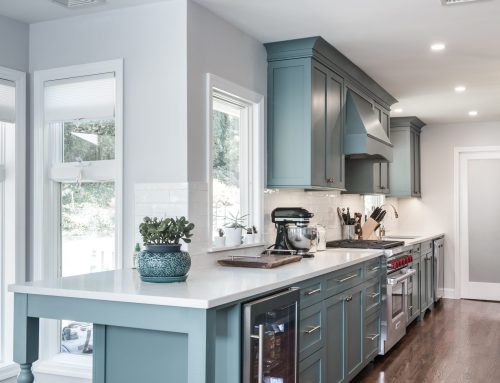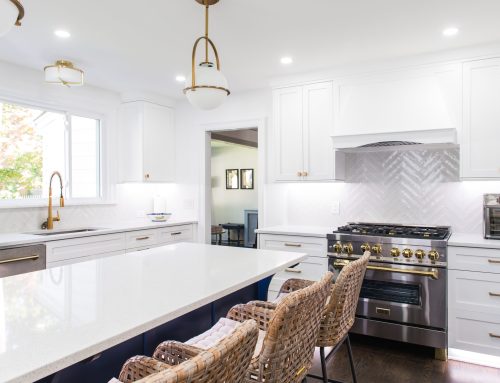Project Description
“Blue and Beautiful”
“BEFORE” PHOTOS:
“AFTER” PHOTOS:
The heading said it all! BLUE AND BEAUTIFUL.
We were contracted to come in and re-work this small kitchen, to open up some walls and creating an open concept living. The kitchen was very, very small for this 3-bedroom home and for this young and growing family. It was closed off from the rest of the space, which created blind spots in the home. For those of you who have young kids you would understand.
The other challenge was that while opening up the kitchen, the location of it was smack on center of the entry way which means that its visible for everyone who would enter the house, so aesthetics was of major concerns. Third challenge was, while opening up the kitchen was the main goal, the kitchen still has to be a kitchen and do what kitchens do, cooking, provide space for storage and countertop for prepping. Adding to that, was the need to provide extra seating for the kids to sit, eat and do their homework.
These kinds of situations are where our company usually shine. We love to find creative ways to squeeze every ounce of function from a kitchen, especially when they affect the rest of the living space, we love to calculate space allocation for everything, how you get from one space to another and how you set up the room for engagement. This was one of those Jobs where the kitchen fits so seamless into the room that it feels like the house was built around the kitchen when in fact it was the other way around.
This client was bold to try out one of our new colors, the ocean blue. So bold that even before the sample arrived for visual confirmation, the order was in. That meant that they were dug in on the concept, that turned out to be the perfect choice for all of the style that was going to be in this home. The blue became a conversation piece. Plus, we pulled out every bit of storage in that island, literally installing cabinets on 3 sides. Not only was it a lot of storage that we picked up there but they were practical, functional and much needed storage as well.
We then wrapped the Island around the support beam, which we could not move, so we made that a part of the kitchen, the fabricators literally cut around the beam onsite during installation.
Cost was a driving factor here, it’s almost always is on most of our kitchen remodels, so in this case, this was no different. This project was much bigger than the kitchen, we touched on two closets for the master bedroom, Two bathrooms and some touch ups around the house. This meant that we had to look at the whole picture rather than just the kitchen.
Our approach was that, if we could make just the strategic critical mechanical changes then we can certainly work around the rest of the space to improve the overall look and feel of this house. We did just that and the results was amazing!
Here’s to another happy client! – Now onto the next.
See photos and videos of this lovely transformation.
Now onto the next.
Services provided by RAJ Kitchen and bath, LLC:
Kitchen Renovation / Kitchen Cabinets /Countertop /Bathroom Renovation
Bathroom Vanities / Custom built-ins/ Closets/ Consultation
Project Management / Kitchen design /Interior design


