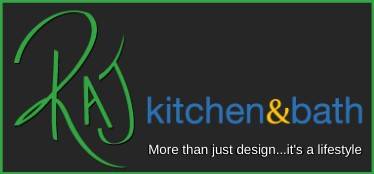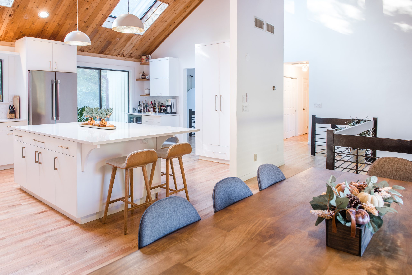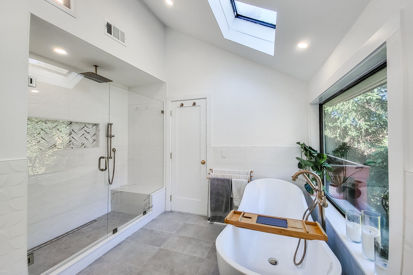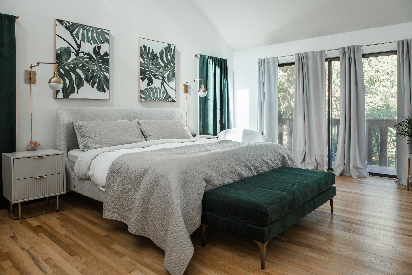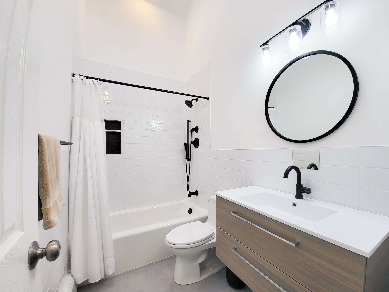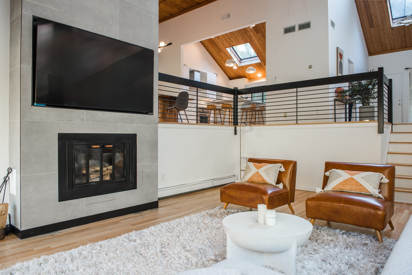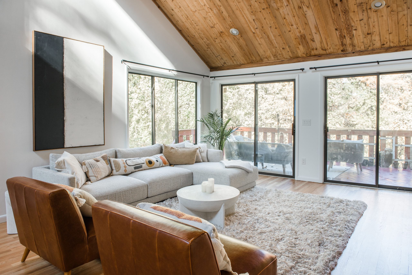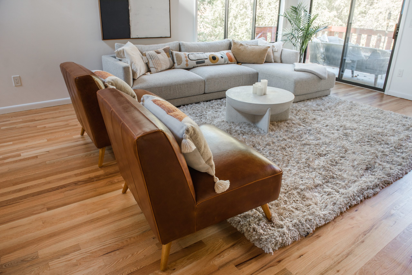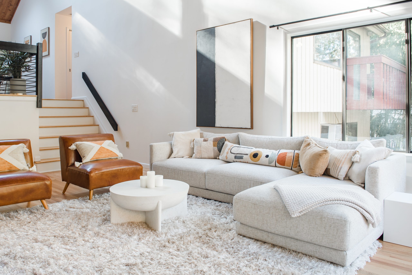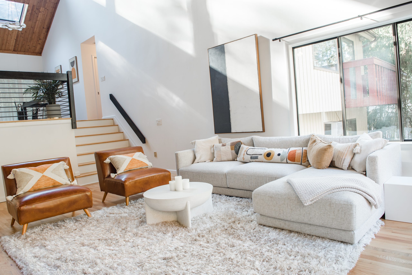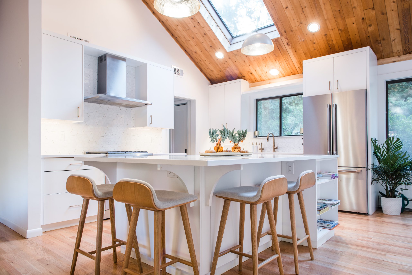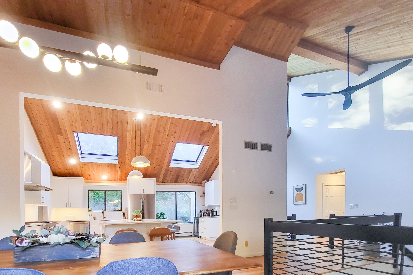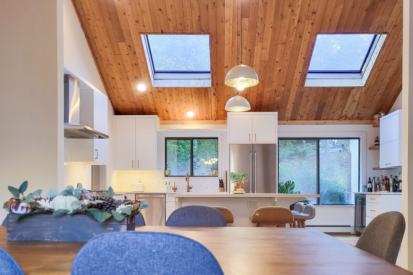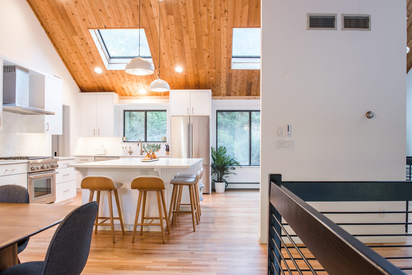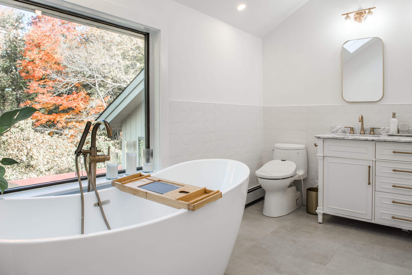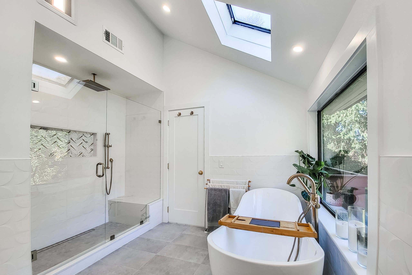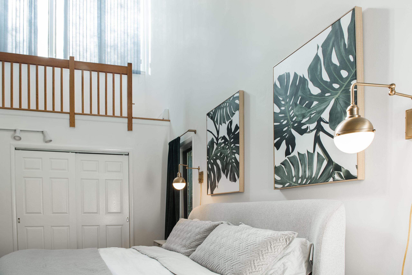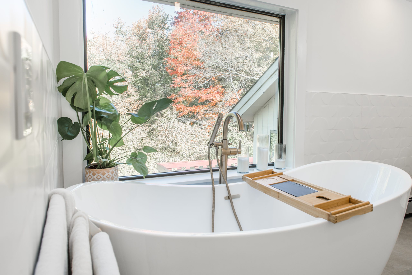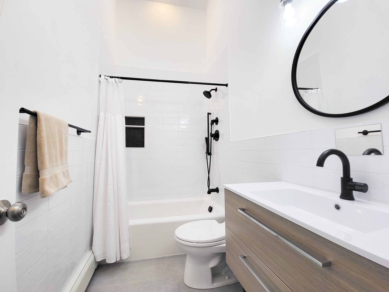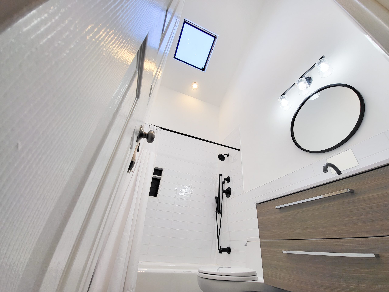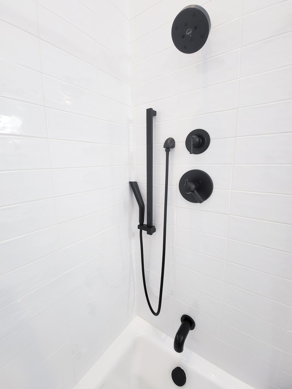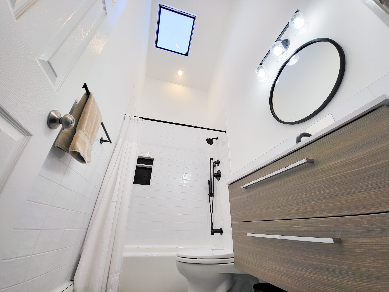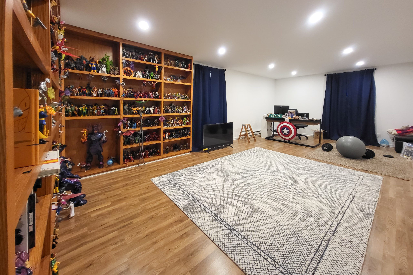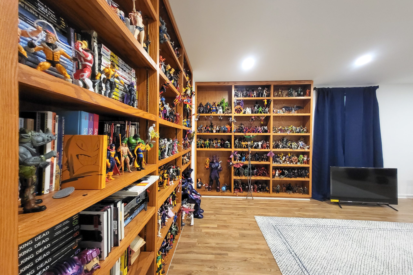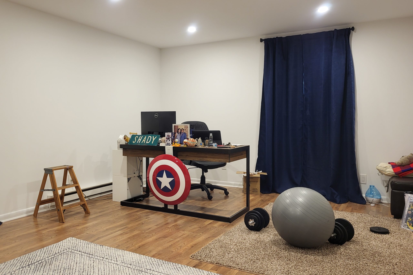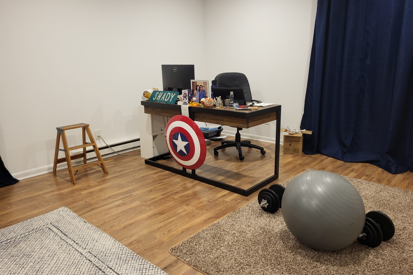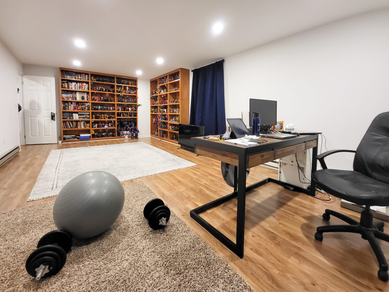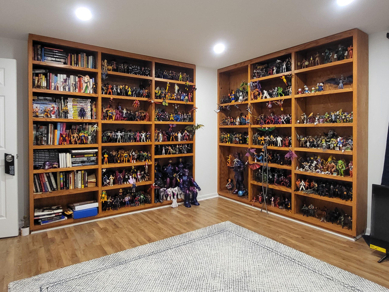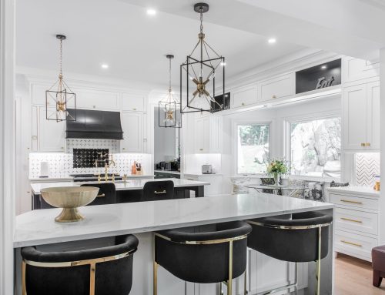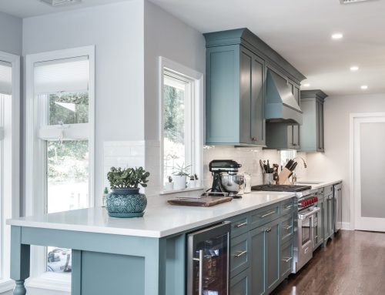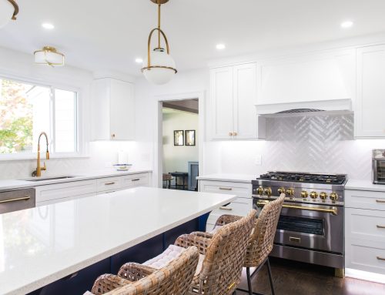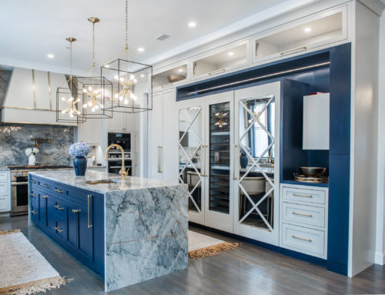Project Description
…Midcentury modern with a Scandinavian flair”…
…Midcentury modern with a Scandinavian flair”…
…”MIDCENTURY MODERN GETS A SCANDINAVIAN UPGRADE“…
This mid-century design house was well cared for. It was designed and well-built for the time that it was built back in the 80’s. The interior oozes Midcentury and had all the 80’s details and character of that. It had the floor to ceiling stone fireplace; the ceiling was tonged and groove cedar panels, which follows the astounding sloped roof details. The cabinets were slab white doors with the wood pull handles as one would have come to expect as a midcentury design trend back then. In the Main bedroom, was a loft with a ladder to access a small office space. The house then goes down to two other lower floors, which is shockingly surprising because it does not look that way from the outside. The amout of space and the split levels was deceivingly nice. This family no doubt got a gem that just needed some love in the right places to bring it back to up today’s modern feel.
BEFORE PHOTOS
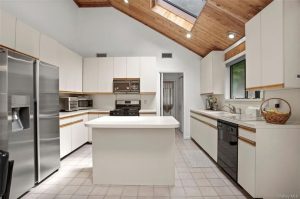
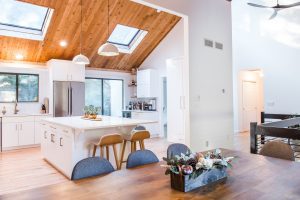
When we showed up for the initial consult, we were immediately drawn into the house. We knew that we had to be smart about how we renovate this house. From our perspective and our client, we wanted to stay true to the house architecture and the original intent of the Architect. However, at the same time, we wanted to pull out areas in the house that needed to be updated, and do so in a way that they fit right back into the space seamlessly.
We started with the kitchen. Back in the 80’s, having the kitchen sit in a room cut off from the rest of the areas of the house with walls, was the norm back then. However, for this family with a young child, this would not work. The visibility throughout the open space was important as well for connecting the spaces together for better flow and entertaining. All of this needed to be done without creating a vast open space because we still needed to keep the spaces divided. To bring this vision to reality, we tore through a huge 25 feet tall wall that was dividing the kitchen and dining room area and insert a 10 feet tall opening . By doing so, it accentuates the cedar ceiling giving it a lovely view from the kitchen, but still kept some of that wall in tact so the space wasn’t too open. That change allowed us to unlock the hidden views that were in the back of the house. We are now able to see the two decks, green landscpae and the back yard from the kitchen. We then re-oriented the kitchen design to now face that view and added a huge island in the middle of the room.
Before/After Slide:

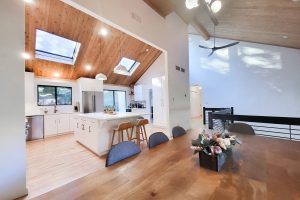
The bathrooms turned came up next on the renovation list. We ripped out both bathrooms and changed out all the fixtures and fittings, installed heated floors throughout the rooms, created a zen environment in the master bath and a stylish black and white theme in the hallway bathroom. Our client was very instrumental in pulling this all together by selecting the styles for the fixture, and colors for these rooms which blends together beautifully with the rest of the house.
Then we turned our attention to the living room:
We ripped off the huge stone boulders from the fire place and tiled it instead to soften up the room. We kept the original railings, repainted them to black and replaced just the balusters. This small transformation lifted the space immediately and changed the feel of that that entire first floor. Then on the lower floors, we refinished the floors, did a bit of reconfiguration, painted the space, and set this house up for the family in a way that they will enjoy for years to come.
Another happy client, now onto the next!
