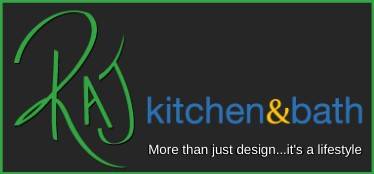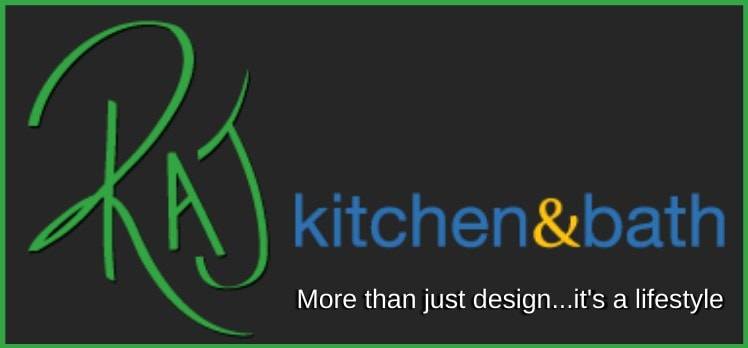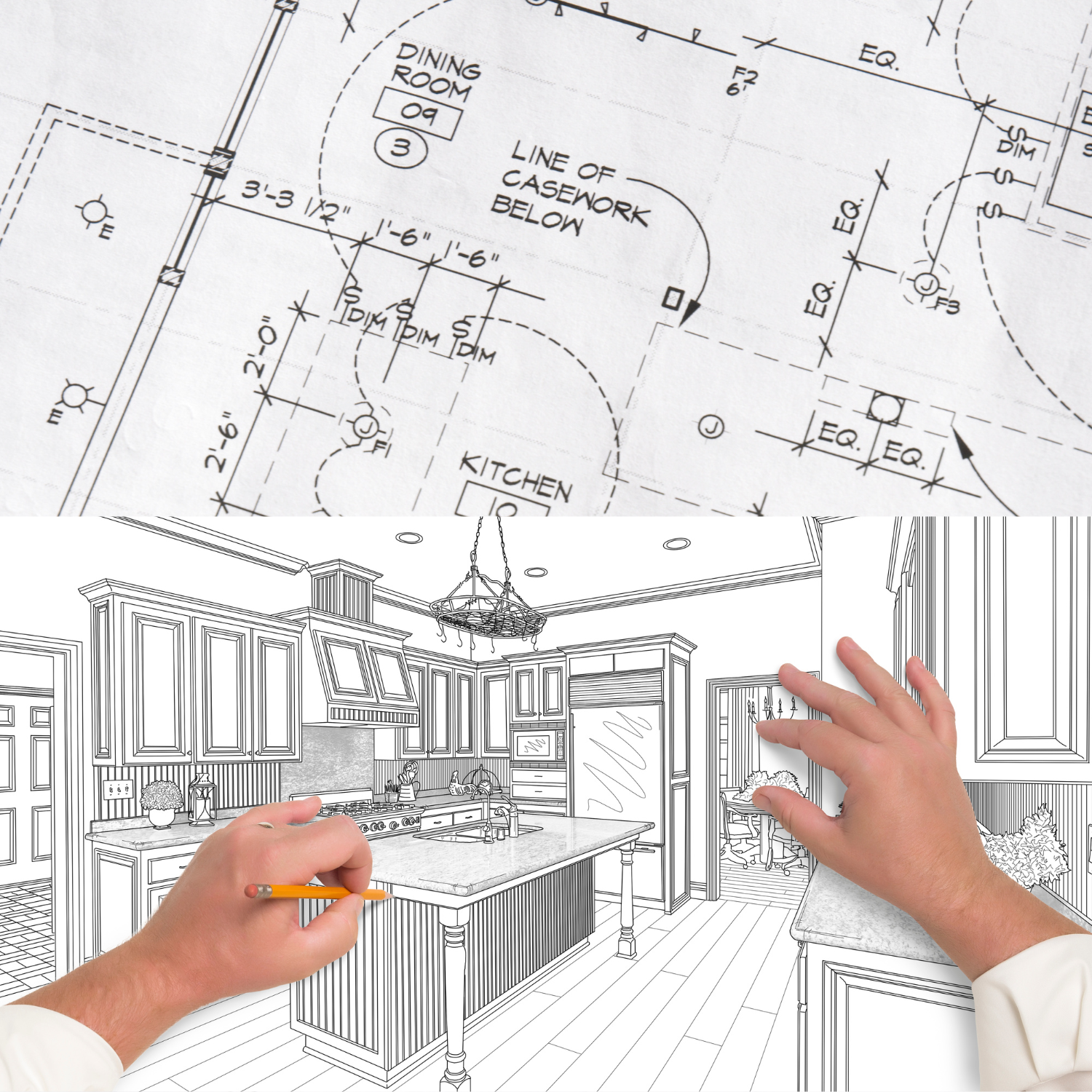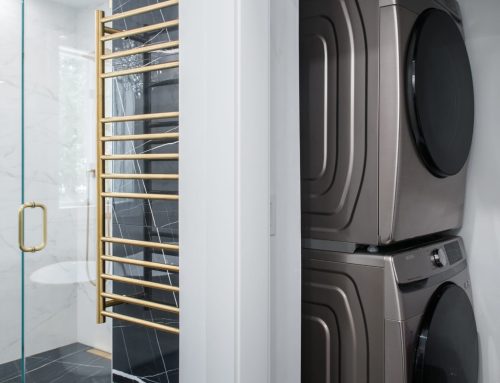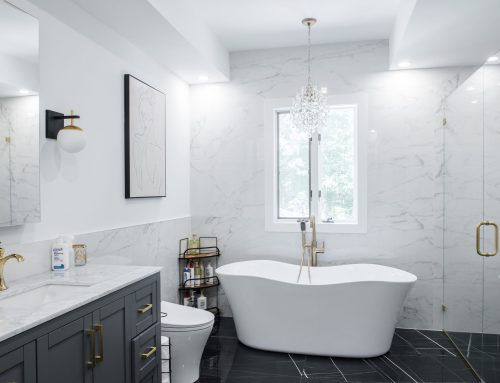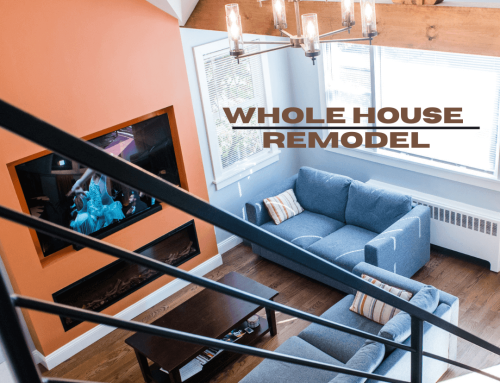The kitchen is the heart of the home, where meals are prepared, conversations are shared, and memories are made. But beyond aesthetics, a well-thought-out kitchen layout is essential for functionality, efficiency, and ease of use. At RAJ Kitchen and Bath, we believe that a perfect kitchen starts with a smart design that suits your lifestyle.
Why Layout Matters
A great kitchen layout enhances workflow, maximizes space, and ensures a seamless cooking and dining experience. The right design reduces clutter, minimizes unnecessary movement, and creates an inviting space that fosters connection. When it comes to kitchen, layout is everything! You need layout to define scope of work, You need layout to do pricing for both cabinet and construction. Layout will certainly define the feel and function of the space. Everything else comes after layout, like style, colors, aesthetics and other details.
The success or failure of a kitchen or any interior space usually rest heavily on how the room is lay out.
Popular Kitchen Layouts
1. Open-Concept Kitchen
Perfect for those who love entertaining, an open-concept kitchen blends seamlessly with the living and dining areas, promoting social interaction. It creates a spacious feel and allows for multiple work zones.
2. Galley Kitchen
Ideal for smaller spaces, the galley kitchen features two parallel countertops, maximizing efficiency with a streamlined workflow. It works well for serious home chefs who want everything within reach.
3. L-Shaped Kitchen
An excellent choice for maximizing corner space, the L-shaped layout offers flexibility and opens up the kitchen to other parts of the home. It provides ample counter space and is great for small to medium-sized kitchens.
4. U-Shaped Kitchen
For those who need plenty of counter space, the U-shaped layout surrounds the cook on three sides, making it easy to move between different workstations. It is ideal for larger kitchens and families who love to cook together.
5. Island Kitchen
A favorite among modern homeowners, the island kitchen adds extra counter space, seating, and storage. It enhances functionality while serving as a focal point for gatherings.
Choosing the Right Layout for You
When designing your dream kitchen, consider your lifestyle, space constraints, and personal preferences. Do you love hosting dinner parties? Need an efficient space for quick meal prep? Or perhaps you desire a kitchen that flows into the rest of your home. The right layout will cater to your needs while maintaining an elegant and high-end aesthetic. As a remodel company, we look at spaces differently, it does not have to be an L, U, galley or any of the above standard definitions, we work with what is available and we make the best of it by squeezing every ounce of benefit that we can get from the space while tying all of that in with the owners needs and wants. We will break all the rules to make it work, we think outside of the box.
Transform Your Kitchen with RAJ Kitchen and Bath
At RAJ Kitchen and Bath, we specialize in designing custom kitchens that reflect your personality and enhance your daily life. Our expert designers work closely with you to create a layout that balances beauty and practicality.
Let’s bring your dream kitchen to life. Contact us today to get started!
Call us at 914-888-7668 to schedule a consultation.
