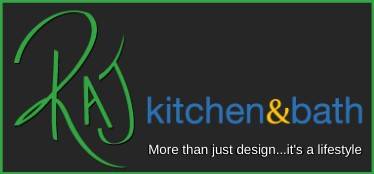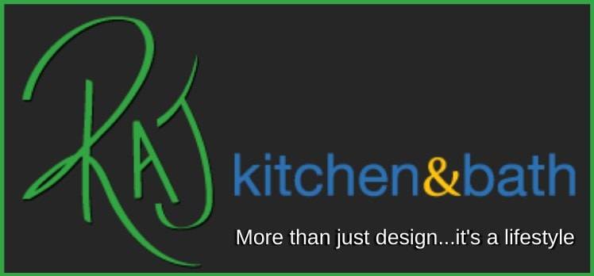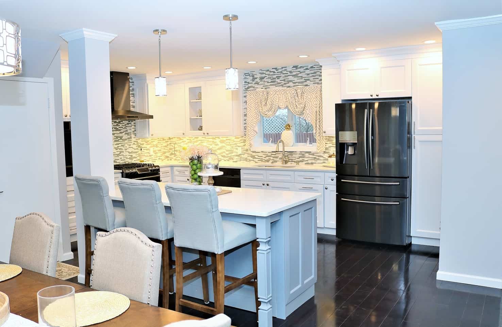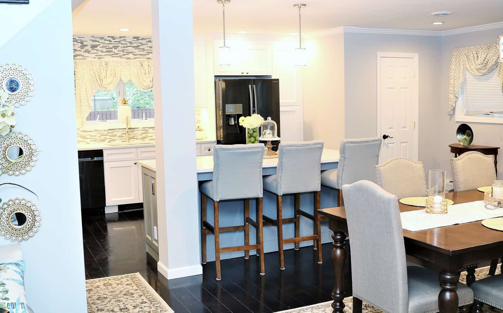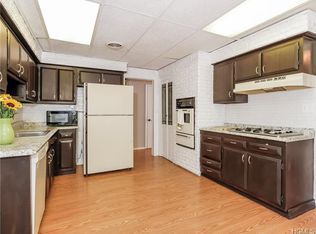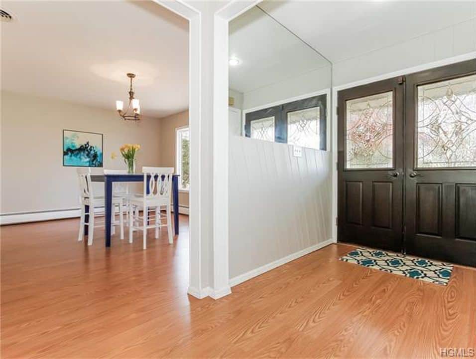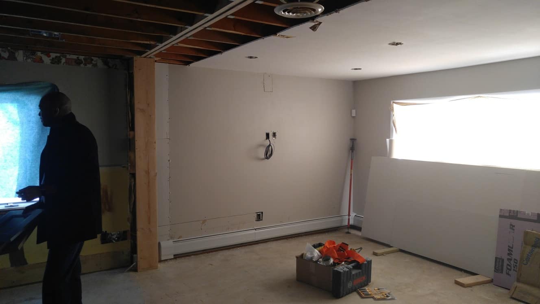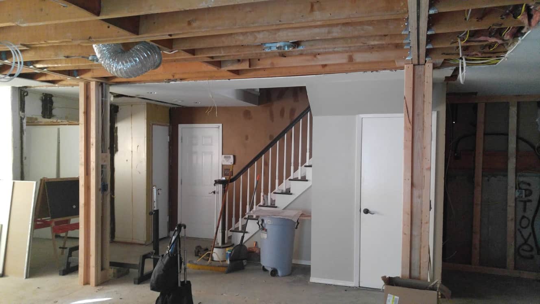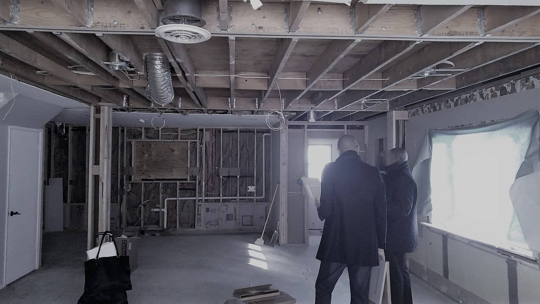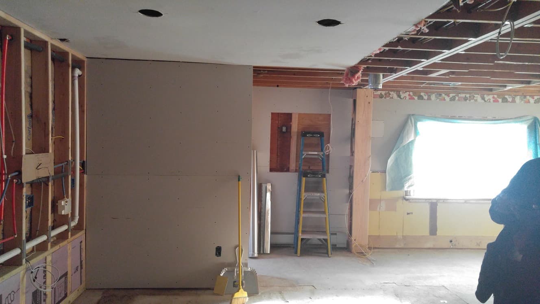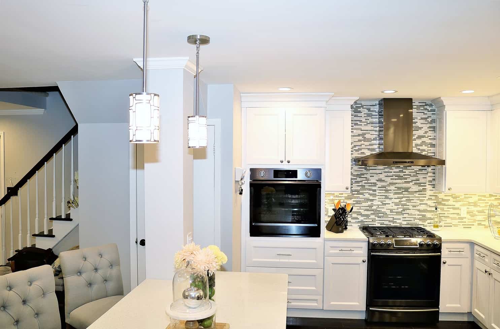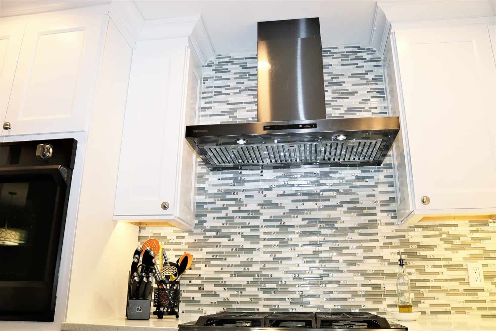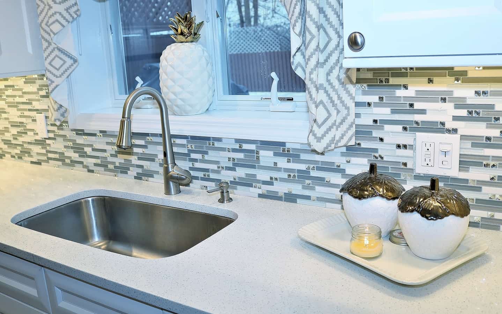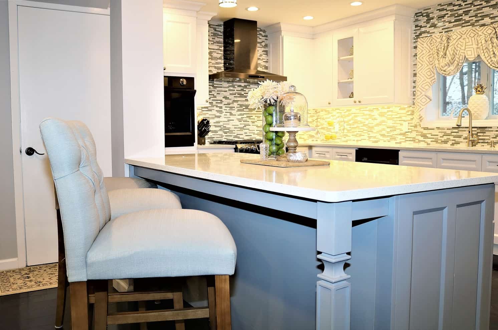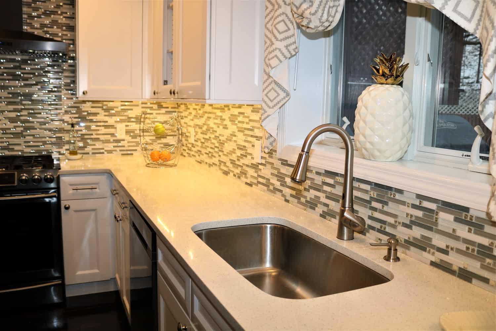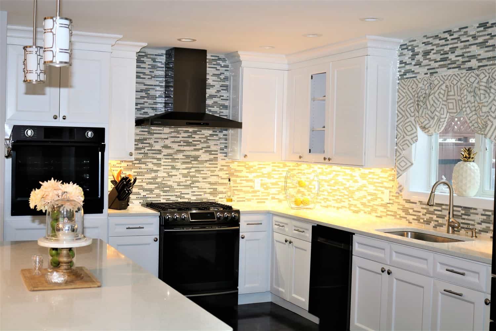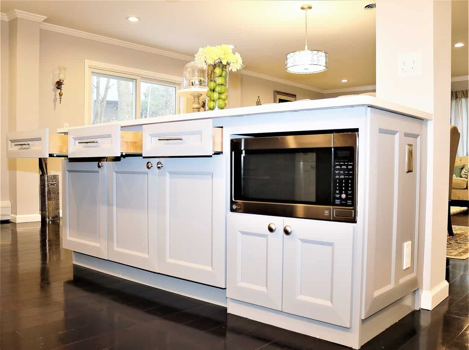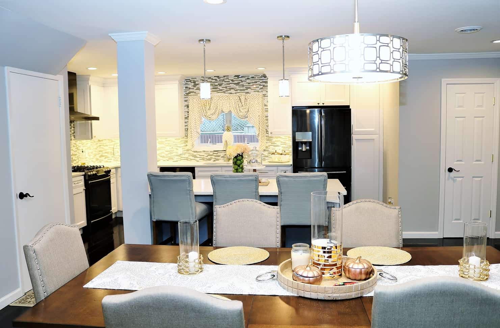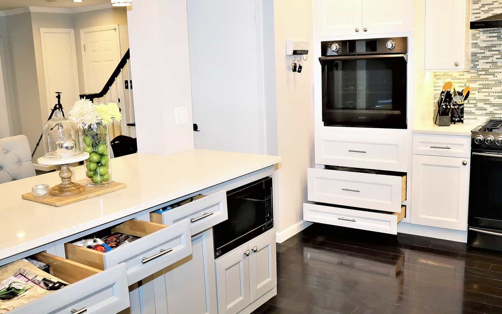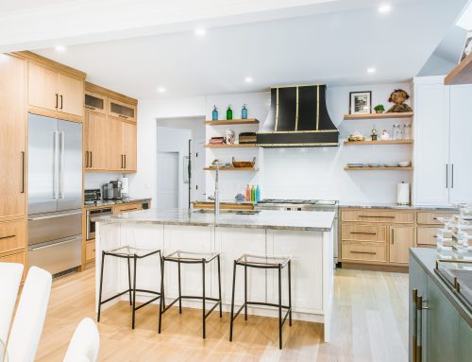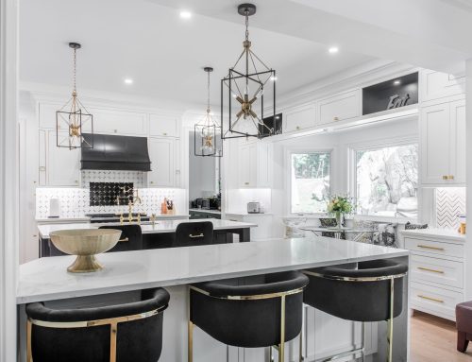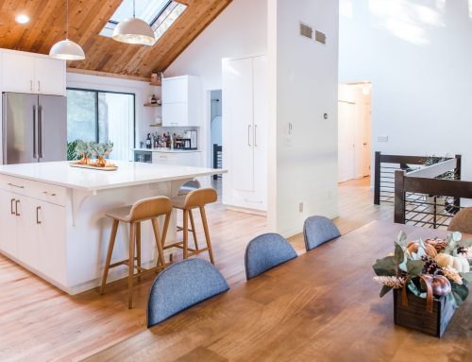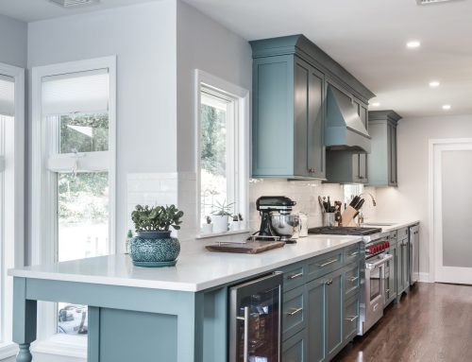Project Description
Kitchen in Nyack
“BEFORE” PHOTOS:
“AFTER” PHOTOS:
“KITCHEN MAKE OVER IN VALLEY COTTAGE NY”
Our client had an opportunity to improve his entire first floor layout when he decided to undertake this kitchen and powder room remodel.
One of the areas where he wanted to make a huge impact was in the kitchen; where it will be located, what it would look like and how it would fit into the new expansive open concept. That’s when he called us in for a consult.
Opening up the space was a great idea, but like most design challenges, an open concept by itself is just that…Open. The difficulty comes in when you have to put that space back together as a home because open rooms that once was separated, now has to share their footprints and operate as one cohesive living space.
There were many crucial decisions to be made on the design board: where Cabinets will be located, appliances location, seating arrangements, and most of all, an open continuous flow for optimize function in the kitchen, Dining, Living and outdoor access. These are some of the critical things that makes an open concept kitchen functional.
This was the case on this project. In order for us to make this a success, we needed to design every detail to ensure that the scale of the design was not over powering and that no one designated area was larger than the other.
Our client had a lot of fun with this one. He chose the dramatic backsplash and a little nudging to go with the crystal inserts Quartz stone. All in all, this was a collaborative project and the details here tells the story.
Here’s to another happy client! – Now onto the next.
Services provided by RAJ Kitchen and bath, LLC:
Kitchen Renovation / Kitchen Cabinets /Countertop /Bathroom Renovation
Bathroom Vanities / Custom built-ins/ Closets/ Consultation
Project Management / Kitchen design /Interior design
