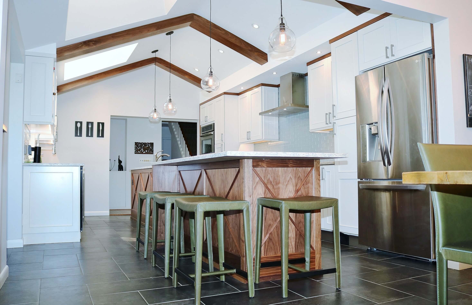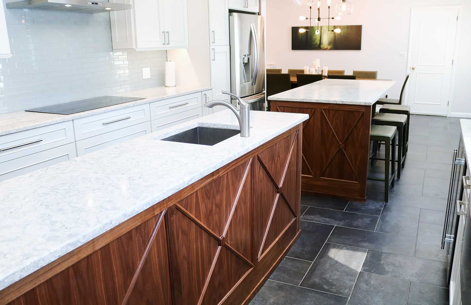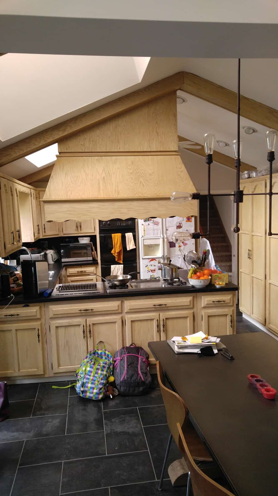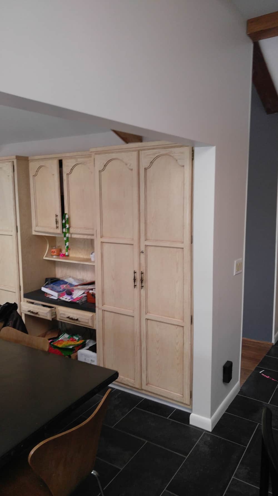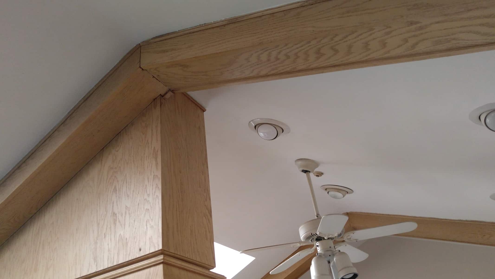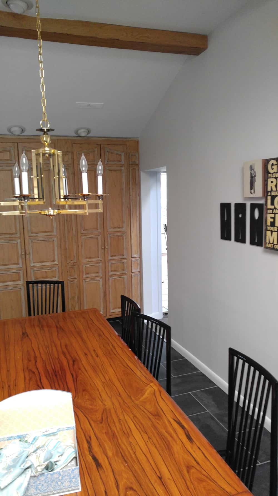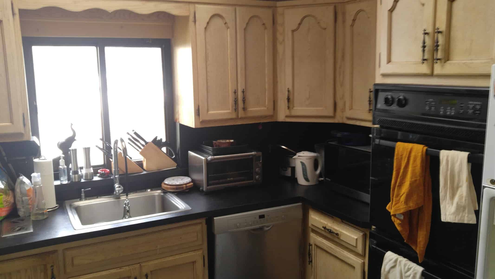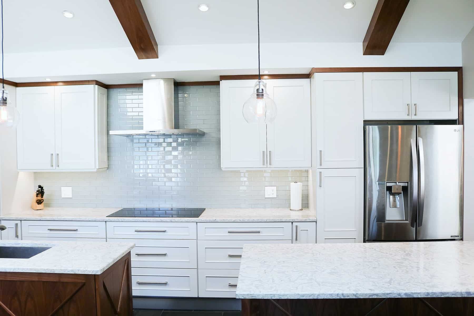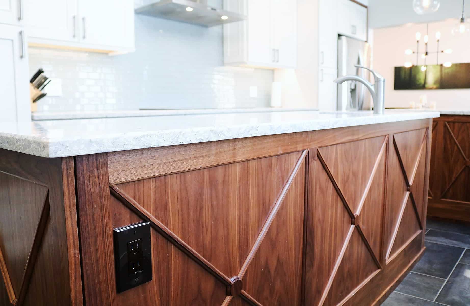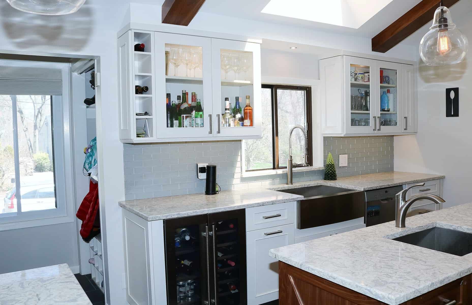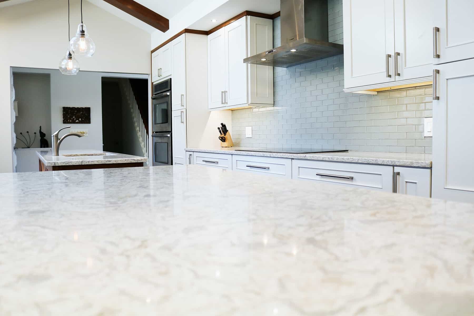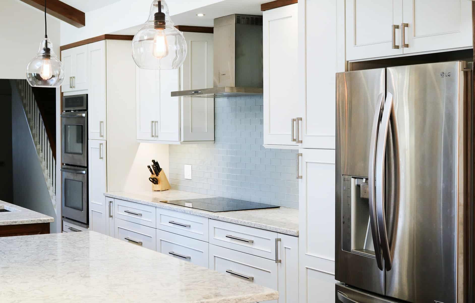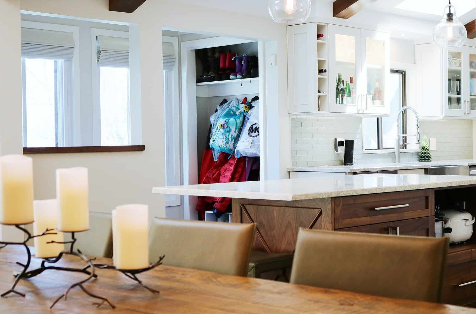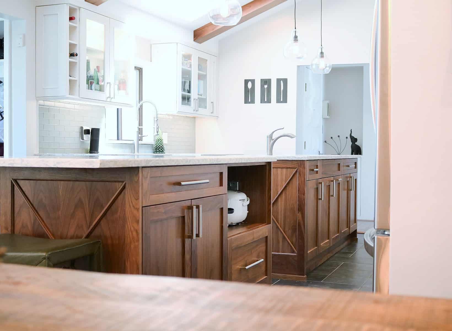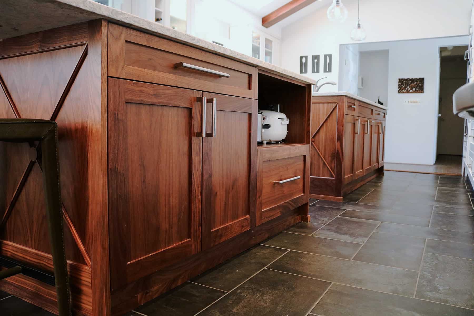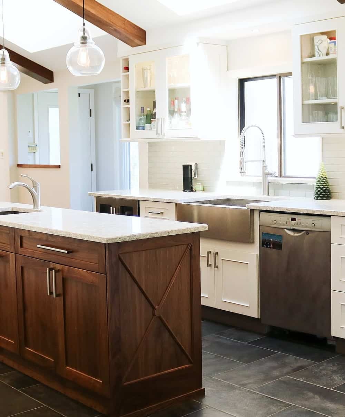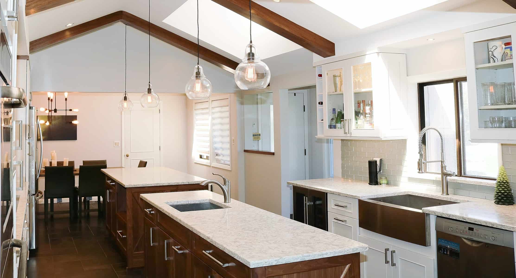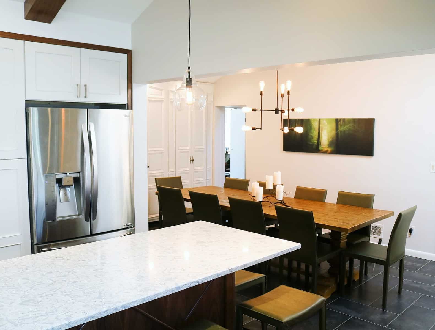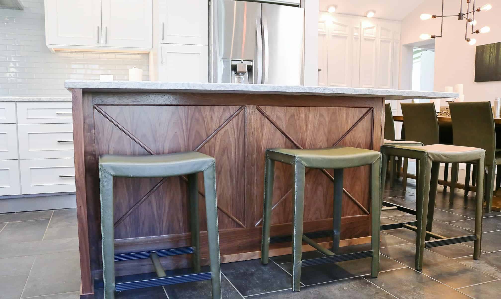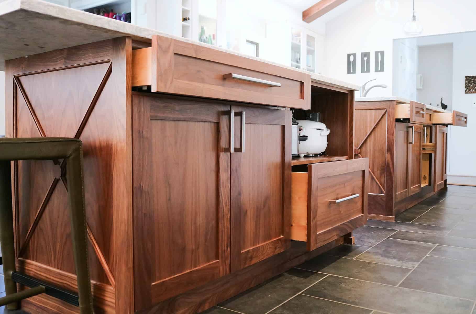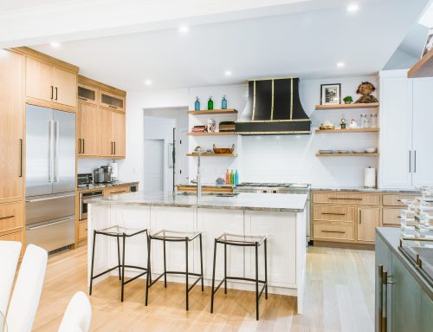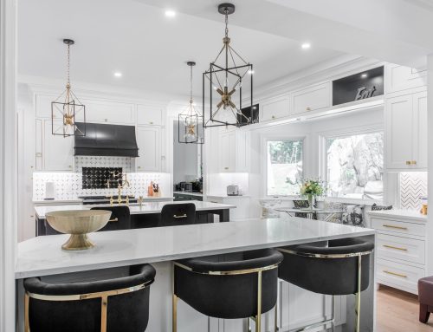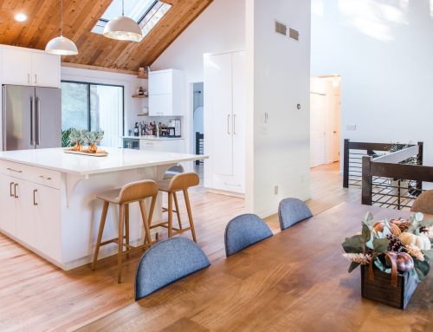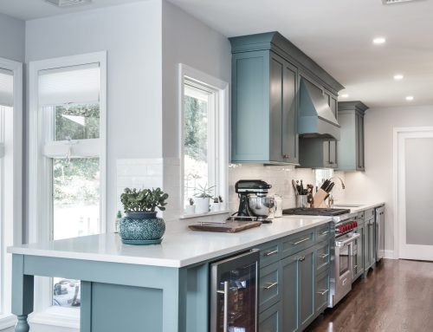Project Description
“The tale of two Islands”
“BEFORE” PHOTOS:
“AFTER” PHOTOS:
This midcentury modern home had already overgone two kitchen overhauls. There was just something still not working out with the space. They loved some things about the kitchen that was there but it wasn’t well designed so it made it difficult to work in the space. Not to mention the huge Range hood that not only was put in the wrong location, but our client would routinely hit his head on it. He is as tall as I am…yes we are over 6 feet tall. He loves to cook so he was well aware of all the short coming of the space.
We were called in for a consult and immediately when you walked in, you can feel the Kitchen really coming in on you. The objective here was to design a kitchen that would fit into this mid-Century modern home, add some glitz and glam so it would be ready by the flick of a switch for entertaining. Give it a lot of personality by ensuring that it is not just your typical run of the mill kitchen, make it practical for a cooking family and set it up for entertaining. Design for a cost-effective remodel by adding more Value over cost.
This was a beautiful home, so this was code red!
The design was challenging because this Kitchen not only had to be functional and practical like we always do, but because of its location. We had to make sure that the details and aesthetics were on point. It also serves as a place where the children crash, so they needed some room to sit and “chillacks”. We also had to figure out how to add value and maintain storage while we re-configure the space. This family spend a lot of time in the kitchen so this was not just a pretty kitchen for them. It needed to be set up to work, and work really hard. Then it must also be set up in a way for a quick clean up when necessary so it can turn on the charm with glitz and lighting. Location, location, location. Because of where it was, it must be able to do all of those things and almost all at the same time.
Cost was also a factor because this was a huge Kitchen by comparison. Our client has a love for wood grain finishes, especially Walnut, but most Companies that offer competitive priced Cabinets does not offer those wood grains and finishes. In order to keep cost down, we used standard Cabinets on the back wall and perimeter and we custom made the Cabinets for the Island. This helped us reduced cost a lot by blending the two together. We used the same Walnut from the island and wrap the Cabinet with a soffit detail, then we added the stainless steel toe kick to transition from flooring color onto the cabinet. The GC (General Contractor) then wrapped the existing beams with walnut trim to further compliment the design.
Two Islands was the only way we could have double up on the work surface and separate the cooking area from the seating area. This crucial design detail allowed for a more functional layout of the kitchen because of where the split was. It cuts through from the entry way so you can get in and out of the kitchen very easily. This created a smooth work flow and avoided congestion and allowed us to also double up on the storage as well. Adding to this was that the two Islands gave us the scale that we needed when we re-positioned the kitchen. They both now provided the anchor and the focal point which balances out the kitchen very well.
Hence the heading, “The Tale of two Islands”, The opened wall also allowed us to reposition the kitchen for a continuous flow throughout the room, regardless of which side of the kitchen you are entering or leaving from. This clears up the bottle neck that once existed before.
We then compensated for the space that was taken up by the Refrigerator and the double oven by adding back in two pantries so that we can keep the same amount of storage, then from there, It was about the glitz, the glam, the glass cabinets, LED lighting, Walnut trims, double sink, the wine cooler, Triple trash cans, The X design details that wraps the two custom islands, the jazzed up cooktop and range hood, smack in the middle of that wall, beautiful backsplash tiles and most of all, the feeling that you can only experience by being in the room and feeling the sun coming in from the two skylights above after bouncing off those walnut wrap structural beams. The solution was clear, we nailed it!
Overall, this kitchen remodel was well executed by everyone on this project. We had some hi-ups and delays with a few items getting to the site on schedule but overall, this client and the GC team were great to work with. Here is to another lovely kitchen!
See photos and videos of this lovely transformation.
Now onto the next.
Services provided by RAJ Kitchen and bath, LLC:
Kitchen Renovation / Kitchen Cabinets /Countertop /Bathroom Renovation
Bathroom Vanities / Custom built-ins/ Closets/ Consultation
Project Management / Kitchen design /Interior design


