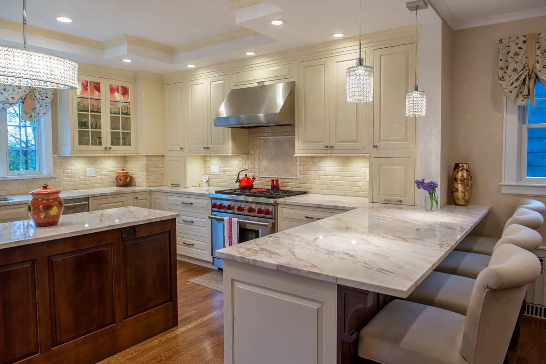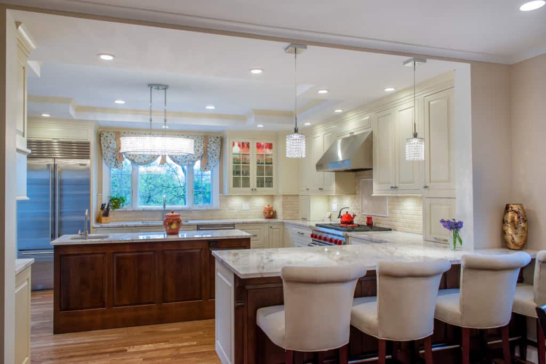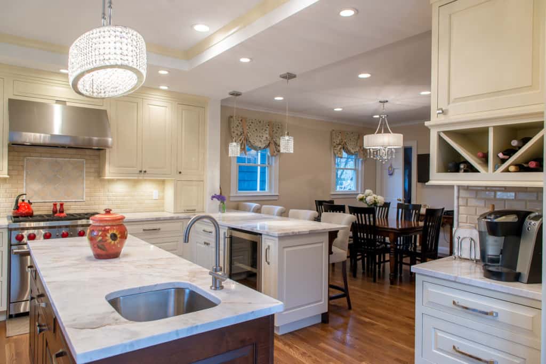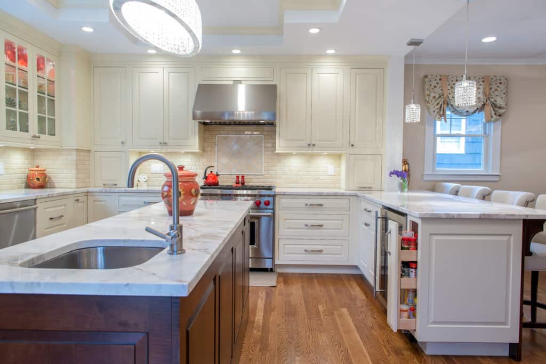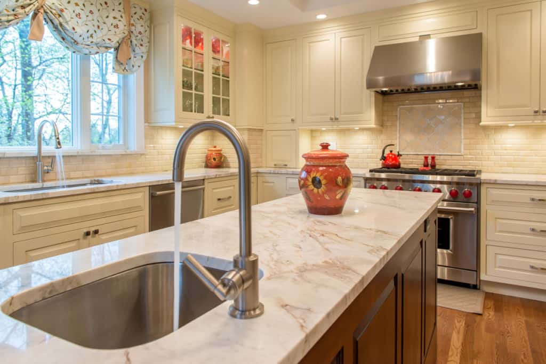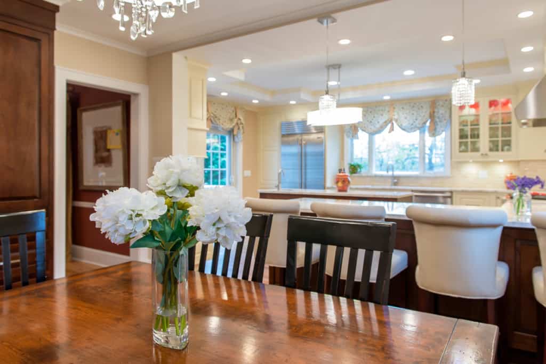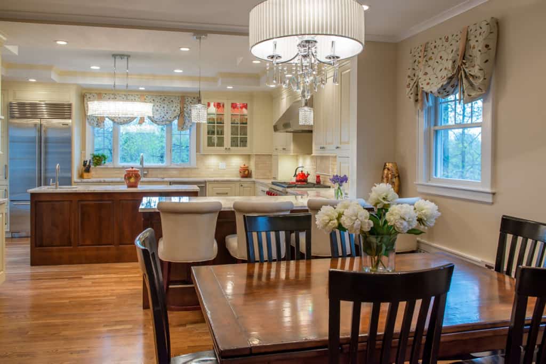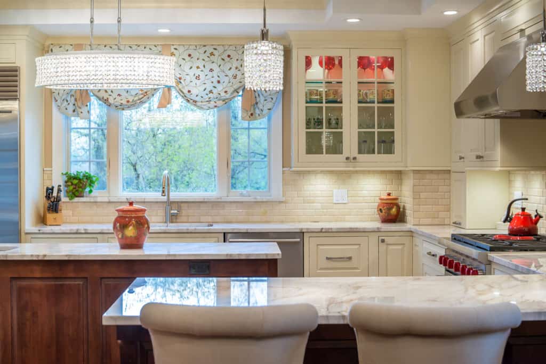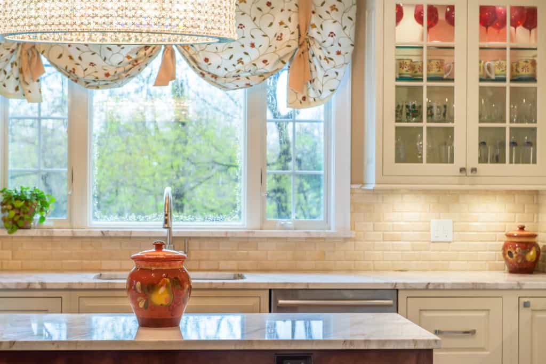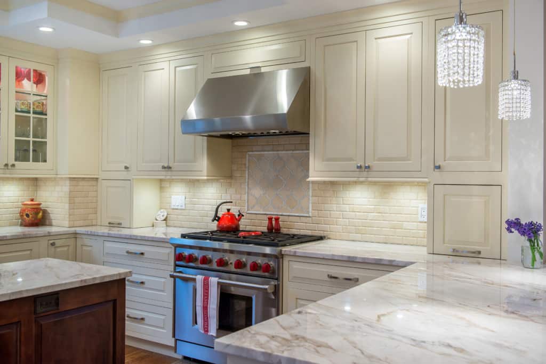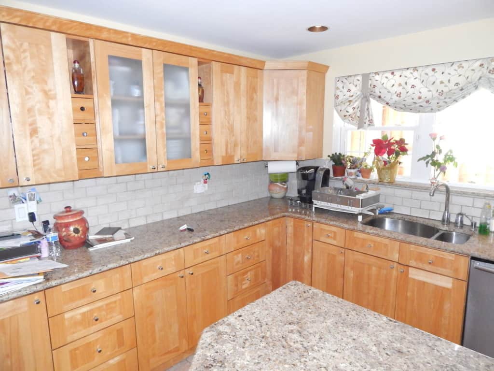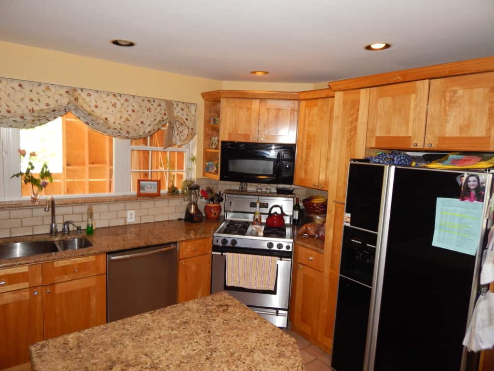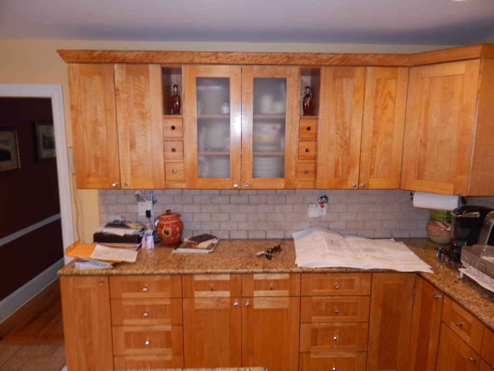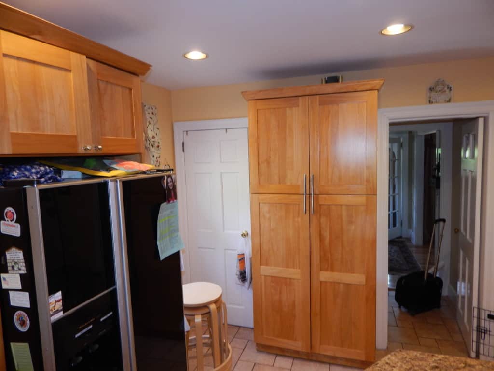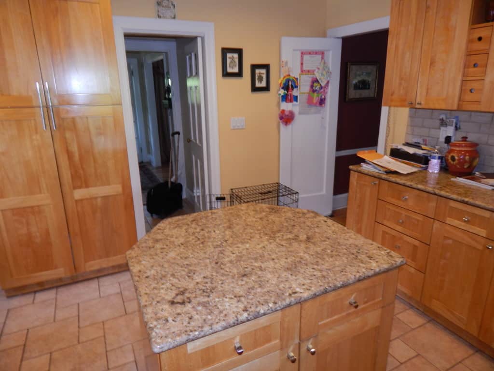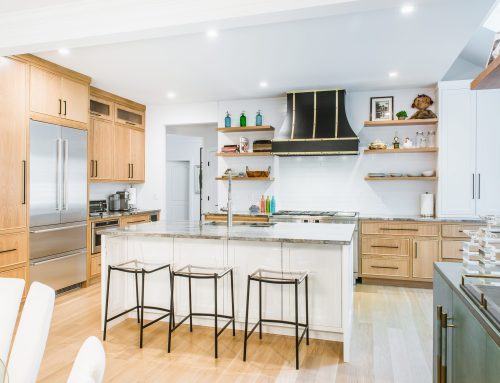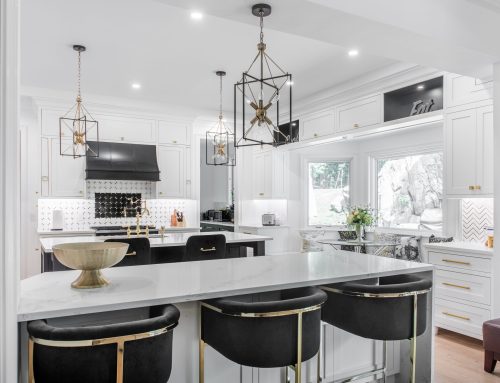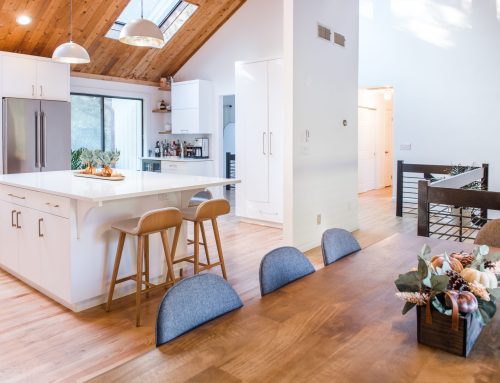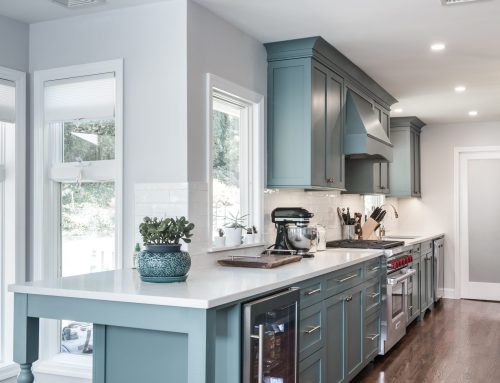Project Description
WE RELOCATED THIS KITCHEN TO MAKE IT WORK
ADDITIONAL VIEWS & DETAILS:
SEE THE “BEFORE” PHOTOS:
“IF IT DOES NOT FIT…YOU GOTTA FLIP”.
No one ever wakes up and just decide to redo their kitchen… well actually they do, it just takes a long time for it to become a reality. It was no different with this client who had already spent the entire previous year planning this remodel. They had all the plans ready to go, approvals and everything. By the time they met with me, all they wanted to do was to buy cabinets. That’s it. Here are the plans, here is what we want… how much??
I began looking at the plans and something just wasn’t clicking at all. So I invited them over for a sit down so that I can get in their heads a bit. I remember the first time we met when they walked into the showroom with their cute baby daughter, she began to explain to me the reason why they are doing the kitchen. According to the explanation, it didn’t add up on the plans that I held in my hands. With all that they wanted, there was no way, they would’ve been happy with the end result.
I could have just sell the cabinets, and say “alla-vista baby”! but that is not what I believe in. I believe that if you are spending your money with me, you should be a lot happier than the dollar amount that you are spending. I must add value. If not, then I have fail. You have to believe it when we say in our motto that, it is “more than just design…it’s a lifestyle” because as I dig deeper into how they live, how they entertain, who cooks, and who do the BBQ, I realized right then and there that there is a better way to do this. A much better way! Once they gave us the green light to come over the house to further investigate, it was settled. A total rethinking of the space was in order so we set out to come up with this grand masterpiece.
Problem number one. The proposed kitchen where it was, was too small for that young growing family, Problem number two, there was no natural flow to connect the new space with the existing outside other than going through another space. Hence it would not have been functional the way that it was. Number three, not enough light will penetrate that deep down into the space for an area where the family will be spending much of their time. Number four, five, six and the list went on. Not to mention that you weren’t going to add much more storage than you already have, so I said, “If it does not fit…you gotta flip”.
We came up with this bold move to switch the kitchen into the new build out location, connect it to the deck then reverse the connection between the kids and the Adult space. This way, the parents can literally have an eye on what is going on outside and inside at the same time without leaving the kitchen. It was like Magic. We picked up a lot of seating area by doing that, make the kitchen almost twice the original size because the husband is an avid coffee drinker like me, but the only difference is that he knows which is which and I know only if it’s coffee or not. We gave him a space for his coffee collection too.
It wasn’t an easy sell especially when you already have an idea of what you want in your mind for over a year and dreaming about it a certain way. It was a hard pill to swallow, but after a few days I received a call that said “James let us do it, it’s growing on me”! After about 3 months of work and dedication to this project, she said it has grown on me and I love it!
So Cheers! Here is to one happy client! – Now onto the next.
Services provided by RAJ Kitchen and bath, LLC:
Kitchen Renovation / Kitchen Cabinets /Countertop /Bathroom Renovation
Bathroom Vanities / Custom built-ins/ Closets/ Consultation
Project Management / Kitchen design /Interior design


