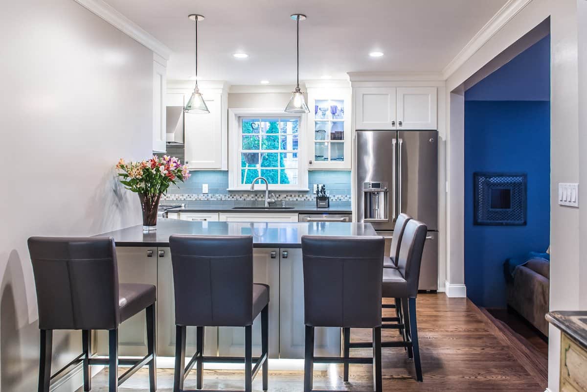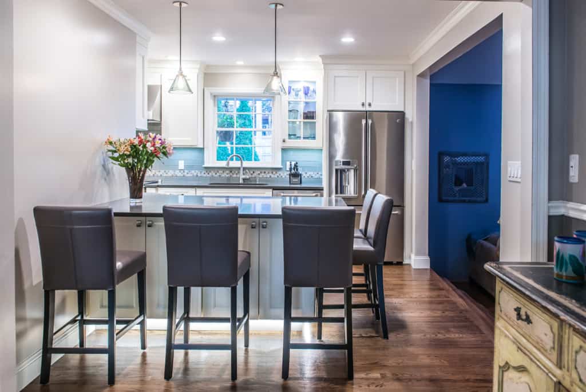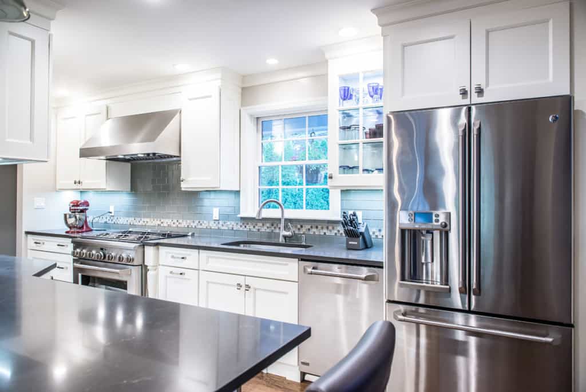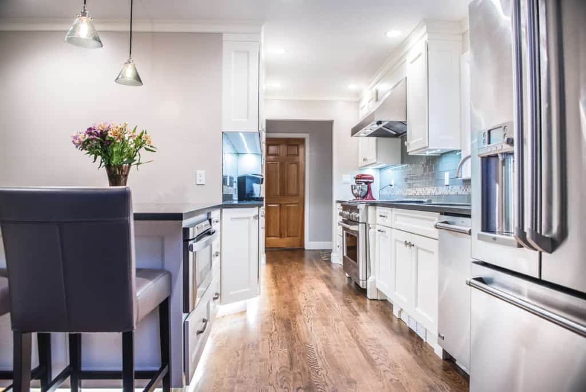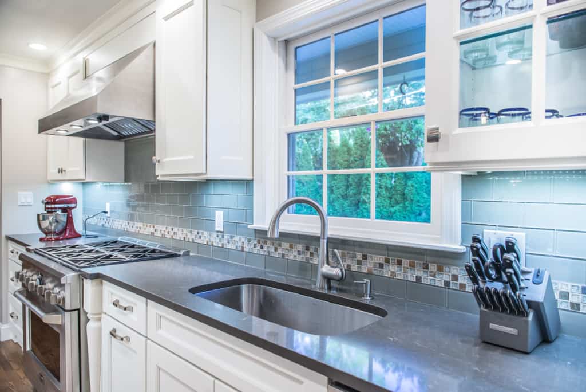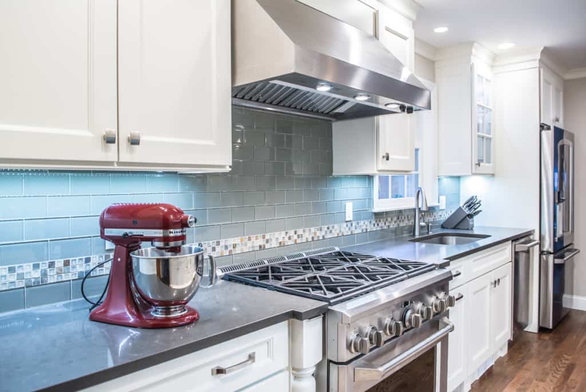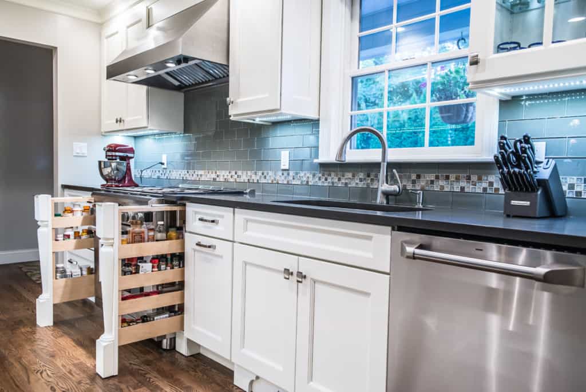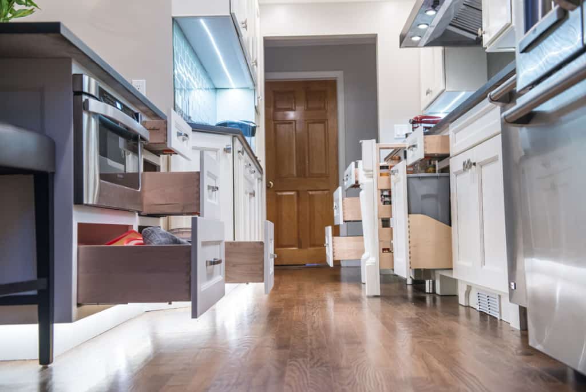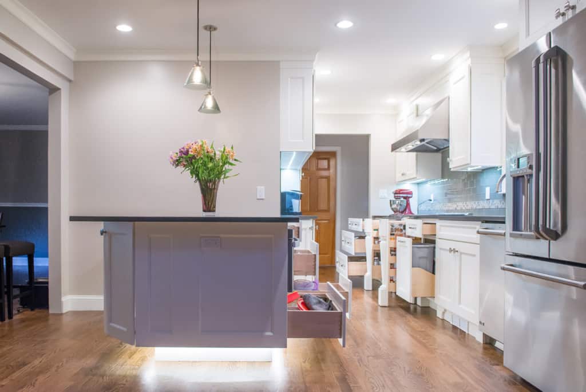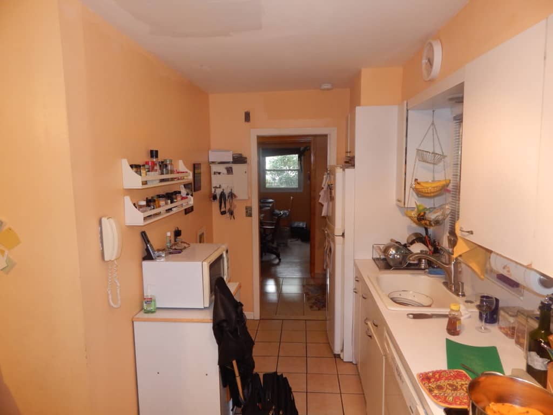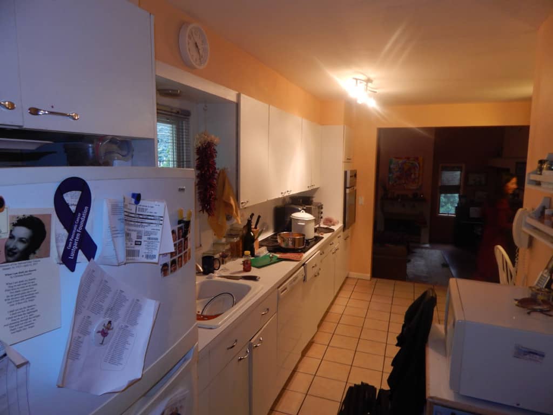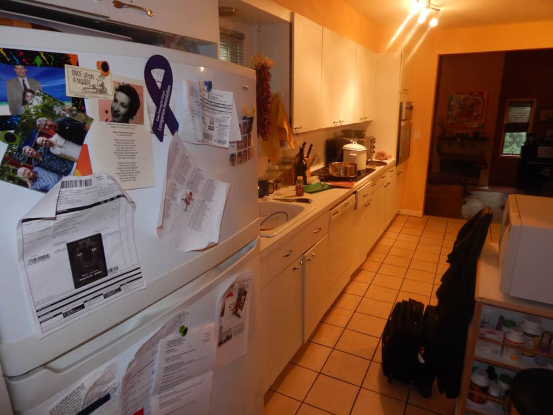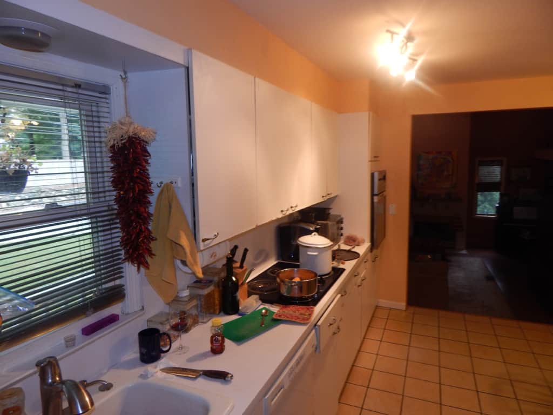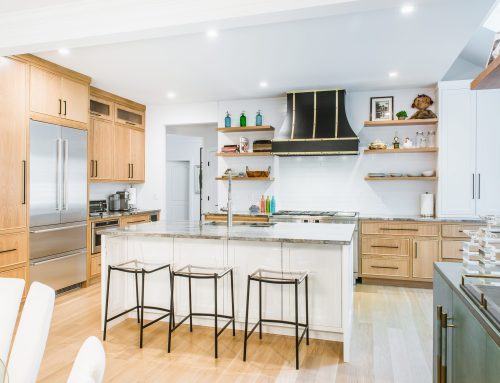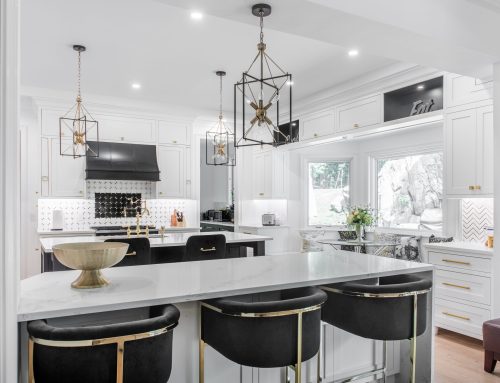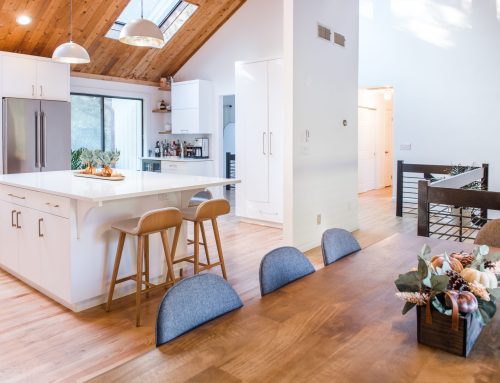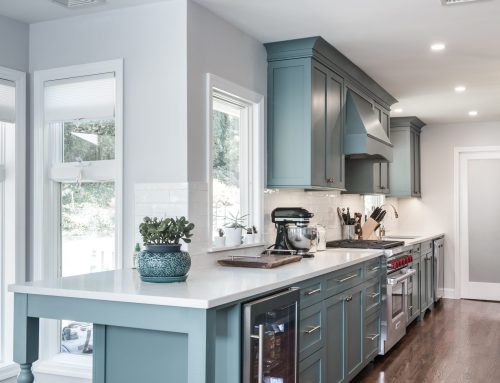Project Description
A CHEF’S KITCHEN
ADDITIONAL VIEWS & DETAILS:
SEE THE “BEFORE” PHOTOS:
“If you break it, you fix it!”
This kitchen was worn out. It had done its Job and it’s time. The client was an avid chef and the family entertains very often. Some of the major problems were with the flow of the space, the cabinets, the lack of adequate storage and the kitchen had begun to feel the squeeze from the pressure that was put on by this demanding chef.
The first time that we met at the house, I remember when I walked in, he had his hand inside of this huge turkey on the table, stuffing it to get it ready for the oven. It was clear that what they needed was a kitchen design that was capable of dealing with the heavy lifting that goes on there, but also soft enough to turn on the charm for a nice evening with family and friends.
The kitchen was located in the heartbeat of the home. It was connected to the dining room, the living room, the foyer entry, and an office space that was located directly across the hallway from it. We could not just design a kitchen for two spaces. It had to integrate into that home, large enough to be effective but small enough to not over power the room. It also had to be flexible enough to handle the heavy cooking while at the same time, look good enough for a hangout space. We had our work cut out for us for sure.
The first thing we did was move the window to a location where we can have the light penetrating through the room better. Then we relocated the sink, the range and the Refrigerator for a better function of the space. The family hangs out a lot in the kitchen, so without compromising much needed space, we tapered off a peninsular that connected directly to a wall that picked up additional front and back storage for more prep space, appliances, charging ports, built in microwave and seating for 5.
The design was geared towards accommodating professional high end appliances, a massive 42” hood to take all that heat and grease out as quickly as they are produce along with a 36” commercial 6 burner range that can take anything you throw at it. Once all that was taken care of, we then turn on the charm in the kitchen with LED lighting throughout, including the toe kick, crown moldings, light rails, and hardware.
The client picked out a really nice grey countertop with contrasting backsplash tiles, nice paint color to pull it all together.
Working on this project had its challenges. I remembered one of our Subs accidentally cracked a window while cutting a piece of flooring that flew straight across the room. (No careless act by him by no means) However, within a week, we had the new window re-installed and we painted the dining room as a thank you for being so understanding. Things sometimes do not go as plan when remodeling, but the real test is how you respond. Do respond quickly and appropriately, take care of the issue, fix it, keep the client happy and show your appreciation or do you try to pass it off to someone else?
Overall, the project came out fantastic! The clients are very happy with it and we are so happy and proud of the work that was done there. Have a look at this project.
Here’s to another happy client! Now onto the next…
Services provided by RAJ Kitchen and bath, LLC:
Kitchen Renovation / Kitchen Cabinets /Countertop /Bathroom Renovation
Bathroom Vanities / Custom built-ins/ Closets/ Consultation
Project Management / Kitchen design /Interior design


