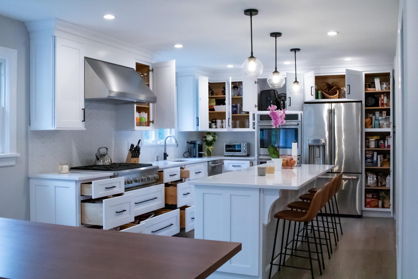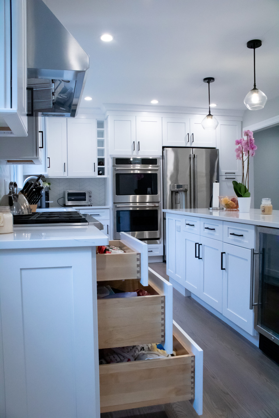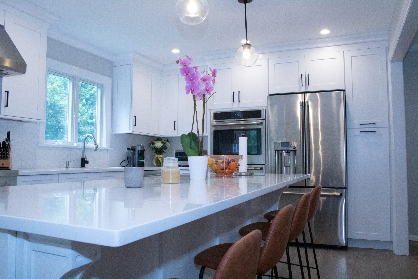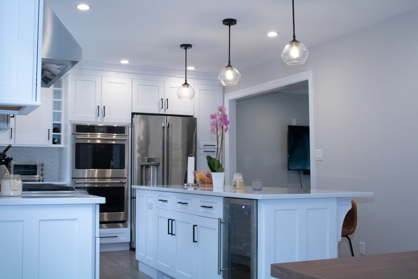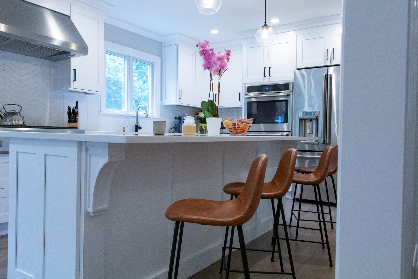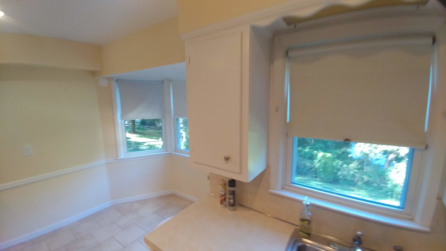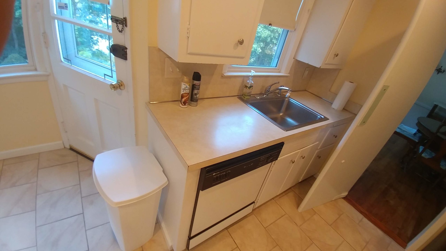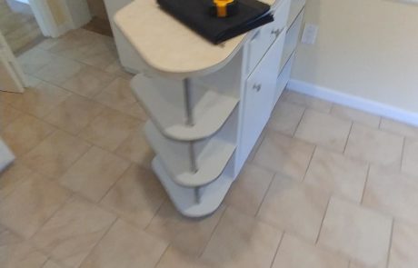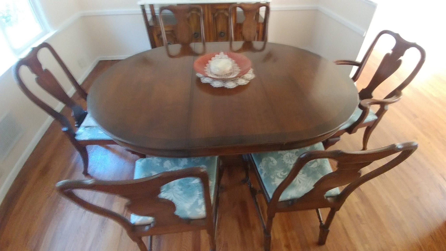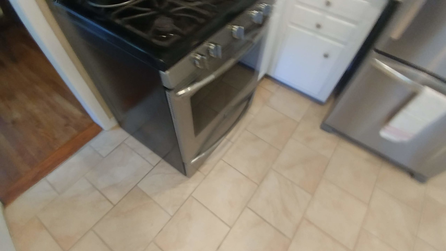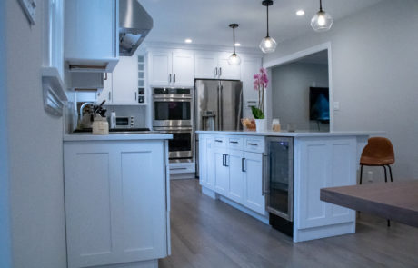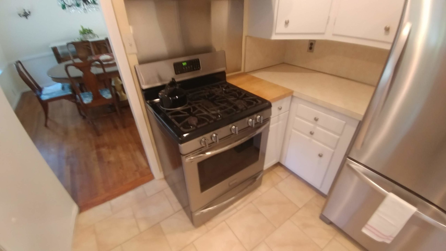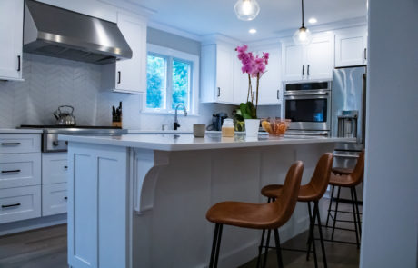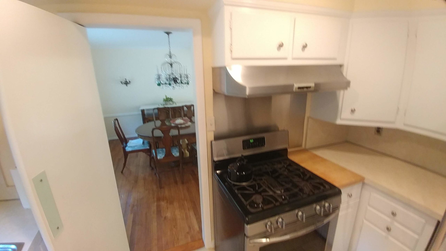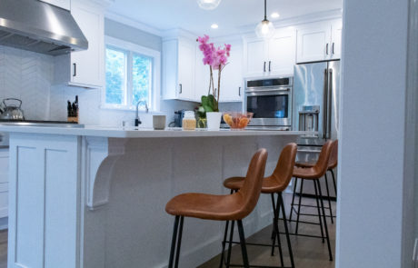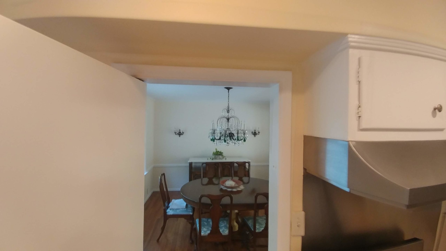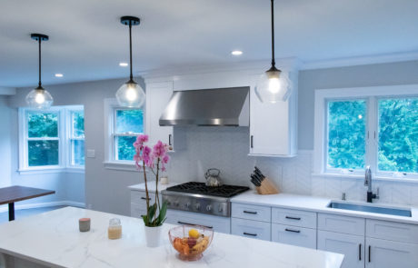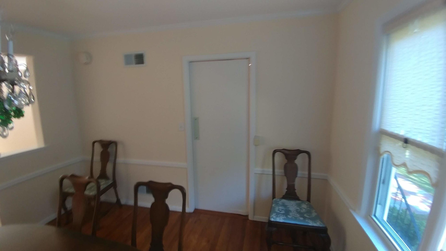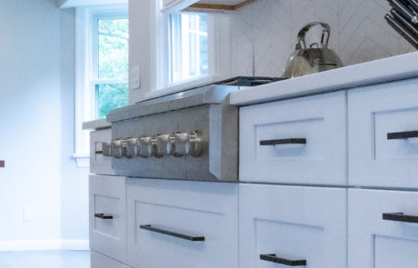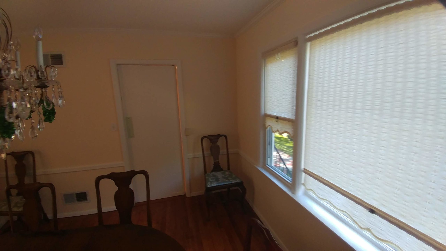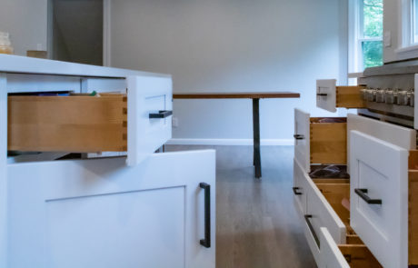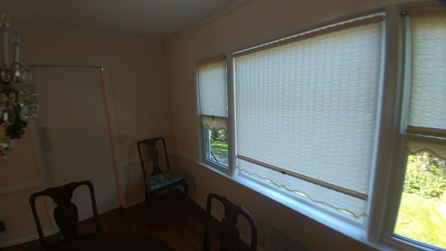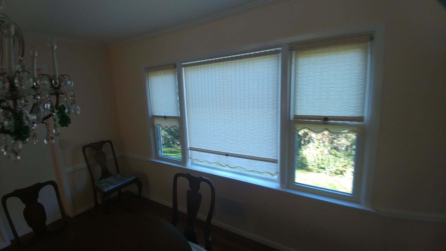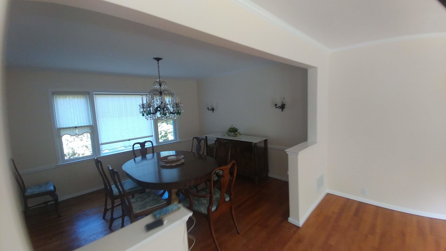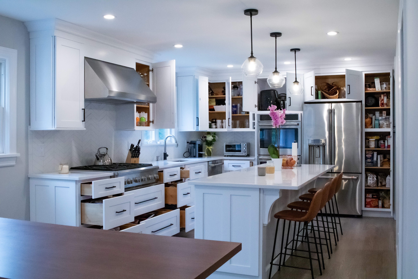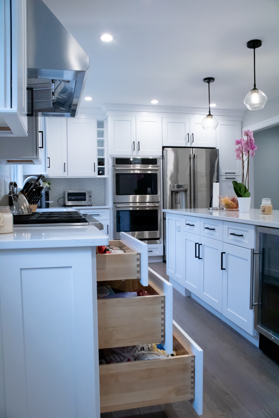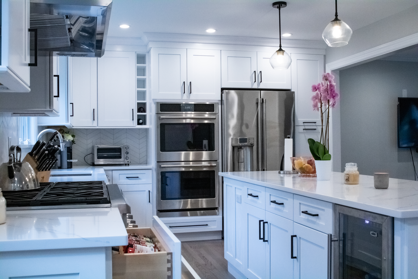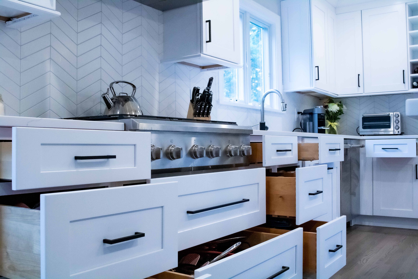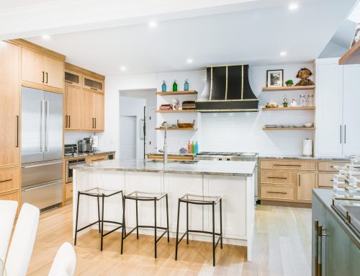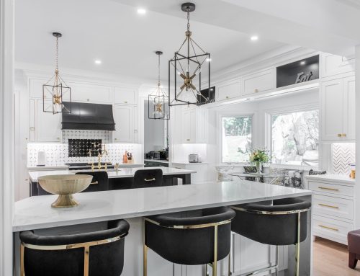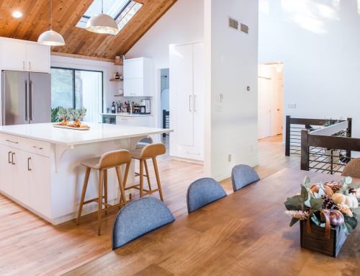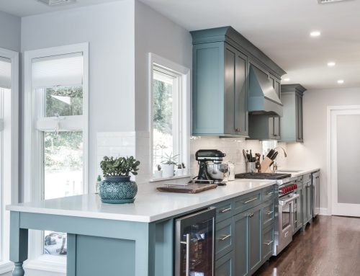Project Description
“If it does not fit…then it must be switched”
A Kitchen Transformation: From Wrong to Wow
This kitchen was just wrong. Wrong for the house, wrong for the space, and completely wrong for this vibrant young couple.
When we were invited over to take a look, we were handed plans from previous designers who had attempted to “fix” the space. But as soon as I walked in, I immediately saw the problem—and more importantly, I understood why we were called in.
Nothing that had been suggested would have truly solved the issues. Sure, they could have gotten new cabinets and countertops, but the bigger questions remained:
- How do we make the kitchen bigger, better, and brighter?
- How do we ensure it’s both functional and practical?
- How do we design it so it actually feels like it belongs in this home?
These weren’t separate problems—they were interconnected. Solving one without the others would never work.
Identifying the Problem
The back door cut into the space, limiting design possibilities. A lower ceiling section further disrupted the layout, making a crucial wall nearly useless. The sink and range placement felt like an afterthought. And then there was the dividing wall between the kitchen and dining room—taking it down for an “open concept” wasn’t enough. We had to go beyond that.
Simply moving things around wasn’t the answer. The kitchen was in the wrong place.
The Bold Solution: Flip the Kitchen
The dining room was oversized and overly formal for this home. Just like the kitchen, it was in the wrong spot. The answer? We flipped the two spaces.
By relocating the kitchen to the dining room and vice versa, we unlocked a world of possibilities. Not only did this solve the layout issues, but it also significantly increased the home’s functionality, flow, and resale value.
Smart Design Moves That Made the Difference
- Opened up the space – Removed the dividing wall and strategically added a new doorway to the living room for better flow.
- Balanced the layout – Closed off an oversized opening that disrupted the space and scaled down a large window to fit the new kitchen sink perfectly.
- Optimized mechanical placement – Despite relocating the kitchen, an open basement allowed for a seamless pipe reroute. The result? A smooth transition with no major structural complications.
The Final Result: Light, Bright, and Designed to Impress
The new kitchen is open, airy, and effortlessly modern:
✅ All-white cabinetry for a clean, fresh look
✅ Bright quartz countertops to reflect natural light
✅ Herringbone tile backsplash for a touch of texture and elegance
✅ Alexa-compatible LED lighting with customizable colors and dimmers
✅ Strategically placed lighting—LED under-cabinet fixtures, dimmable recessed lights, and abundant natural light pouring in
Every element was carefully chosen to match the homeowners’ youthful, energetic lifestyle.
Another Happy Client, Another Incredible Transformation
In the end, we didn’t just remodel a kitchen—we redefined how this home functions. By thinking outside the box and taking bold steps, we delivered a space that feels intentional, cohesive, and built to last.
Thinking about your own kitchen transformation? Let’s turn your vision into reality. Contact us today to get started!


