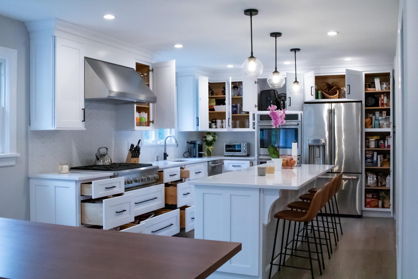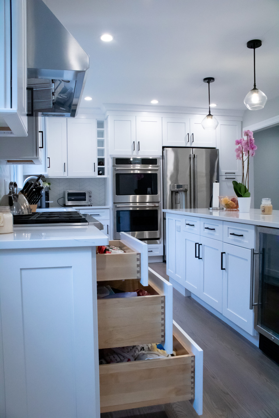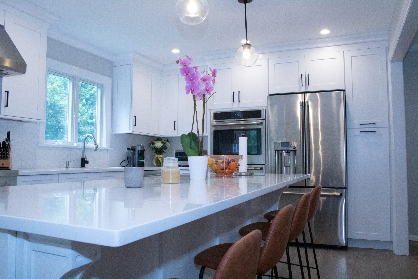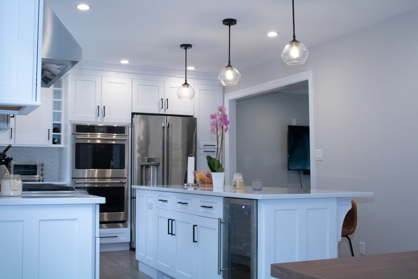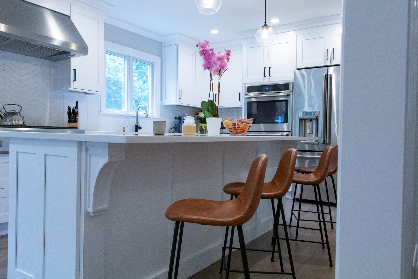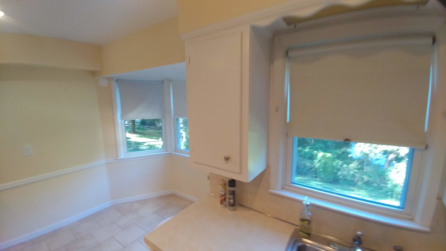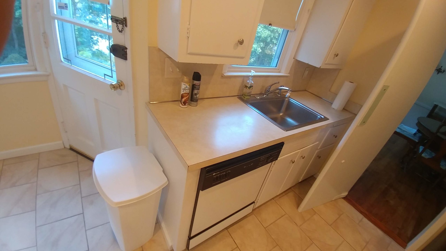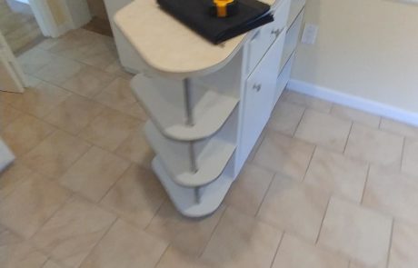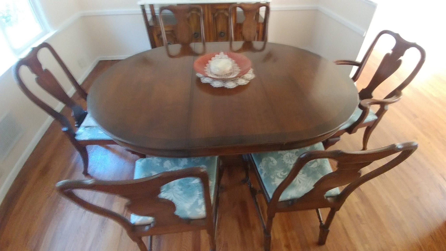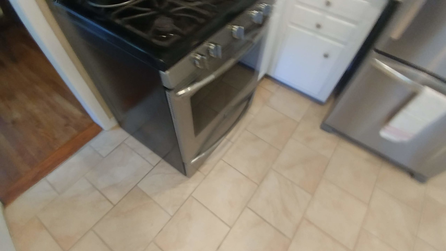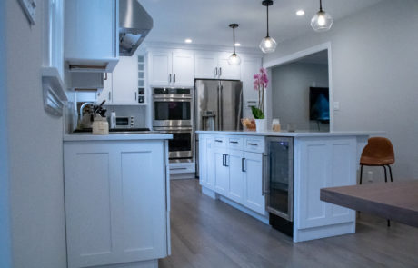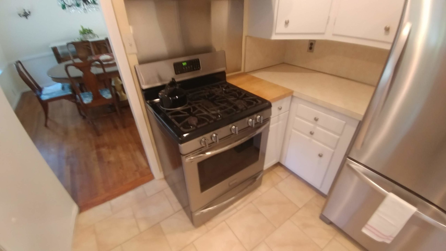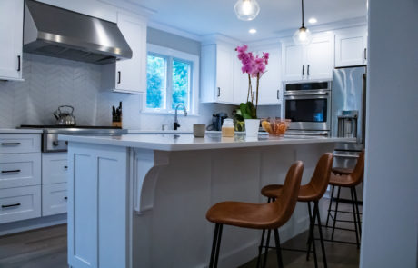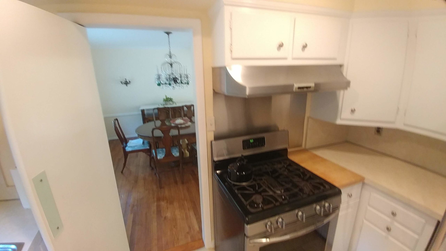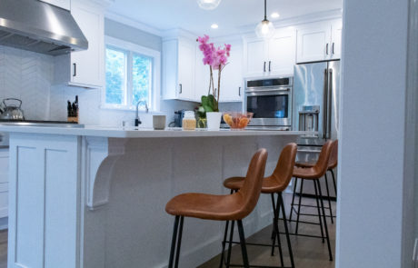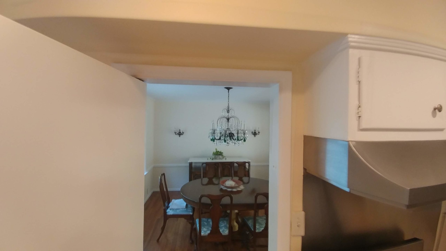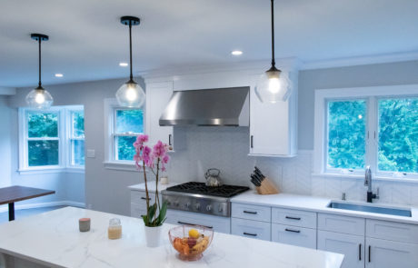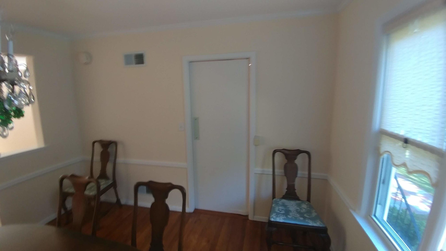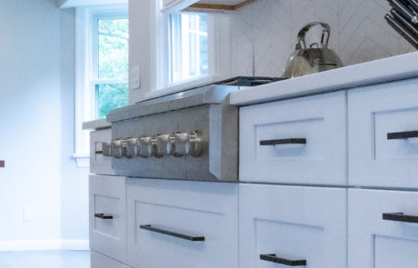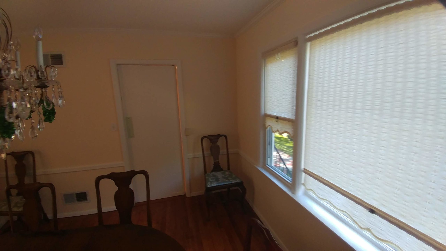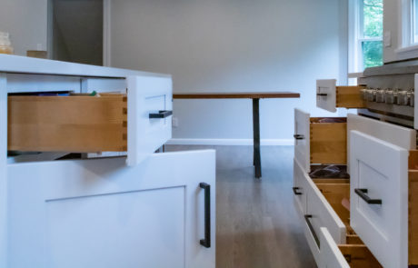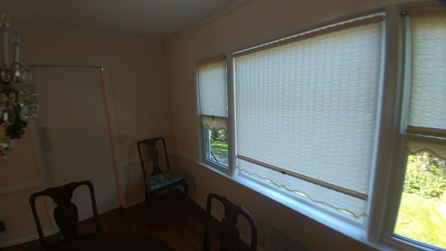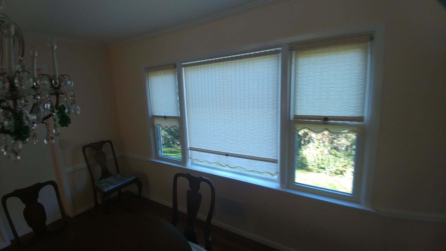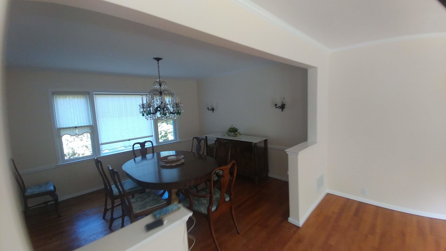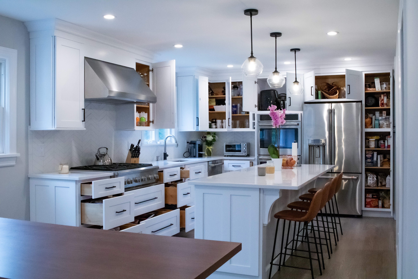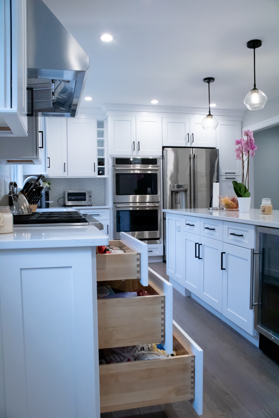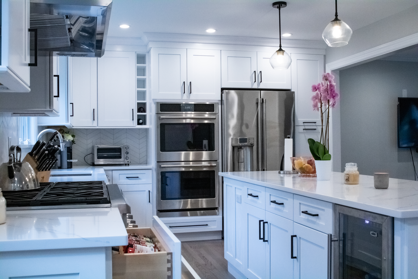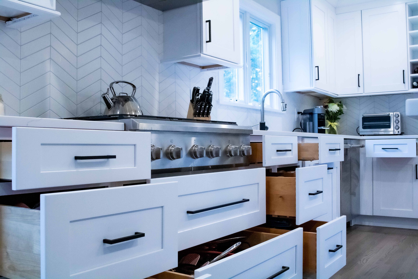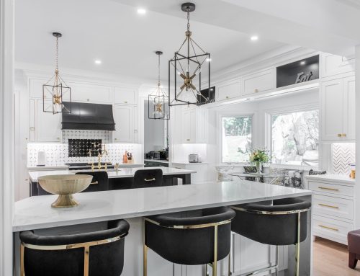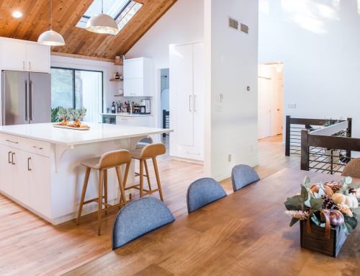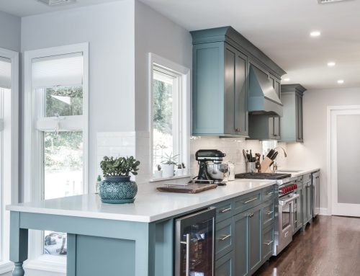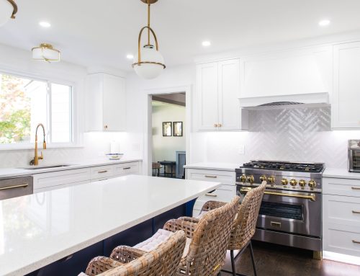Project Description
“If it does not fit…then it must be switched”
This kitchen was just wrong. It was wrong for the house, wrong for this space and was just simply hands down wrong for this young vibrant couple.
We were invited over to come have a look at the kitchen and try to come up with a fix for it. This time we were handed plans and drawings of previous kitchen and bath and companies who tried to come up with what they thought was a solution for this awkward space. None of that wasn’t going to work, as soon as I walked into the room, I saw the conundrum and immediately realize their pain and suddenly understood why we were called in for a consult.
Absolutely nothing that had been design or suggested would have worked. Yes, they would have received new cabinets counters and a new kitchen overall but they would not have solved some of the most important problems with the space. Problems like how could they make the kitchen bigger, better, brighter? How can we make it practical and functional? and finally how can we design it to make it look and feel like it belongs in this house? So many problems so little time…. and to this couple. All those were all important issues, all at the same time and one could not have been solved or addressed without the other.
Now here was the problem. The back door cuts through the space with a lower ceiling section that cuts into the room thus, making the most important wall almost useless. Then the sink and range were clearly an after thought. Apart from the obvious, there was a wall that was dividing the kitchen from the dining room. Taking that wall down was an obvious decision but doing that by itself does nothing for the kitchen other than just taking down a wall to achieve the “open concept” no, we had to dig deeper do more thinking and go further than that. Moving sink and range around in that same place also might only tackle a few things on the list but it wasn’t going to be enough either…It was a just a mess.
Solution? We decide to think outside the box. The kitchen was in the wrong spot. Just like everything else in the room the kitchen location was just an after thought too. So, if it does fit?… We then it must be flip… to the other side. The dining room was too oversize and too formal a space for a dining room in this house. It was taking up valuable real estate space there and just like the kitchen, it too was in the wrong spot. We made a big decision to flip the kitchen to the dining room and the dining room to the kitchen. That one simple single idea opened up a world of possibilities for that kitchen and in the end, it would be the best decision that would ensure that we tackle the big-ticket items on the list as mention at the opening and a big boost to the ROI (Return on Investment)
We tear down the obvious dividing wall between the kitchen and dining, then went a step further and cut through a new doorway to the living room wall. We needed the right scale and the right balance. That’s why we cut in that second access to the room and in that precise location, effectively splitting the kitchen and dining room into two, which also strategically, helped us to avoid any sort of traffic Jam in the event of a party. We then closed in an oversize opening that was cutting through from the dining to the living room, to make better use of the space, then we turned our attention to that oversize window where we made it much smaller and more scaled it for the space for a large kitchen sink.
Yes true, relocating a kitchen has its challenges but every Job is different. In this case we had a clear line of sight with un-interrupted view for a straight shot pipe run from one side to the other because the basement was open, enough to deal with the mechanical relocation and from there it was just a lot of creative thinking to make sure the new design does what it was suppose to do. Providing a practical, functional, open kitchen that looks and feels like it belongs to a house like this but most importantly, that it belongs to a couple like this.
White, light, bright, open, airy, entertaining, fresh, youthful, all of this was achieved with all white cabinets’ light countertops bright white herringbone tile pattern backsplash tiles completed by LED under cabinet Wi-Fi Alexa compatible lighting that changes color by voice, LED hi hats in dimmers, white painted room and lots of exterior natural lights bleeding into the room, all coming in at the right spot.
Once again, we were able to pull off another amazing kitchen for an amazing young family. Happy clients indeed. now into the next.


