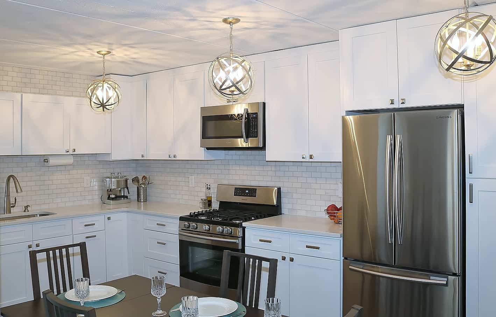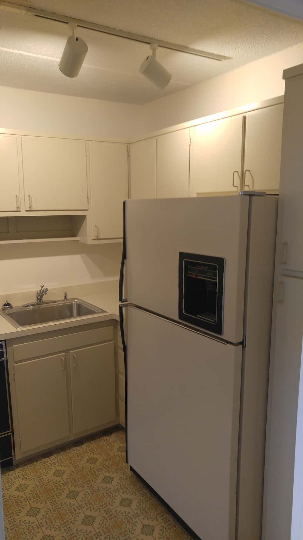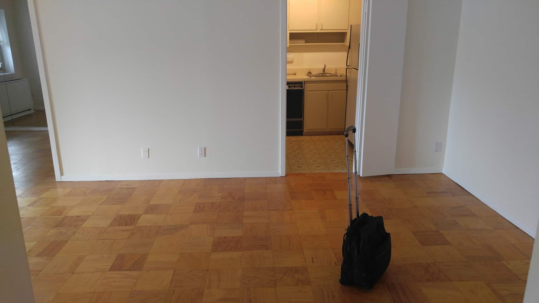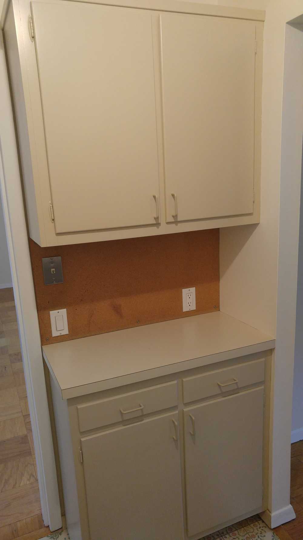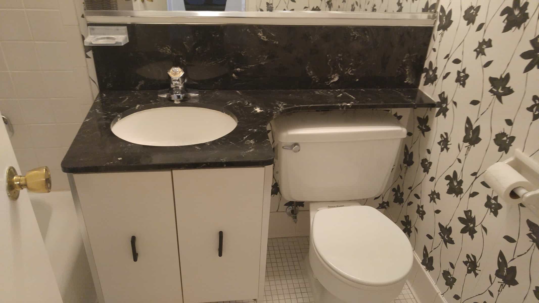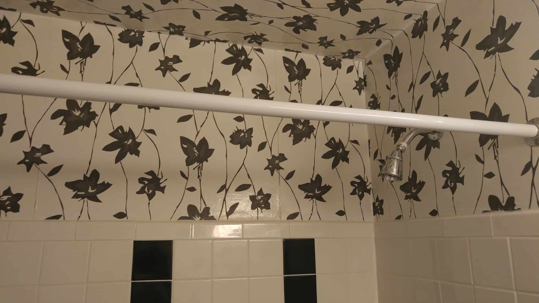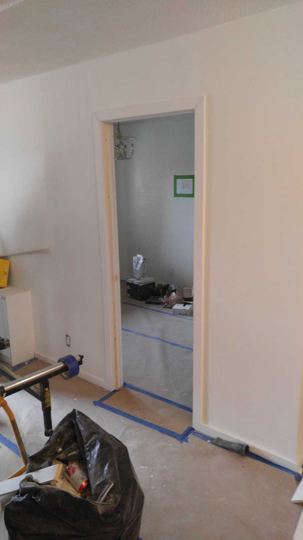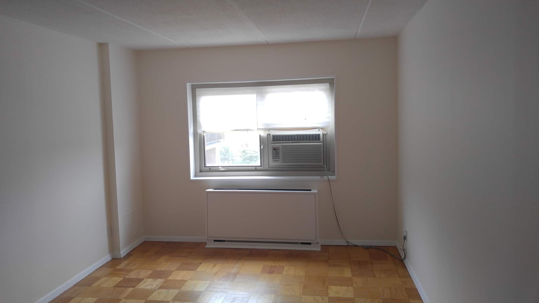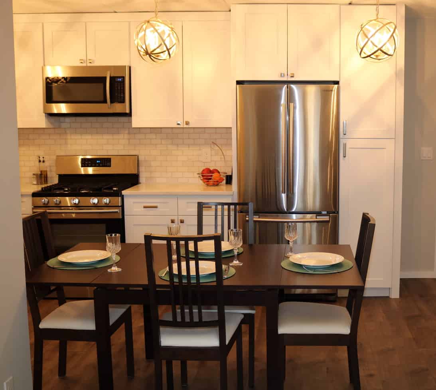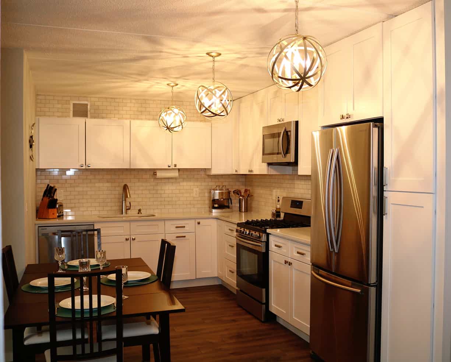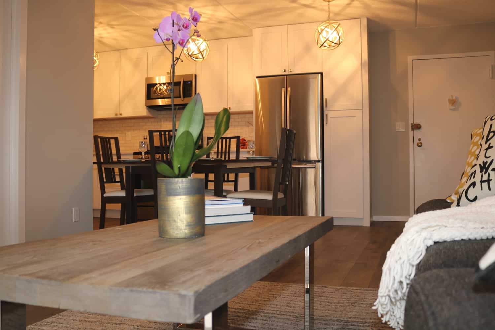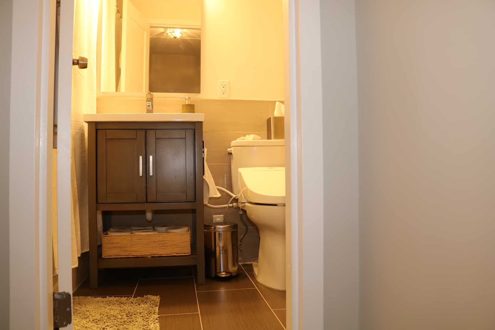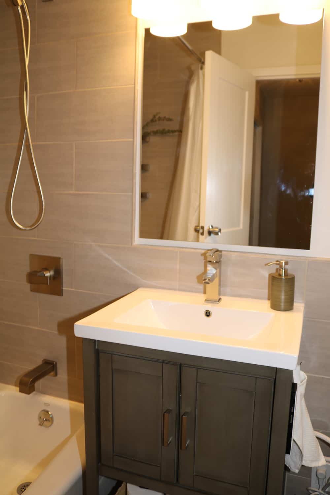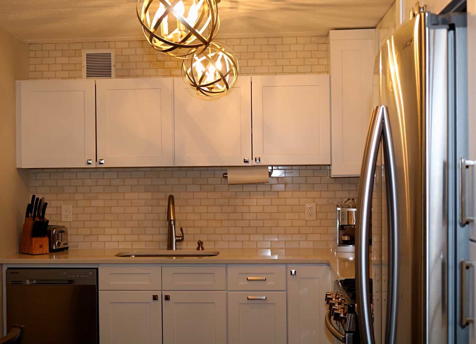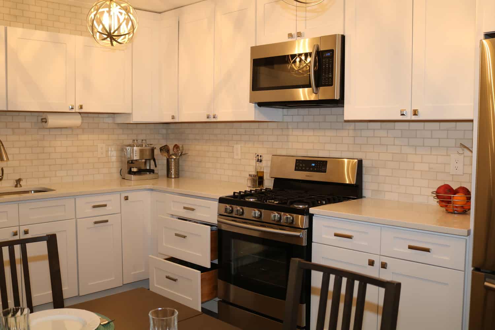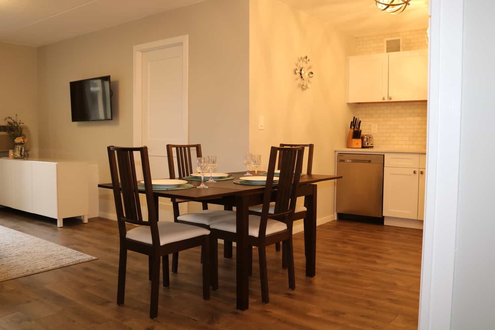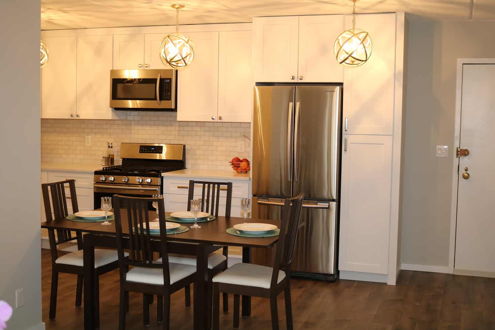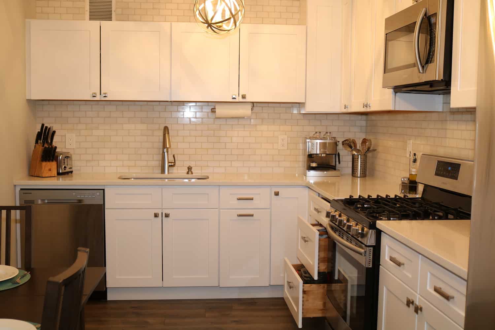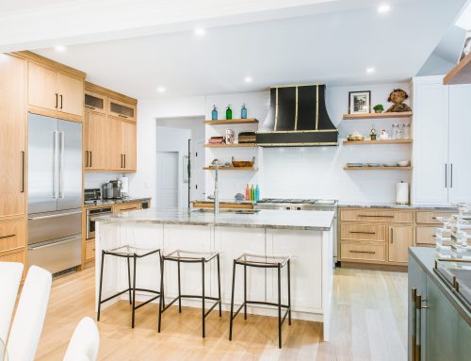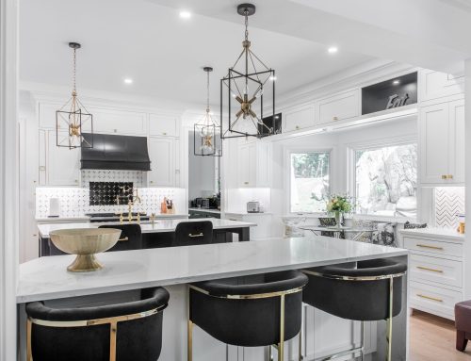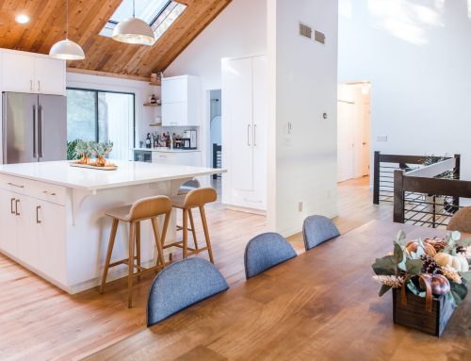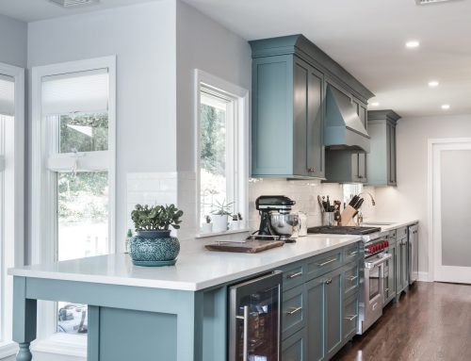Project Description
Kitchen in Harrison NY gets a much needed upgrade
“BEFORE” PHOTOS:
Young couple, just starting out, buying their first Condo, taking on what others might feel would be a scary remodel project in scope and size. Just the share volume of what needed to get done in the apartment would’ve turned away a lot of people, but they weren’t just any ordinary couple, they were brave and they had a secret weapon in their pocket… They had us!
Our biggest task was to find a way to put in another bedroom, add a master closet, fix the bathroom and open up the kitchen for more storage and seating. New flooring, painting, tiles and some bling for this trendy couple. All of this was to be done without compromising the space.
After studying the floor plan very carefully, we came up with a design plan that achieved just that. We opened up the correct wall, in the right location and size, then we repositioned the kitchen to make it open and practical but most of all, setting it up to hold a Dining table which would serve both as an extra prep and eating space – not that they needed the additional counter space because the design added so much than what was already there. We really needed the dining room for something much more bigger- making it into a bedroom.
The shape and style of the kitchen was intentionally done to avert two huge cost. Venting and plumbing re-location. Even the way in which we designed the Cabinet was all part of making this space work and function while subtly avoiding big cost ticket items. Good design can solve a lot of problems.
We then closed in a doorway and converted that room into a bedroom. This was a very smart way of adding that value without costing a ton of extra money. We are true believers that great designs are always based upon how you can add the most value for the less cost. This was a perfect “101” example of that.
Once we figured that out, we then moved into the bedroom, where we merged two existing closets and make them into one larger one with new access from the master bedroom. Another “101”. From there, it was just overall demo, fresh designs, new finishes and the bling.
The take away here is that, some very smart design choices were made because we took the time to maxed out the space potential, by carefully balancing that with the budget; with the needs and wants of our client; and with maximizing the ROI (return on investment).
That first day when they open up their front door to move into the Condo, they open up that door to the sweet smell of Equity! The comfort of a well done remodel and the space that was design to raise their next generation.
Have a look at the before and after photos and the video story for a more in-depth look at how we were able to transform this apartment. Good design do solves a lot of problems!
Happy couple! Now onto the next.
Services provided by RAJ Kitchen and bath, LLC:
Kitchen Renovation / Kitchen Cabinets /Countertop /Bathroom Renovation
Bathroom Vanities / Custom built-ins/ Closets/ Consultation
Project Management / Kitchen design /Interior design


