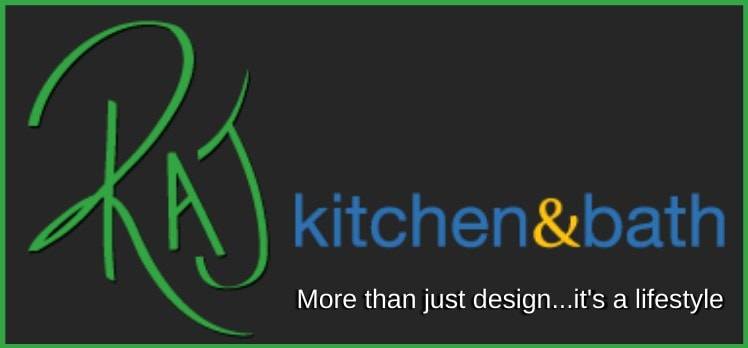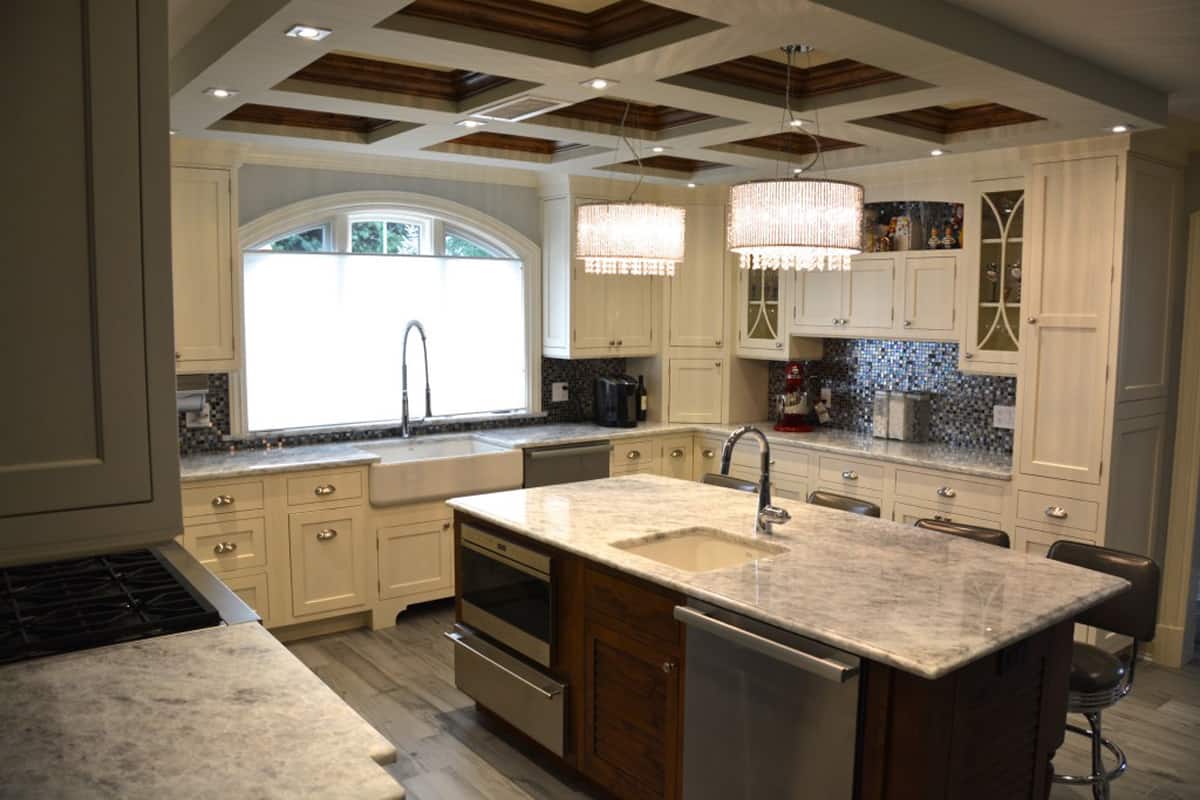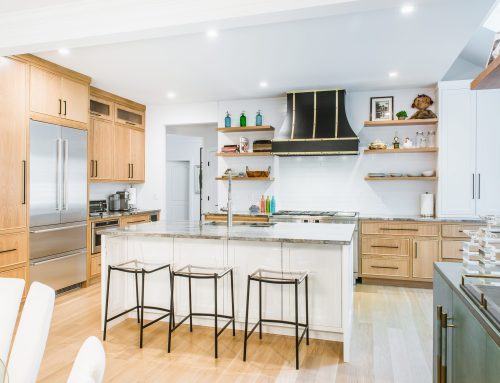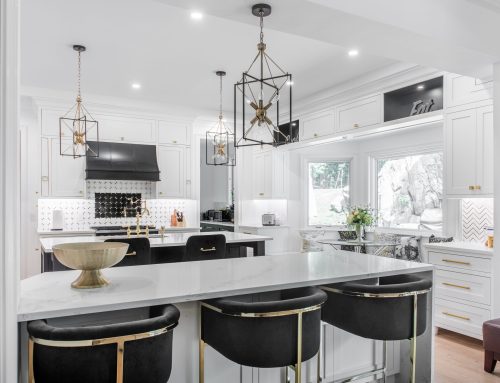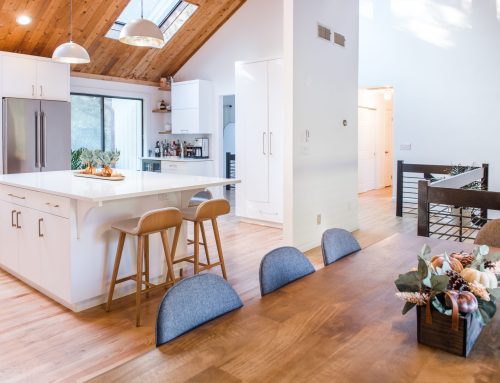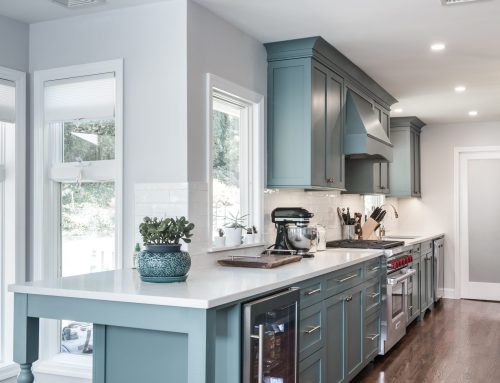Project Description
SEMI-CUSTOM KITCHEN
SEE THE “BEFORE” PHOTOS:
“It’s just not big enough, let’s rip it out and start over”
Our client had just bought the house and was already in the middle of an extensive interior renovation on the home, but was planning on keeping the original kitchen that was there because they were in pretty good shape. It looked like the previous owners had already done some work on it recently before it was sold. As for this new owner to this home, the renovation project just exploded! The kitchen was now on the chopping board.
“It’s just not big enough”; I remember him saying to me. “Let’s rip it out and start over”!
He said “Here is a list of what we want”:
36” Refrigerator, 36” freezer, 30” free standing wine cooler, coffee maker, Double wall ovens, built in microwave, 2 dishwashers, 2 sinks, powerful hood, 36” Range, panty, place for waste and recycles separated, lots of storage, place for the kids to sit when they come by. We are Italians so we cook a lot and all of us cook together. He also requested an office space for his wife too.
Here is the kicker, you cannot bump the kitchen out to the left because we are keeping the hallway. You cannot bump it to the right because we are keeping the dining room. “We have a big family and we need that big dining room, as a matter of fact, it’s not big enough”. You cannot go outside towards the back yard, it’s too expensive. On the other side, you cannot bump in because there is double garage, bathroom and bedroom. This is it!
“Figure it out he said, I know you can!” With a broad smile on his face.
We rolled up our sleeves and get to work on recreating this kitchen for this lovely family. We took advantage of a wall that was left blank by the previous kitchen design and use it to build out a new entry way towards the hallway from the garage. We then docked the office in that area and sort of separate it from the kitchen. The rest of the wall, we used it to create what is now known around the office as an “Appliance wall”. We docked all of the major big appliances on that wall so that we can have the rest of the kitchen to pretty much do whatever we want to do with it. Putting in a rustic cherry distressed island with this style was also not just good enough, so we design a coffered ceiling around it where we light it up with LED lights. Everything just went bigger in this design.
And figure it out we did indeed!
We had some hiccups on this one as well. A few of the doors were damage and had to be replaced along with some other delays, but all in all, this project turned out amazing and still wows us every time we look at it.
The client continues to recommend us to all his friends and family to this day. They are so happy with the final result on this. Most importantly, we met and exceeded all of the items on the wish list that was at first thought to be a daunting task. With a creative team, experience and a love for difficult challenge, we have a sense of pride and achievement on this one.
So!
Here is to another happy client! Now onto the next.

