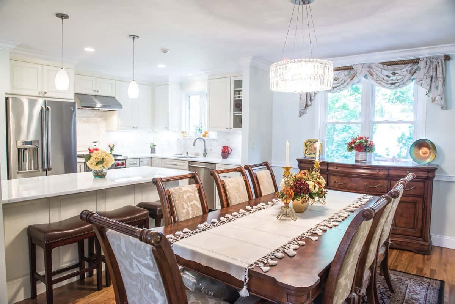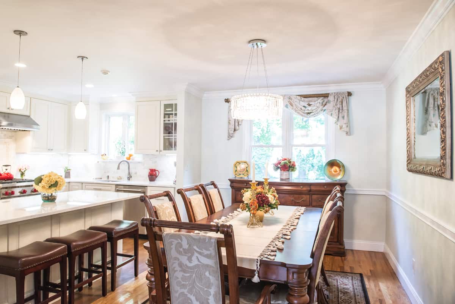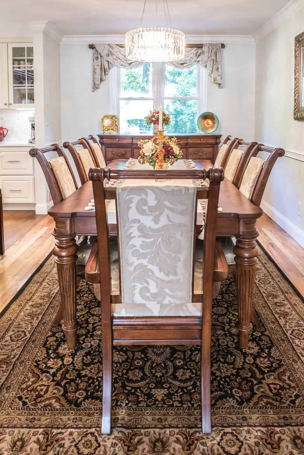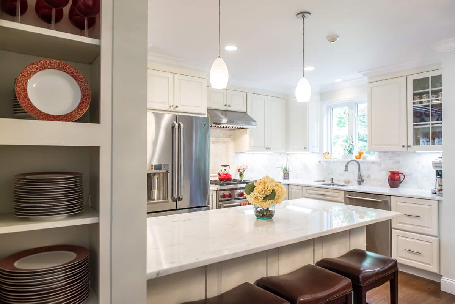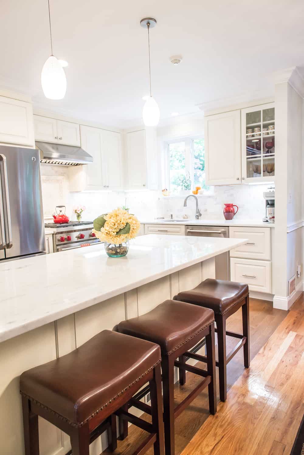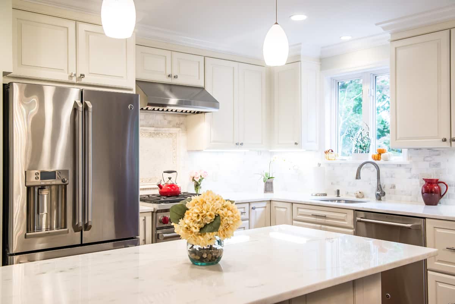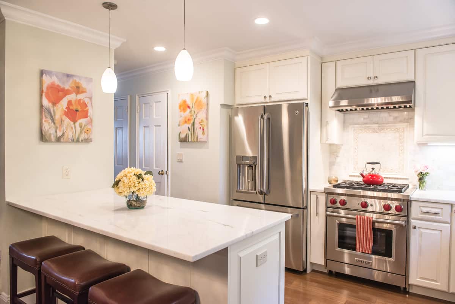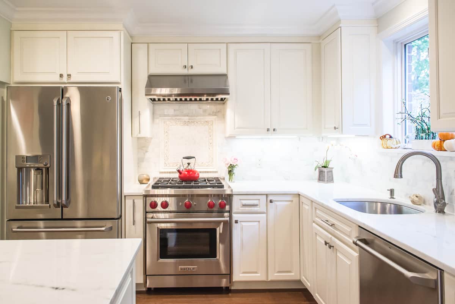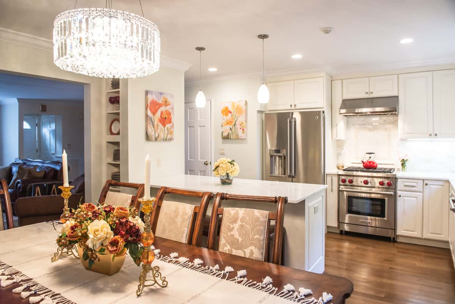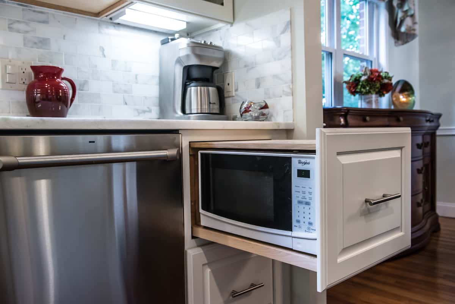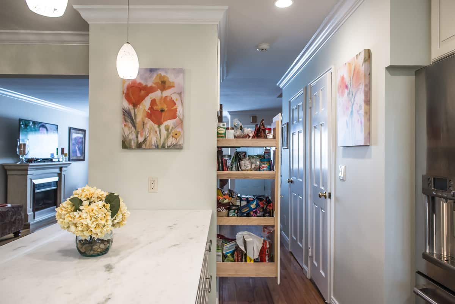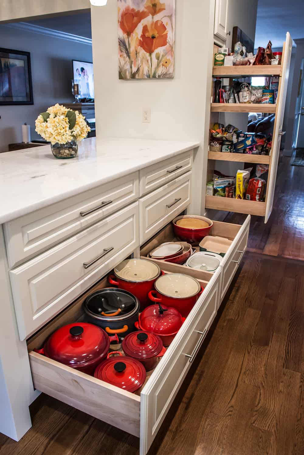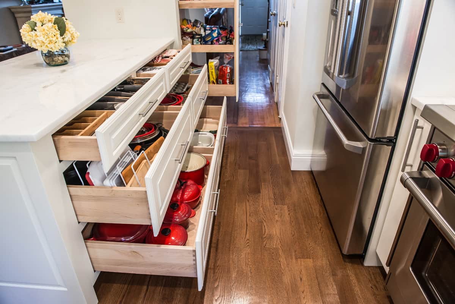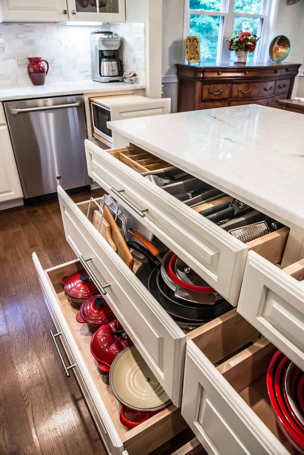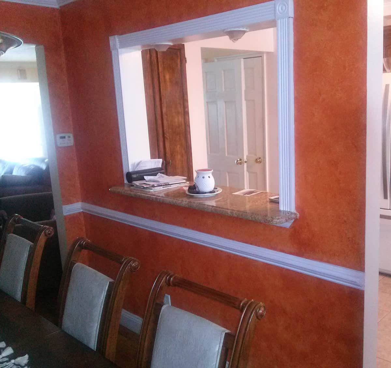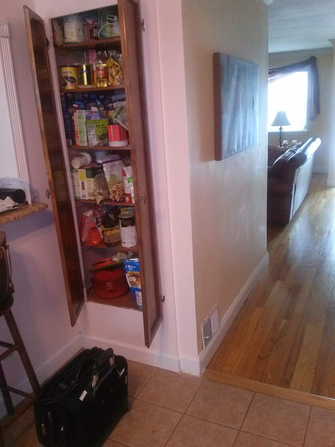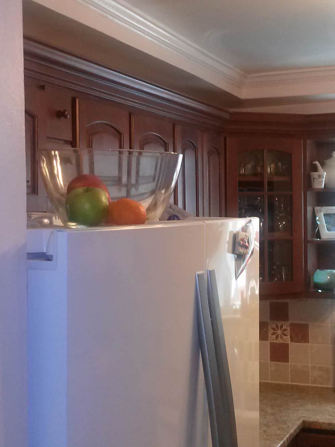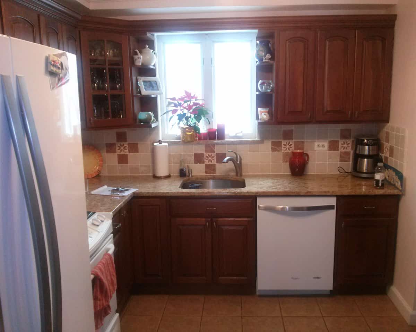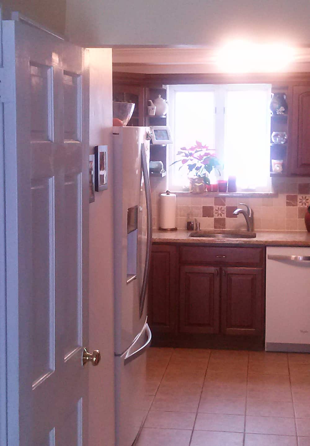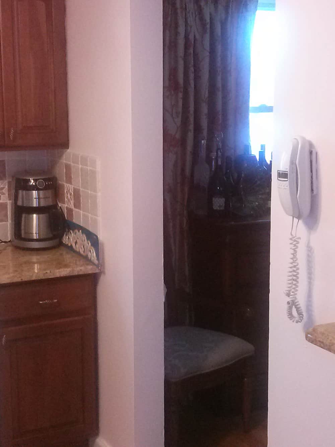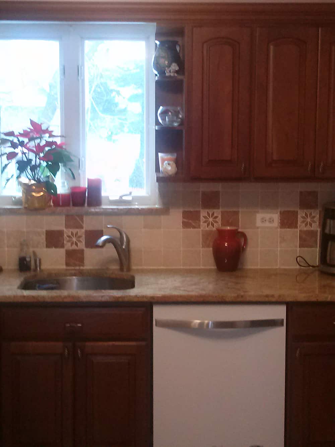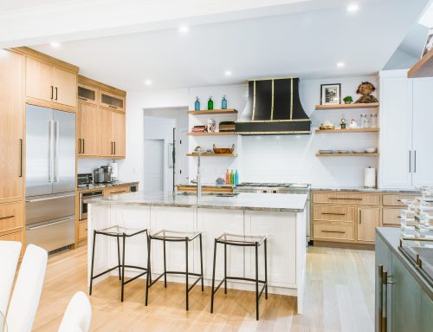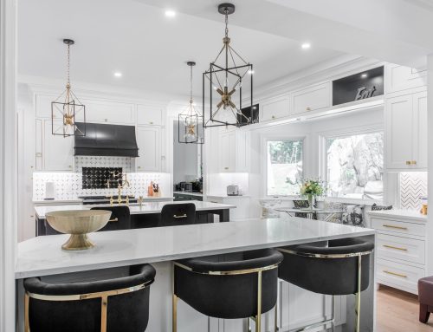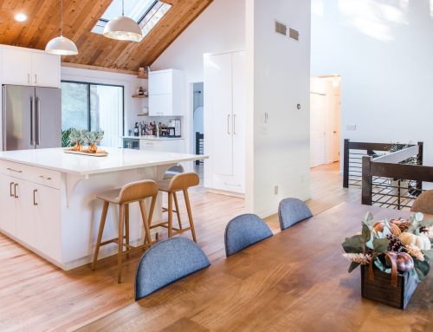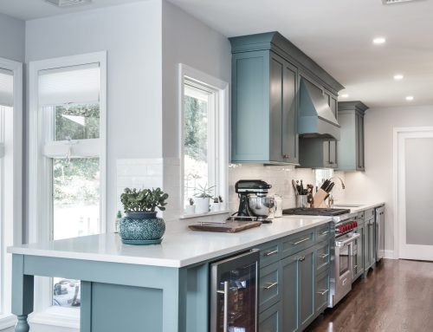Project Description
KITCHEN & DINING ROOM REMODELED IN PALHAM MANOR
ADDITIONAL VIEWS & DETAILS:
SEE THE “BEFORE” PHOTOS:
“Waiting for dad’s Approval.”
When I first met with our client. She said this to me.
“I do not want to remove the upper cabinets. I’ll just like to replace the lower ones because they are falling apart. I want to keep the kitchen because it was done by my father a few years ago when I just bought this house and it holds sentimental value to me”
After hearing the sentimental value, the cabinets hold to her heart, my Goal was a simple one. This was easy I said. I will be in and out in a flash…!
The first design draft was around doing just that. A simple base cabinet replacement but then the work balloon quickly as you may have seen from the project photos. (But not before getting the blessings from her father).
Walls were removed, and instead of just taking down the bases only, we took all of the cabinets down. A fresh new design was called for and a whole new approach to the space. It was a small space for someone who enjoys baking A LOT! Which would be the understatement of the day.
The challenge was; how do I keep the kitchen in the same location and improve the flow and function of the space, while adding more storage so that there would be tons of space to keep all of the baking and utensils goodies?
We added a very Large Island which doubles as a seating area from the dining room side. We needed a recycle bin as well, so we came up with this concept and discussed it with the plumber and electrician to put it on the door left of the sink, but not just a recycle bin. I wanted 2 bins not just one, and I wanted them to behave just like it would if it was by itself. That freed us some much needed room for our next problem.
Hiding the microwave. We didn’t want it over the range because my client do COOK! So some power was needed to take the grease and heat out of the space, hence a Powerful vent. We converted the top drawer of the cabinet on the right to hold… (Believe it or not) a standard $80.00 off the shelf microwave and cover it with a butcher block on top so that you can even use it as added plate holder when the drawer is out and the microwave is in action.
The Raise panel doors, the whites…, the lights, the moldings and quartzite countertops bring this baby home for the grand finale. The client was so much fun to work with. In the End, we achieve what we set out to do and it came out much more beautiful than any of us could have ever imagine.
Here is to one happy client! –DADDY APPROVED. Now onto the next.


