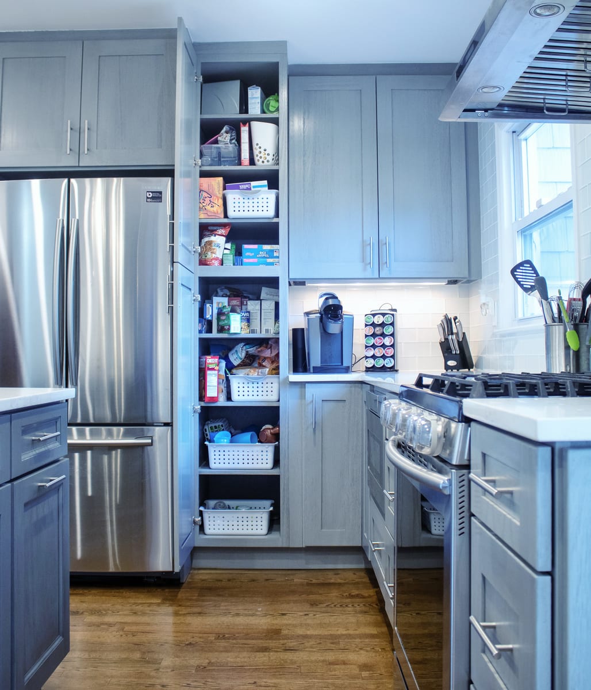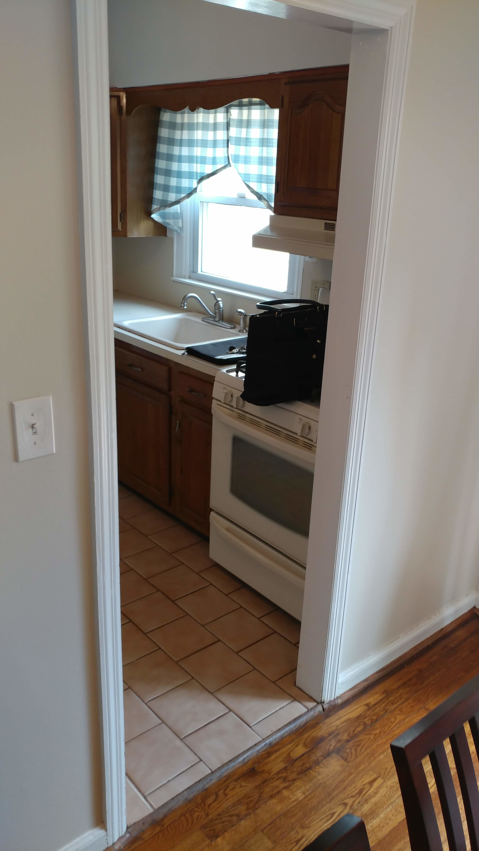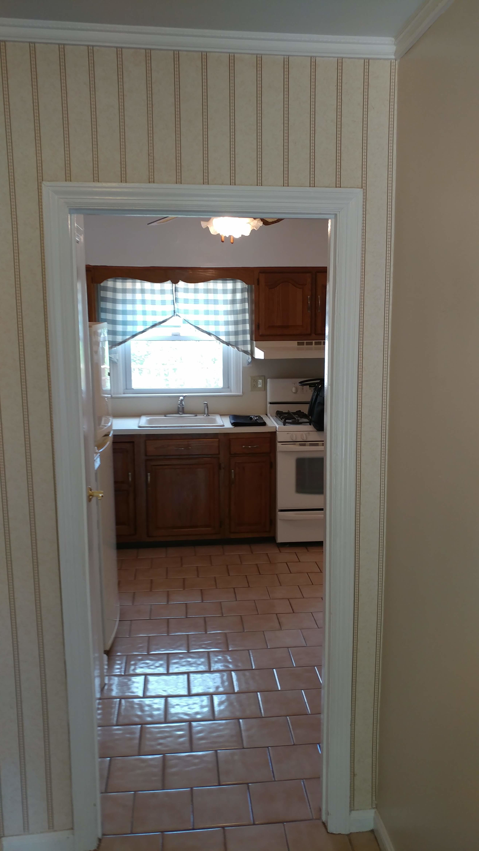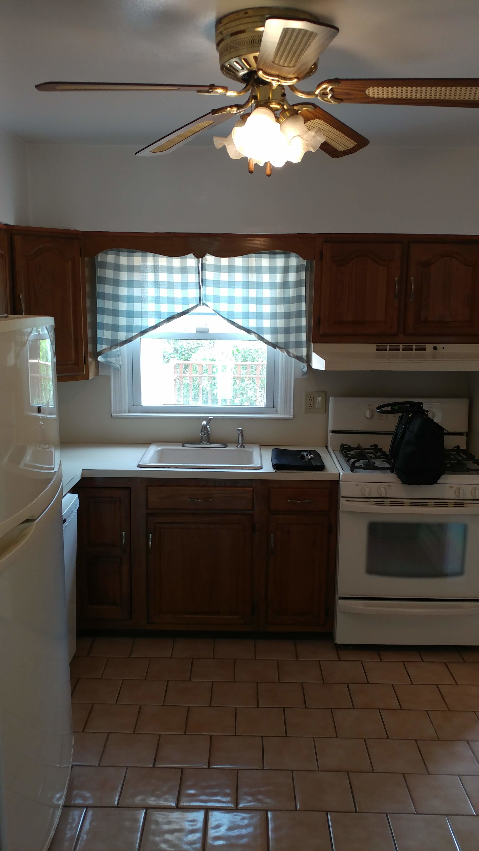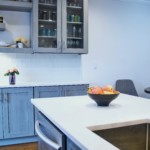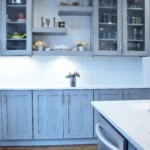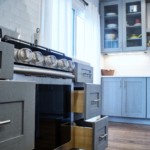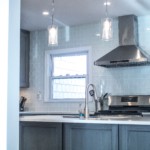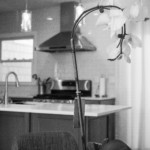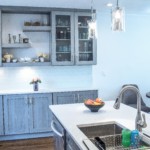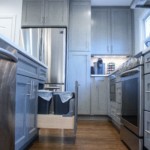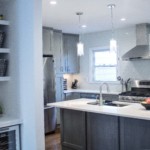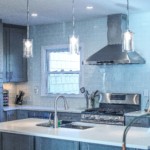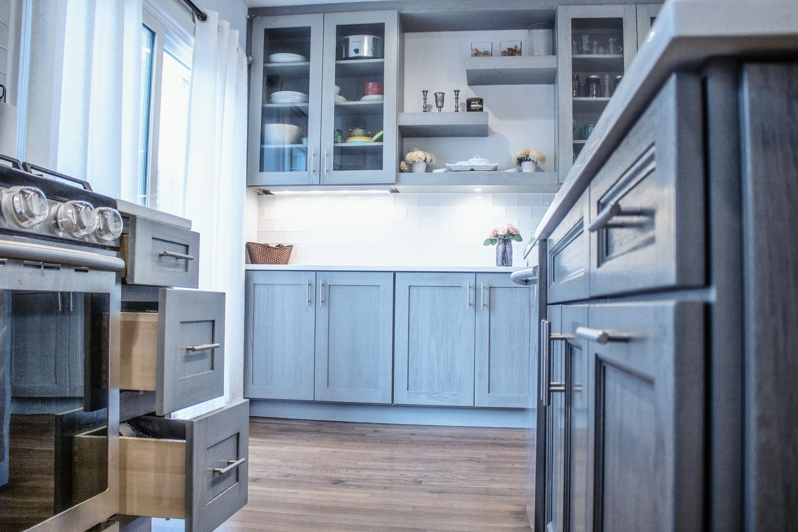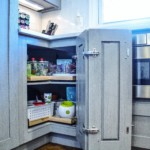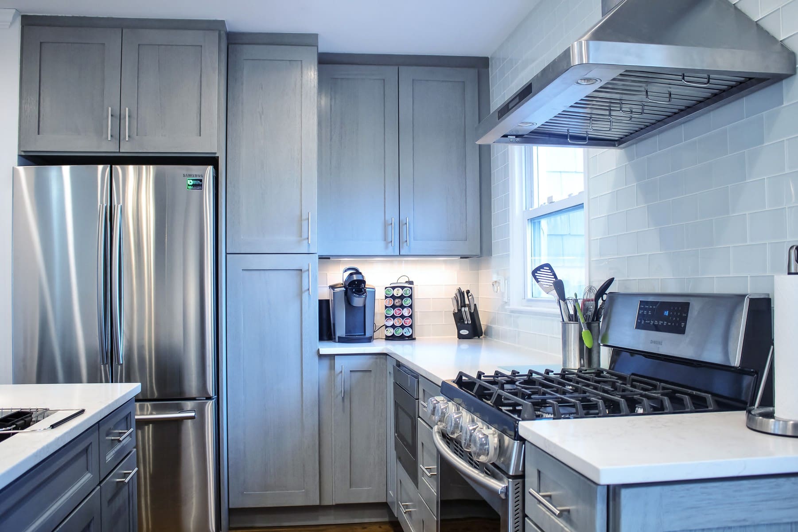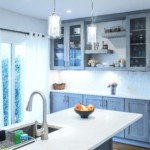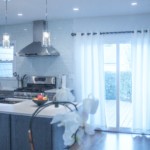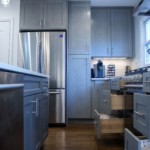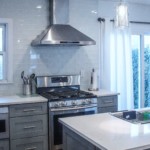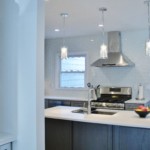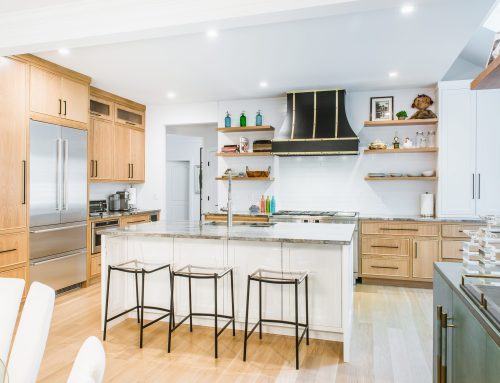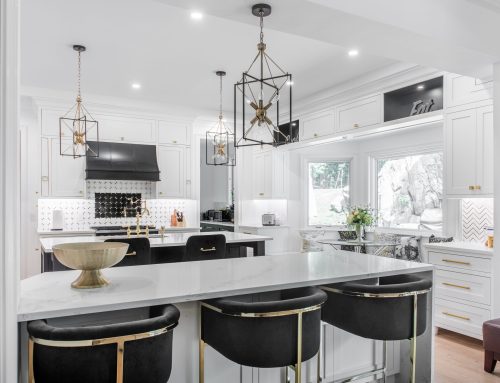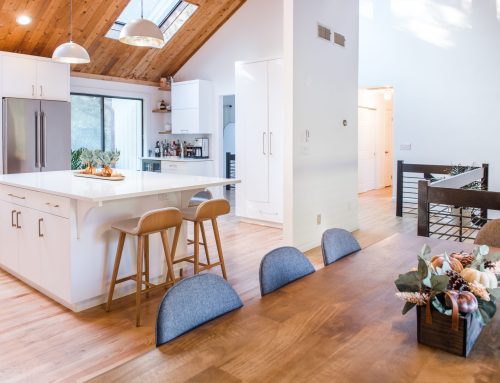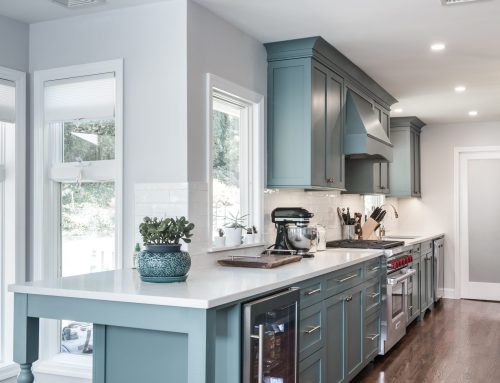Project Description
“3 Shades of Gray”
“BEFORE” PHOTOS:
“VIDEO TRANSFORMATION:
This beautiful 3 bedroom home didn’t need a lot of work, but it was in need of a Kitchen remodel. Their first thought was just to update the Cabinets and Countertops, with new backsplash tiles so that they can move into the space; not knowing what else they can do for this undersize Kitchen in this home. This couple has a young growing family so space was crucial. They decided against the initial updates and call us in to look at the space to see if we can make it better.
No doubt it was a very small Kitchen, way too small for this home and this growing family. We couldn’t bump the house back…too expensive. We couldn’t take any more room from either the hallway or the living room. We had to completely rework the space.
The family needed an Island, a large Refrigerator, dish washer, recycle bin, counter space to prep and more Cabinet storage. They also wanted the space to be set up to seat the family in the kitchen area but will allow for them to communicate with others that might be in the living room and even on the deck that’s attached to the Kitchen. Every space had to be calculated and accounted for while at the same time, figuring out a way to make the Kitchen feel light and not too top-heavy.
We accomplished this by making one of the first major decisions. We moved the Sink from under the window and placed it inside of the Island. We then removed the wall separating the Kitchen and the Dining area so that we can re-purpose that space to intersect the Island and to add some much needed counter space and Cabinets. This had to be done to compensate for the loss of Cabinet space that we were going to have to give up to make the space feel much lighter.
Typically, we always recommend a counter-depth refrigerator for these modern-day Kitchens, but in this case, we designed for a standard Refrigerator since we purposefully designed the space to hold one. You will never really know its there unless you look for it since we buried it so comfortable behind the wall and wrapped it with a pantry.
We stole another 19 inches from the Living room so we could put in a wine cooler and some additional shelving to light up the Dining room area but also to pick up more practical storage in the room.
During the construction, there were a few unforeseen problems. They always are. We mention this so that you would understand that sometimes no matter how well you plan a kitchen remodel, things always pop up. The Cabinets that were chosen were from the standard line, which is the “Basic Level” kitchen remodel” along with Quartz countertop all supplied by RAJ Team. The design made this kitchen and adjacent spaces work!
Our clients’ budget was not unlimited. There were a few more things that had to be done to the space to finish it off; painting, refinishing the floors, open up a few more headers and finish out the basement.
This family was very happy with the transformation of their home and we are as well.
Thanks to Sumaka Construction team, along with all the other subs who worked on this project and brought it to a swift and beautiful conclusion.
Overall, this was another successful project. Another happy client and another challenge resolved by creative solutions and execution.
Now onto the next!
“AFTER” PHOTOS:


