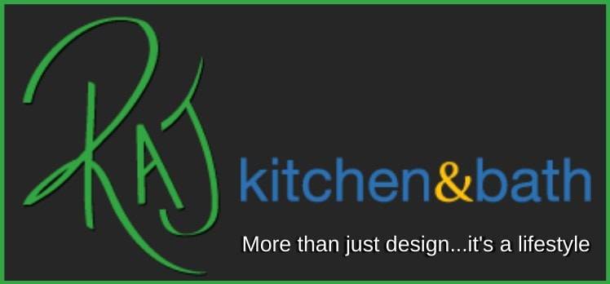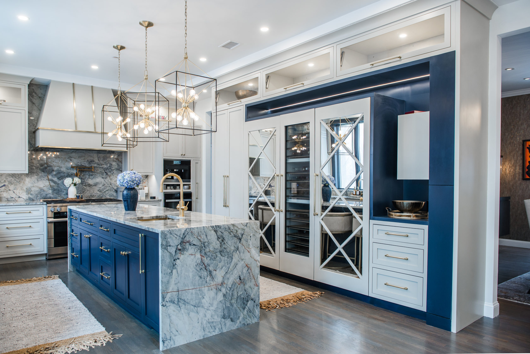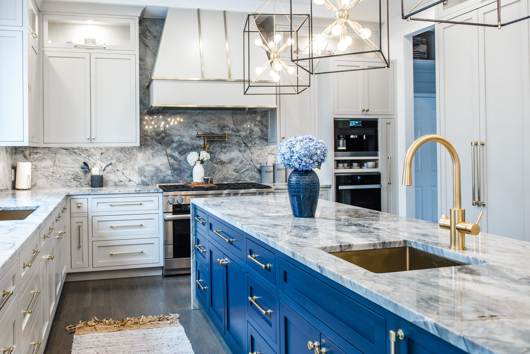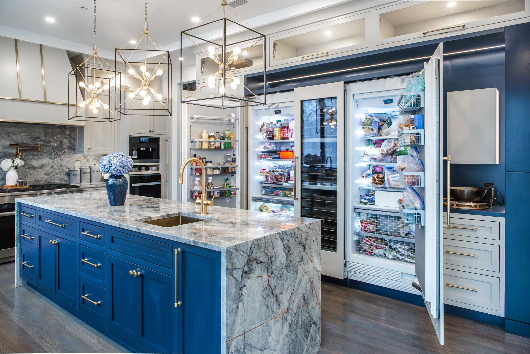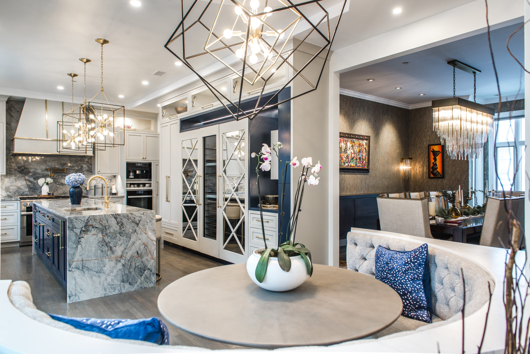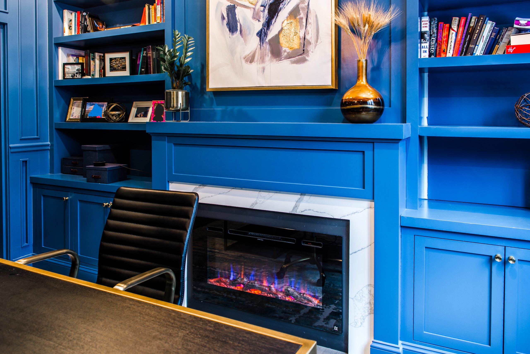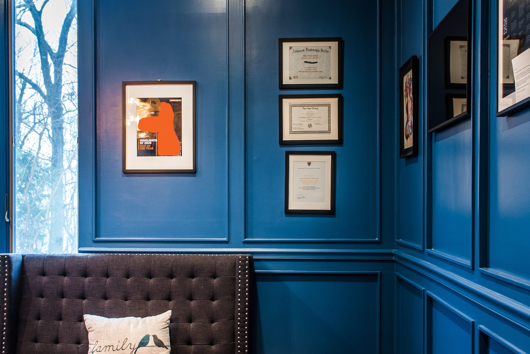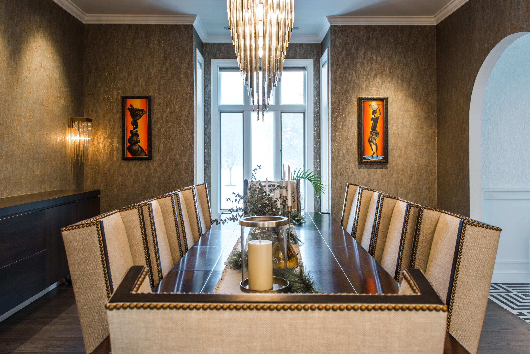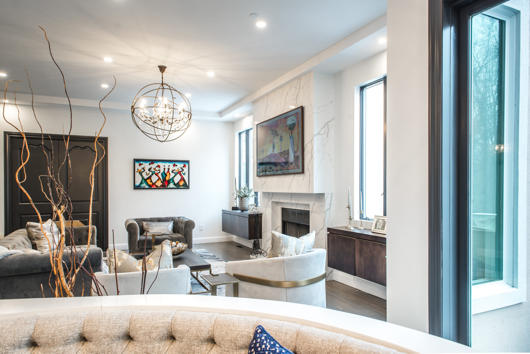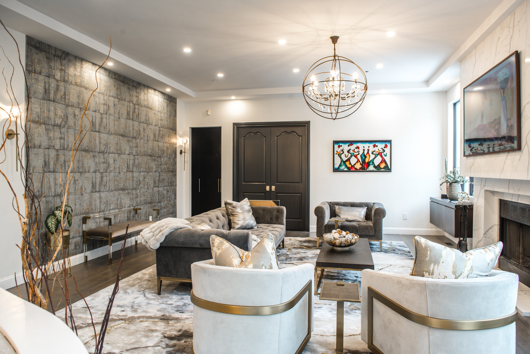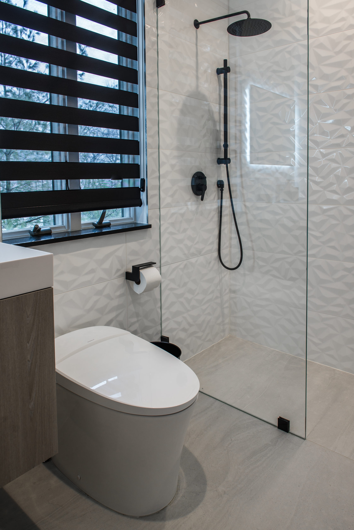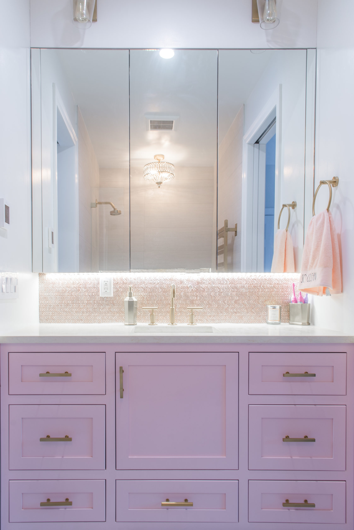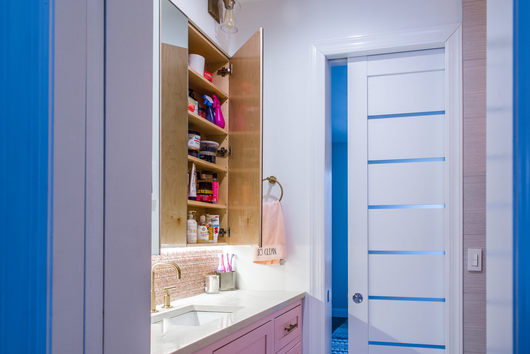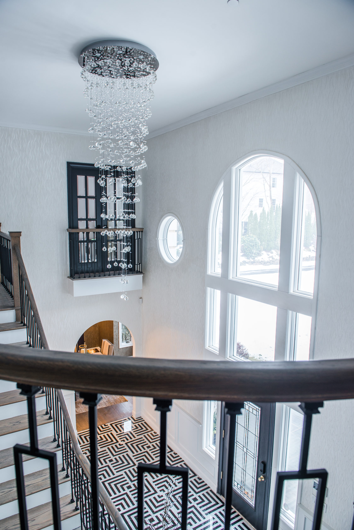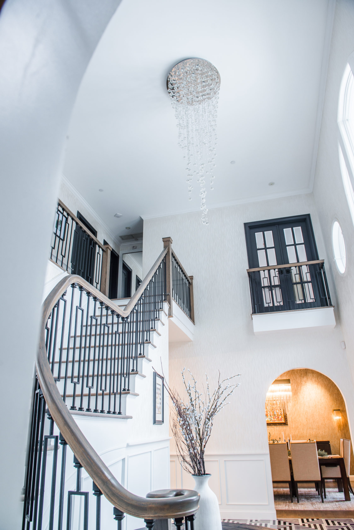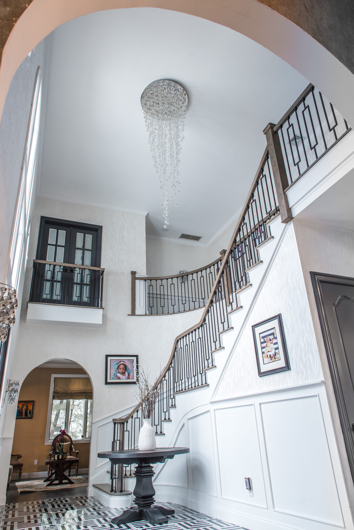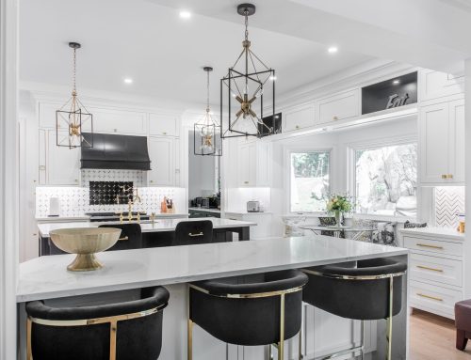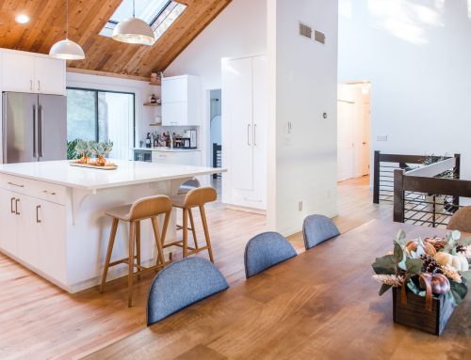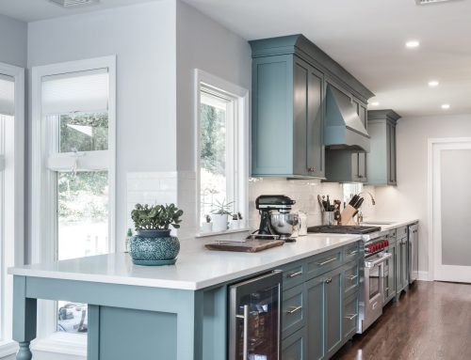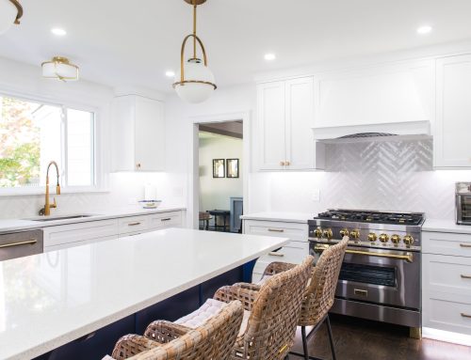Project Description
…Just one word ..”GORGEOUS”…
…Just one word ..”GORGEOUS”…
…”Simply Gorgeous”…
BEFORE PHOTOS
How does one improve upon a home like this? You can tell that the previous owners spared no expense in certain areas of the house but the kitchen and a few of the other rooms were built using very cheap materials and it showed up as a misfit for the space. Nonetheless, we were here and we were here to do what we do best- Making old and tired run-down spaces look fabulous, while pulling and sometimes pushing them into this new design century. Our work was cut out for us.
Our clients both had a really good sense of the direction that they wanted to go with the space, but what really made all this work so well was that we had a rare opportunity to design the house “at will” for an initial conceptual design. We were given no restrictions, and though that rarely happens, we love it when we are given wide latitude so we can think creatively both inside and outside of the box.
Starting with the upstairs bathrooms, we switched out all of the old worned-out tired old fixtures and install new ones with modern day feature and technology, a toilet bowl that almost does everything for you, heated floors, heated towel warmers, lots of storage and so much more. We swapped out the old traditional balusters with simpler metal ones. A fresh coat of paint and freshly stained floor was enough to charm up the space.
We then moved our attention to the main event. Transforming that main floor, maturing it a bit by brining it into the fully developed functional and entertaining space which it was meant to be.
Kitchen photos
We first took out the closet and the pantry that had cut the room in half. Once those walls were down, it unlocked and opened up that side of the room to a whole new world. We took out the mini glass door and the oversize transom and replaced it with a full 12 feet wide glass door that leads out the existing beautiful deck, just to make sure we had the views and access that we were shooting for. We didn’t stop there. We cut in for a large glass window almost the height of that door so we can be a part of whatever is happening, and at the same time, brought some more lights deep into the room so no matter where the sun angle is, the living room would benefit from it as long as possible.
You know they say that there are 5 walls in a room? This space can serve as a case study for that. Why? You see just having nice tall ceilings wasn’t enough for what was coming next. The kitchen was the main piece and everything that happened next was because of the kitchen and we needed to anchor it. So, we turned our attention to that high ceiling. During the design phase, we knew we didn’t want to remove the main air supply channel that runs through the house. We could’ve, but it was not necessary and we needed it right there in that spot to pull this off. We left that wall stack in and built a curve banquet to wrap it in. Then we reversed the shape and built it out on the ceiling to complete the circle. We then bleed out from that point and wrap the kitchen and living room in that soffit, thus creating this cool detail up in the roof. The crew spent a few days making this curve at the right-angle shape and size becuase we had to make sure it was right.
Then there it was; the amazing work of art and craftsmanship in the kitchen. The previous months before we reached to this stage, we had a lot of decisions to make from design tweaks, every drawer, doors, style, appliances, colors and tweaking, every last inch if it was now being installed into a room that was rebuilt for it.

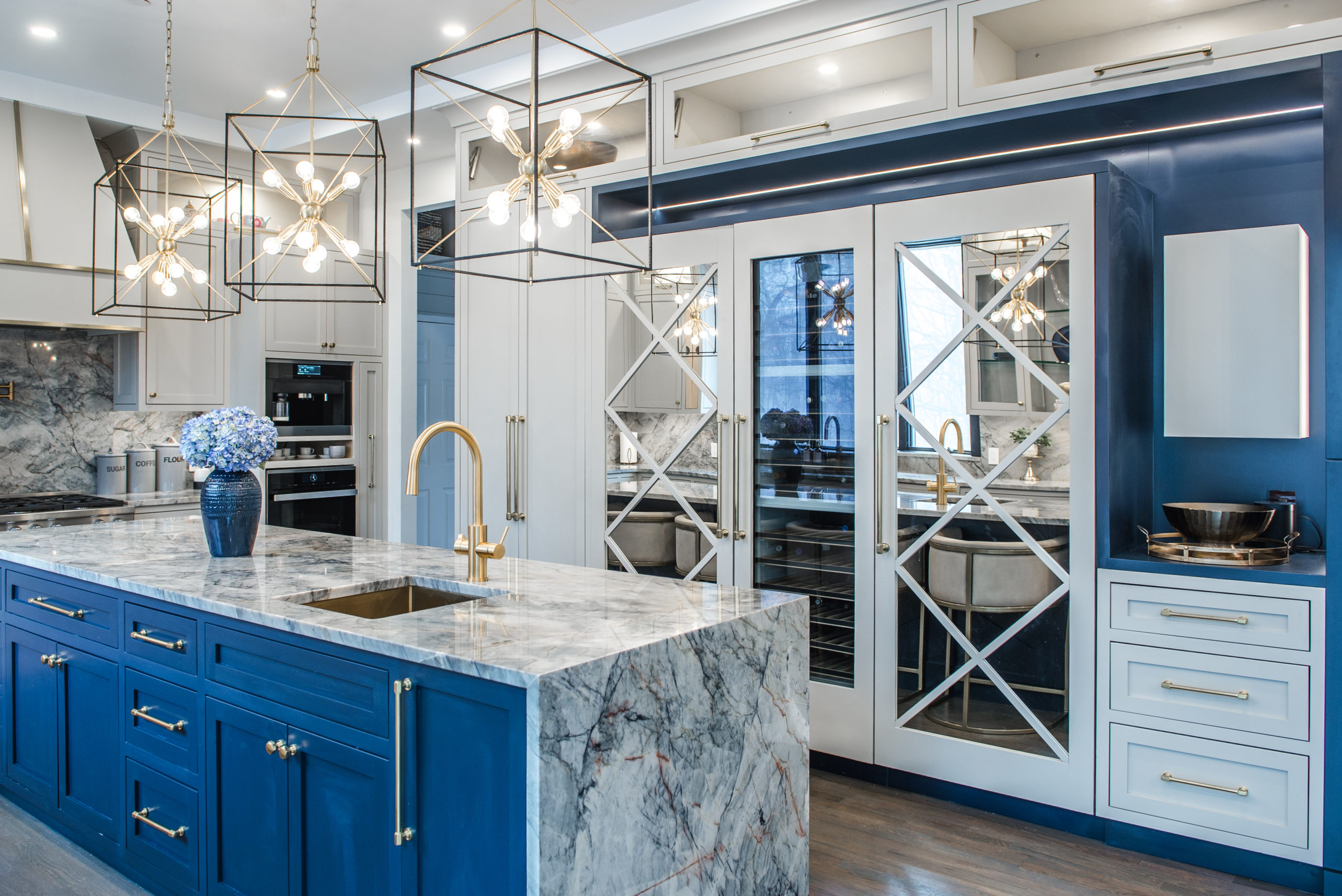
We customized the refrigerator and freezer from Miele Panel ready appliances, to have a mirrored glass beyond, so we can take advantage of the reflections from that back wall because we didn’t bump that wall back, so the last thing we wanted was to have a monolith block wall of appliances staring at us. Those details along with the open-colored inset section with the LED light strip inlay, flanked by the pull-out wine glass holders that is hidden because we didn’t put any handles on it to bring attention to it was what rounded up that wall.
It’s only fitting that a Solid brass pot filler and a super-sized range needs to be protected by an equally expressive and stylish custom hood with solid brass accent.
We didn’t stop there, we had to go big on the Island as well. We needed the space and we took it all. This Island is over 10 feet long with a very secretive water filtration system that does it all from hot and cold seltzer water all at the touch of a button. Nothing else would have make this Island more special and we are not even discounting those amazing pendants that just draws you right into the space.
As we move down the room, we design and built a curve banquet bench which was upholstered to provide more seating and to cover even more storage that is under the seating. As you look up above the curve table, you can only notice that lovely hand-crafted chandelier directly on center of that ceiling circle that we mentioned earlier and now pointed down directly center of that table in the banquet area for a perfectly balance nook design.
Nop,we didn’t stop there either! We headed down to the living room and who would have thought that you can update an old traditional wood burning fireplace to fall in line with a new transitional modern space like the direction in which this was headed? We did.

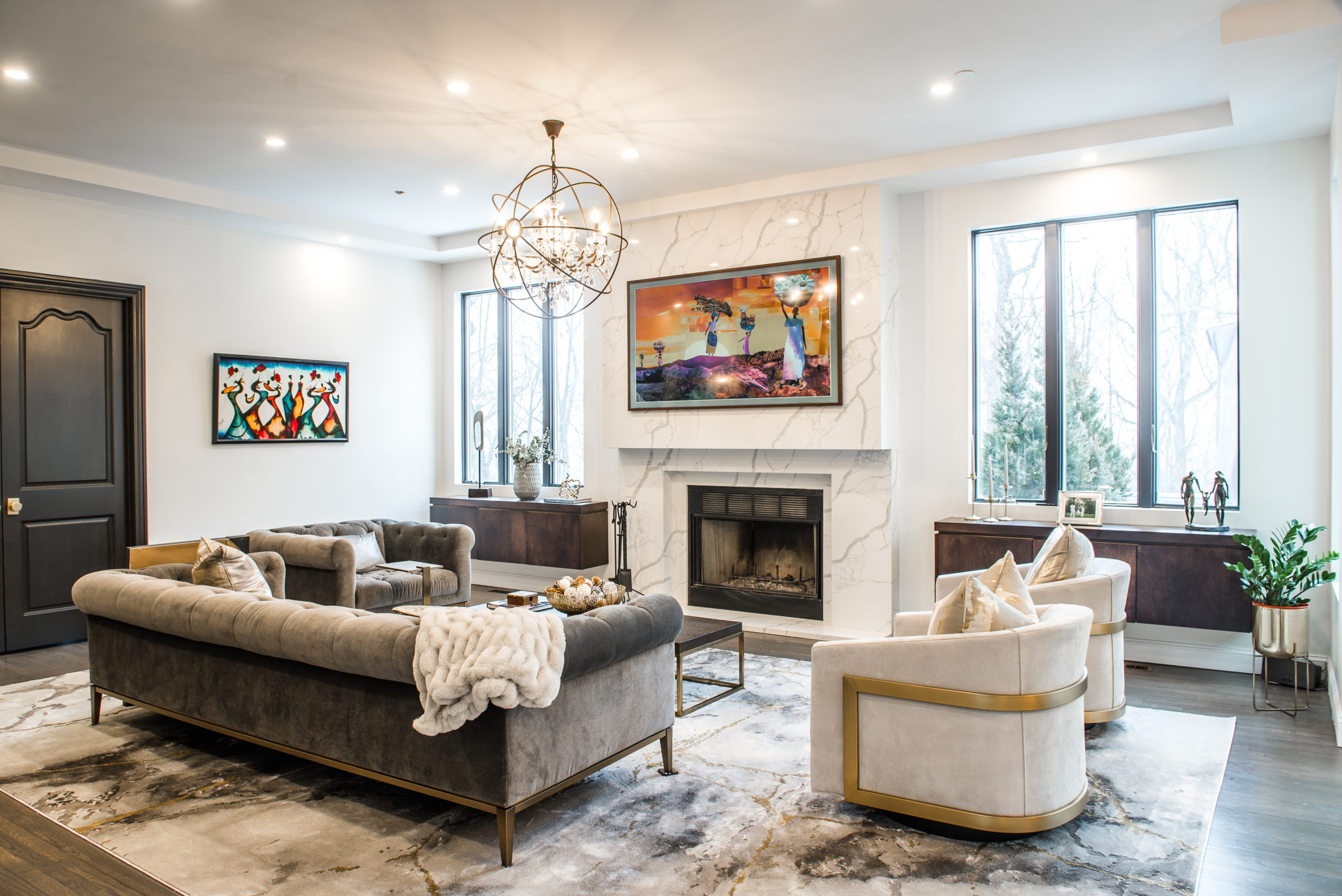
We still weren’t done with this floor! We then headed north where we converted one of the extra room that was just off the living room into a beautiful office
which I will trade my office for any day. We love that our clients were bold and expressive, so we rolled with the flow. Once we already accented the kitchen in this Navy-blue color, making the decision to paint the entire office in blue was easy and was indeed the right call! The blue with brass handles, brass light, a beautiful fireplace just behind an Oak desk was just enough of masculinity with the right touch of softness was all that this room needed.The Dining room
Was tastefully redone. The dining table moved into this house with the family and for the first time it finally had a place to call home. It sits in the room as if the room was made for it. Under that one-of-a-kind chandelier flanked by custom built-in on the left and floating storage on the right.
Lastly but certainly not least, was the foyer. We installed some dramatic bold black and white tiles at the entry foyer and to say they made a statement is an understatement. They made an entrance is what they did and what else was fitting for this house. Gorgeous, simply gorgeous!
This project took us about 11 months during one of the most difficult times in the country but through some ups and downs, everyone involved played an important role to bring this project to where it stands today. Just standing now in the space as it slowly transitions from a house to a home…seeing all of the family photos on the wall…from the places they traveled, the dog running around, the warmth and their style coming through…it was one of those projects that was worth the pain! The dedication to bringing good solid designs to life. It was worth it not only for us but for them…Especially for our Clients.
One more happy client…now onto the next. Could it be you? We think it can be!

