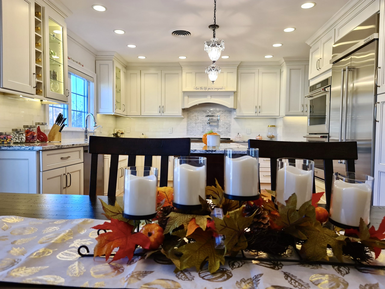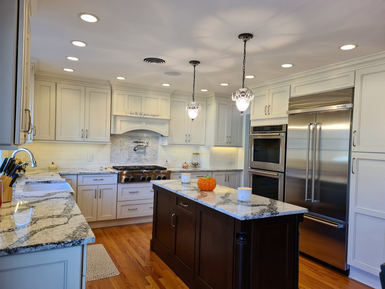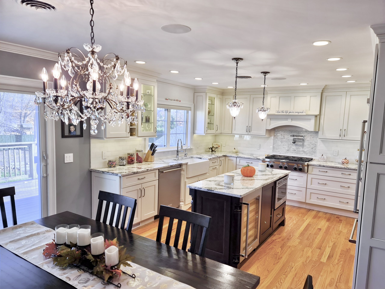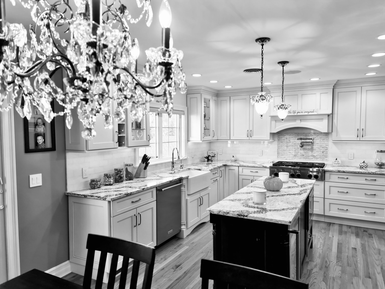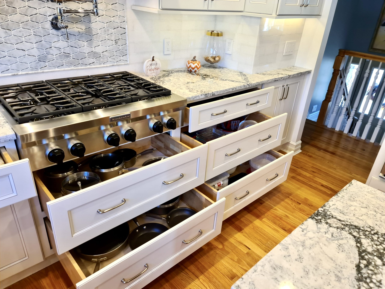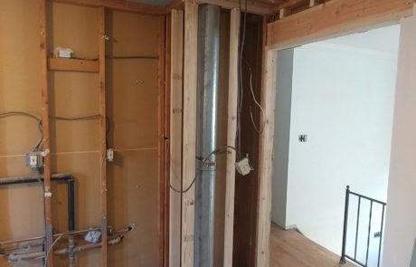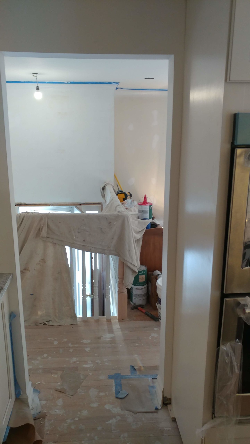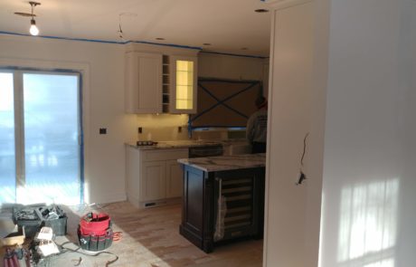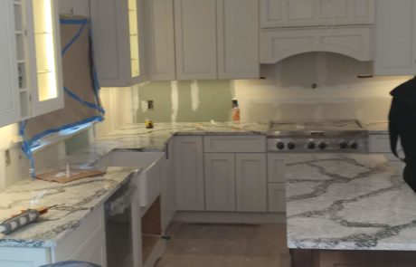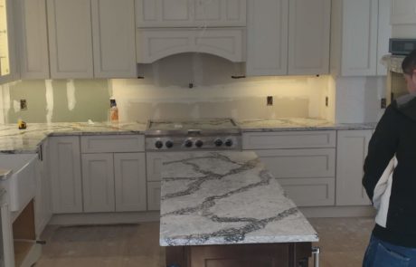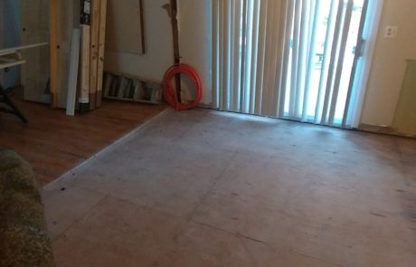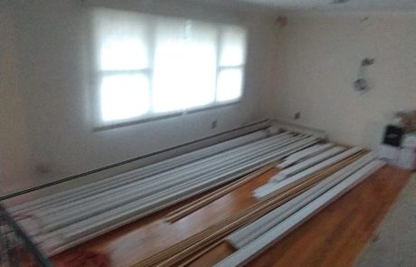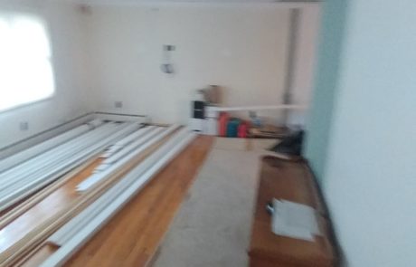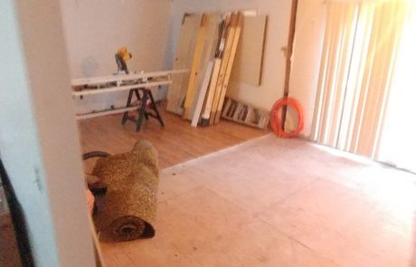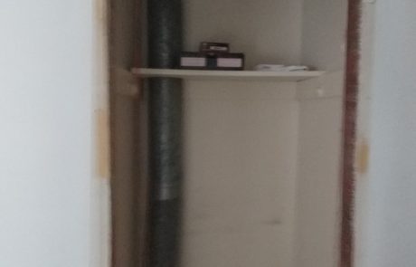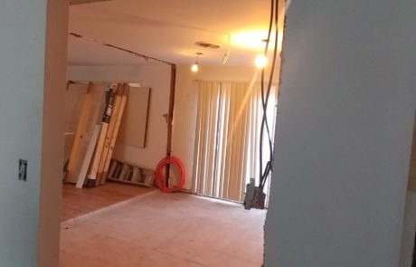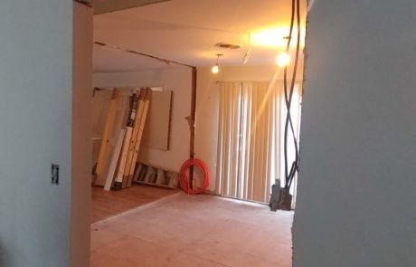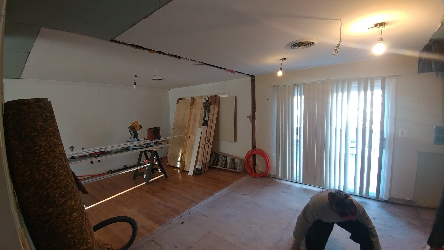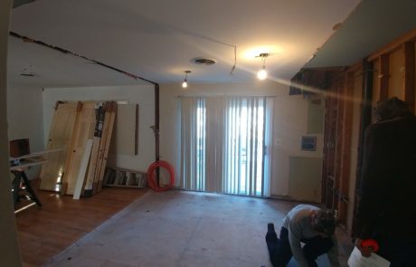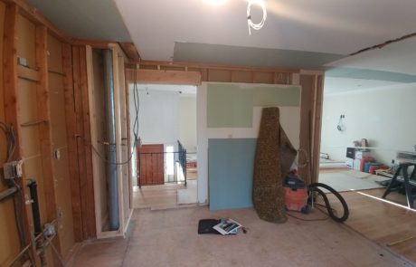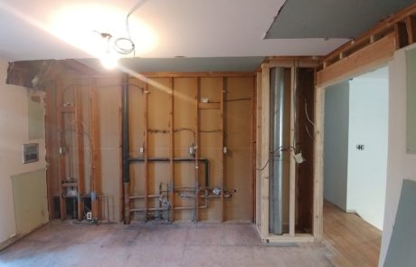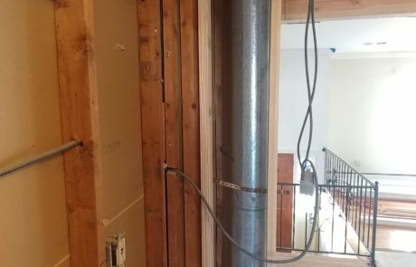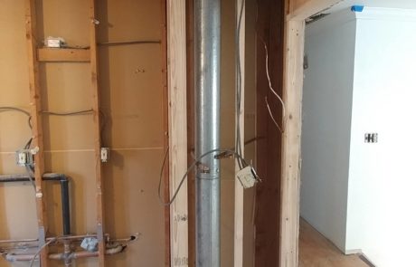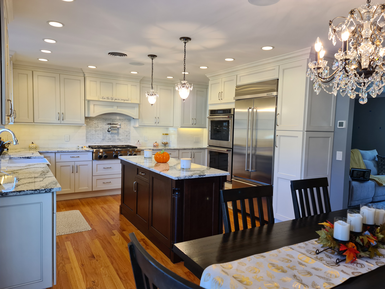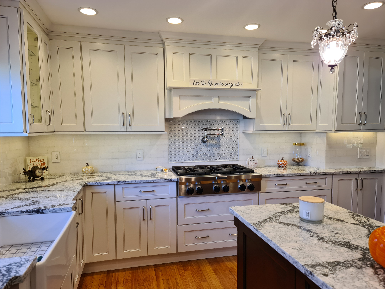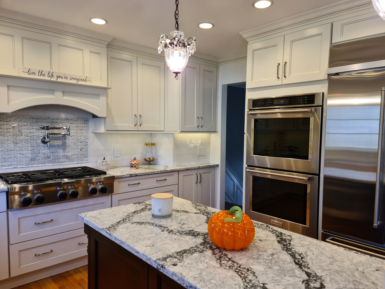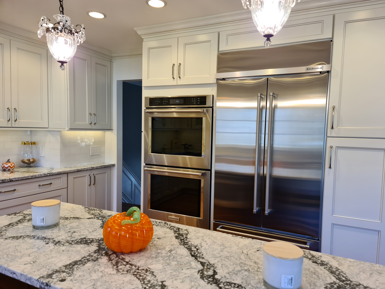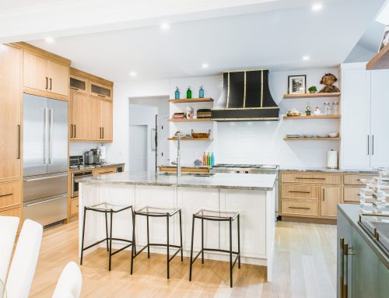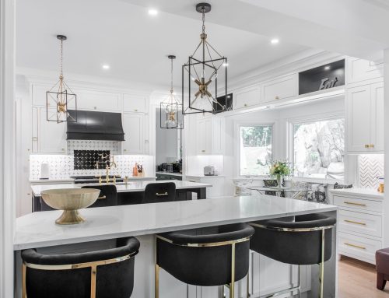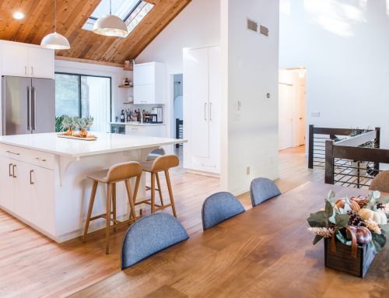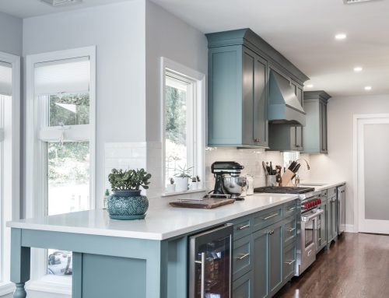Project Description
“Well, if its nice…then why not do it twice?”
A few years ago, we did this elegant kitchen for our client. We spent a few months tweaking the design, then making sure all of the appliances, fixtures and fittings not only fit the space, but fit in with the décor and style of the home. The installation phase was also very technical since we had to put together the Island precisely and exactly into position by cutting and assembling every piece of it in place. It took a few more weeks after to get the right fixtures and accent to make it all a kitchen that was just right for this client.
This was a team work and intense collaboration between us and our client who also happen to be in the electrical field. As an electrician, he appreciated the kind of planning and thought that went into “that” kitchen. About a year later, he got rid of the house. Within that same year, as co-incident would have it, he bought another house, on the same block with the same floorplan, style and shape. That’s when we received another call, “Hey guys, I need another kitchen again”, and I need the same kitchen that you did for me a few years ago, again. Not a version of it, but the same exact one. The same color, shape and style”. Well, if its nice, why not do it twice, right?
We got to work re-creating the same exact kitchen again. Our client, again, just as the last project, got to work on the construction part of the process. First, the walls that divided the kitchen and the dining room came down. Next, the oversize window that was in the dining room got transformed into a double slider that leads out to a beautiful closed in porch. A new window was now installed in the kitchen where the sink and dishwasher would now be relocated to, which opens up a nice visual line from the entry stairs, straight through the back yard. That also allowed us to move the sink from where it was, which was behind the bathroom. We knew why it was done because of plumbing convenience by the builders, but it was not in the right spot for the kitchen to work and function properly so that had to be moved.
The range now swaps position with the sink, which now gives it the best spot for cooking by picking up room both on the left and the right of it for optimal performance. Most importantly this was done for setting up back that wall as a focal point of the kitchen. The last dividing wall that survived the hammer of a demolition was that wall that holds that entry door into the kitchen which also divided the kitchen from the living room. It was also a load bearing wall and we really didn’t need to do much with it since we needed that wall for more things in the kitchen to function. We built out that wall a little bit more where we added the refrigerator, double oven and a pantry.
Every inch of this room was designed to serve a purpose. We took exactly what we needed to make the kitchen work and the rest of it was left over for the dining room, which sits directly off to the side of the kitchen. We finished out this beautiful kitchen by placing the drawer microwave inside of the Island and a wine cooler off to the other side for additional storage. To anchor that back wall, we Installed a sleek range hood that is just the right size and shape, a farm sink with legs flanking both sides of it, making a statement under that new kitchen window. Crown and light rail moldings, under cabinet lighting that shows off the glazed off white door with chestnut finish wood tone island.
Sometimes, when its nice, why do it different…just do it twice!
Another happy client, now onto the next!…


